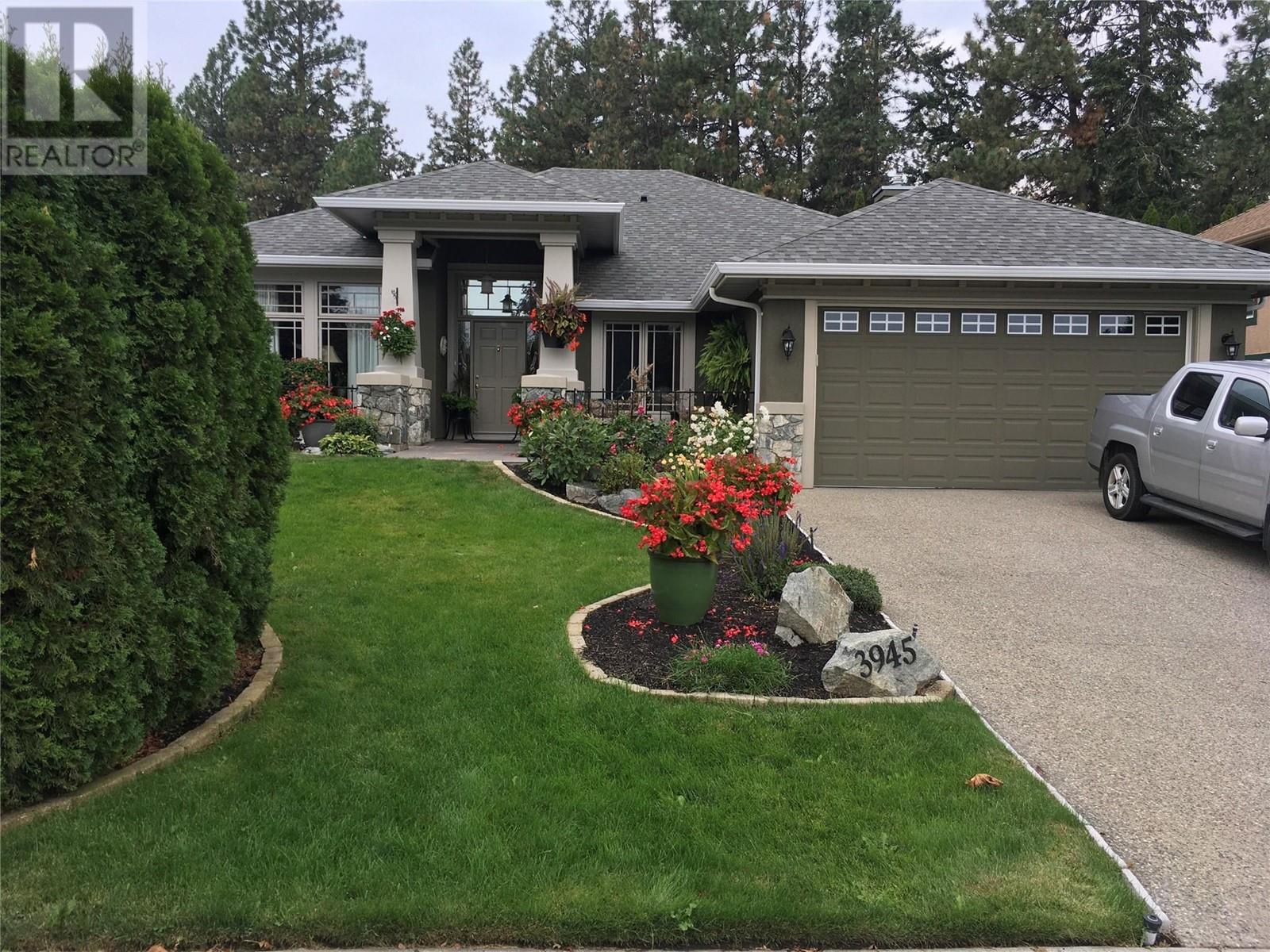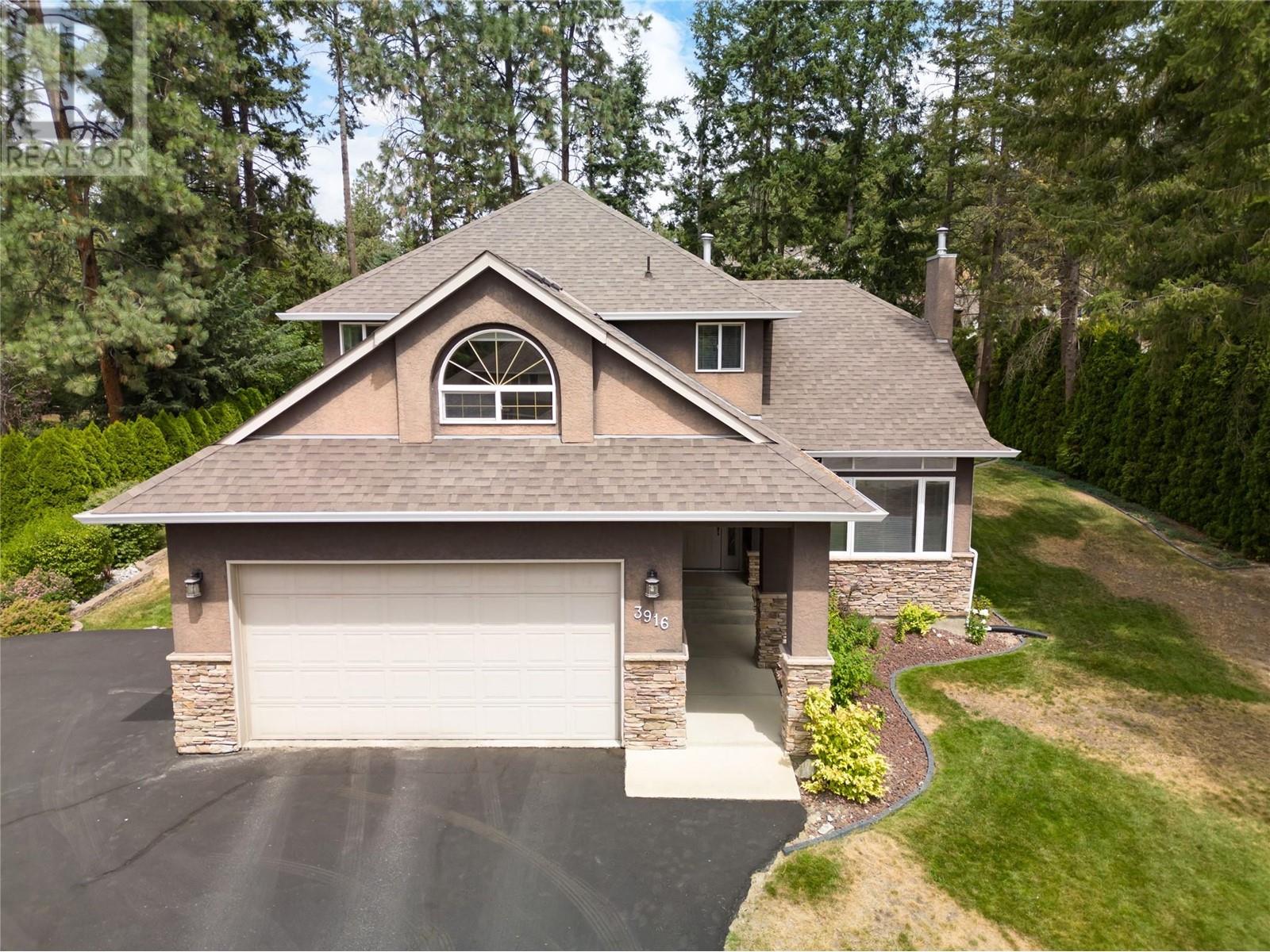 Active
Active
Welcome to your dream family home located in the serene neighborhood of South East Kelowna. This spacious 3-storey residence features hardwood flooring throughout, creating a warm & inviting atmosphere from the moment you step inside. The main floor opens up to a spacious living room featuring a charming gas fireplace, perfect for those cozy evenings with loved ones. Large windows throughout the living area offer picturesque views of the mature greenery outside while bathing the interior in natural light. Direct access to the formal dining room provides an ideal space for hosting gatherings. The eat-in kitchen features granite countertops & a walk in pantry. Downstairs a generous family room creates a truly versatile space that seamlessly connects to the expansive backyard. Picture yourself sipping a morning coffee on the deck, while taking in the tranquility of the incredibly private surroundings. The shop out back provides ample space to store all your toys & equipment. With plenty of parking available, there's no need to worry about accommodating your boat or RV – there's room for it all! With 3 bedrooms upstairs this is the ideal floor plan for growing families. The basement also features a large flex space, giving you the freedom to tailor it to your specific needs. Whether you desire a home theater, playroom, home office, or guest space the possibilities are endless. Don't miss this incredible opportunity to make this family home in South East Kelowna your own! (id:43014)

South East Kelowna is a gorgeous area with small acreages and beautiful golf courses; here, you can truly feel like you’re away from it all. While the neighbourhood feels rural, residents are still close to all of Kelowna’s top amenities and attractions. There’s nothing like a relaxing drive through South East Kelowna, seeing the cherry and apple orchards in the fall, or smelling the blossoms in the spring. It's spectacular here! This is a great neighbourhood to explore the rolling countryside on your road bike.
Learn More