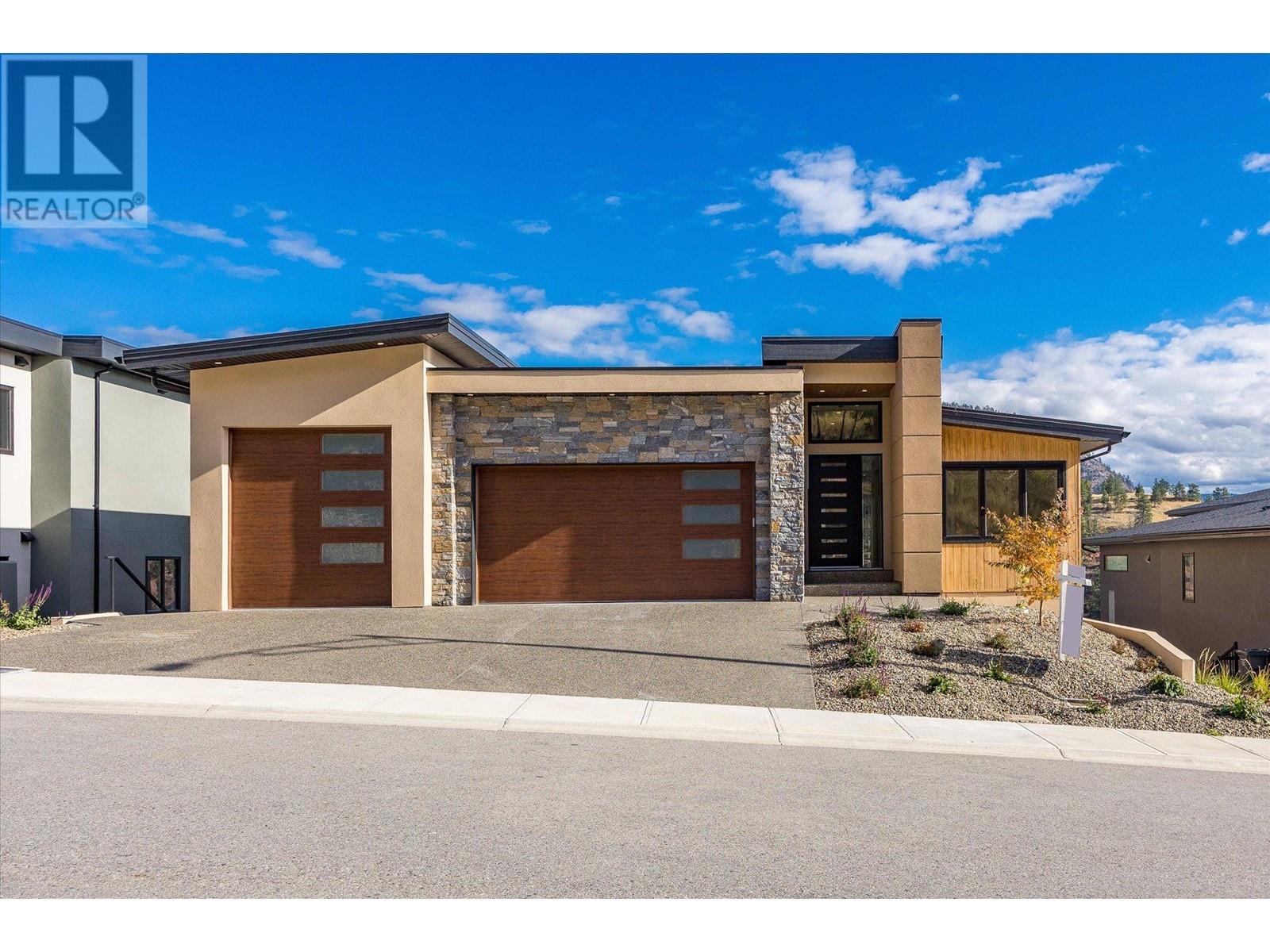 Active
Active
Perched at the end of a quiet cul-de-sac, this stunning home offers sweeping valley views, elegant design & an incredible floor plan. Expansive windows flood the interior with natural light, seamlessly blending indoor & outdoor living. A brand new heated 32x16 saltwater pool, custom-built pool deck & hot tub create the ultimate backyard retreat, perfect for relaxing or entertaining. The bright, open-concept kitchen is a chef’s dream. Professionally designed & featured by Norelco with a large island, top-tier appliances & soft-close cabinetry. The living area showcases a floor-to-ceiling natural textured fireplace & opens to a spacious deck, where breathtaking views set the scene for unforgettable moments. A full butlers pantry & well-placed laundry room lead to a dog run, which doubles as RV parking (with sani dump). The primary suite is a serene escape with a walk-in closet & spa-inspired ensuite, while a second bedroom & full bathroom complete the main level. Downstairs, the versatile family room offers endless possibilities with a wet bar/summer kitchen, ideal for hosting or a potential in-law or guest suite. A recreation space, ample storage & direct backyard access enhance functionality, while three additional bedrooms—including one with an ensuite—& a full bath provide plenty of space for family or guests. With unmatched privacy, luxurious outdoor amenities & Black Mountain Golf course steps away, this home offers a rare opportunity to embrace the Okanagan lifestyle. (id:43014)

Black Mountain is a family-friendly neighbourhood named for it’s dark, rich, volcanic soil. It’s elevated location provides marvelous views of both the valley and Okanagan lake, just 10 minutes from Downtown Kelowna. The Black Mountain neighbourhood offers the best of all worlds and a mix of established neighbourhoods and new developments on some of Kelowna’s most sought-after locations.
Learn More