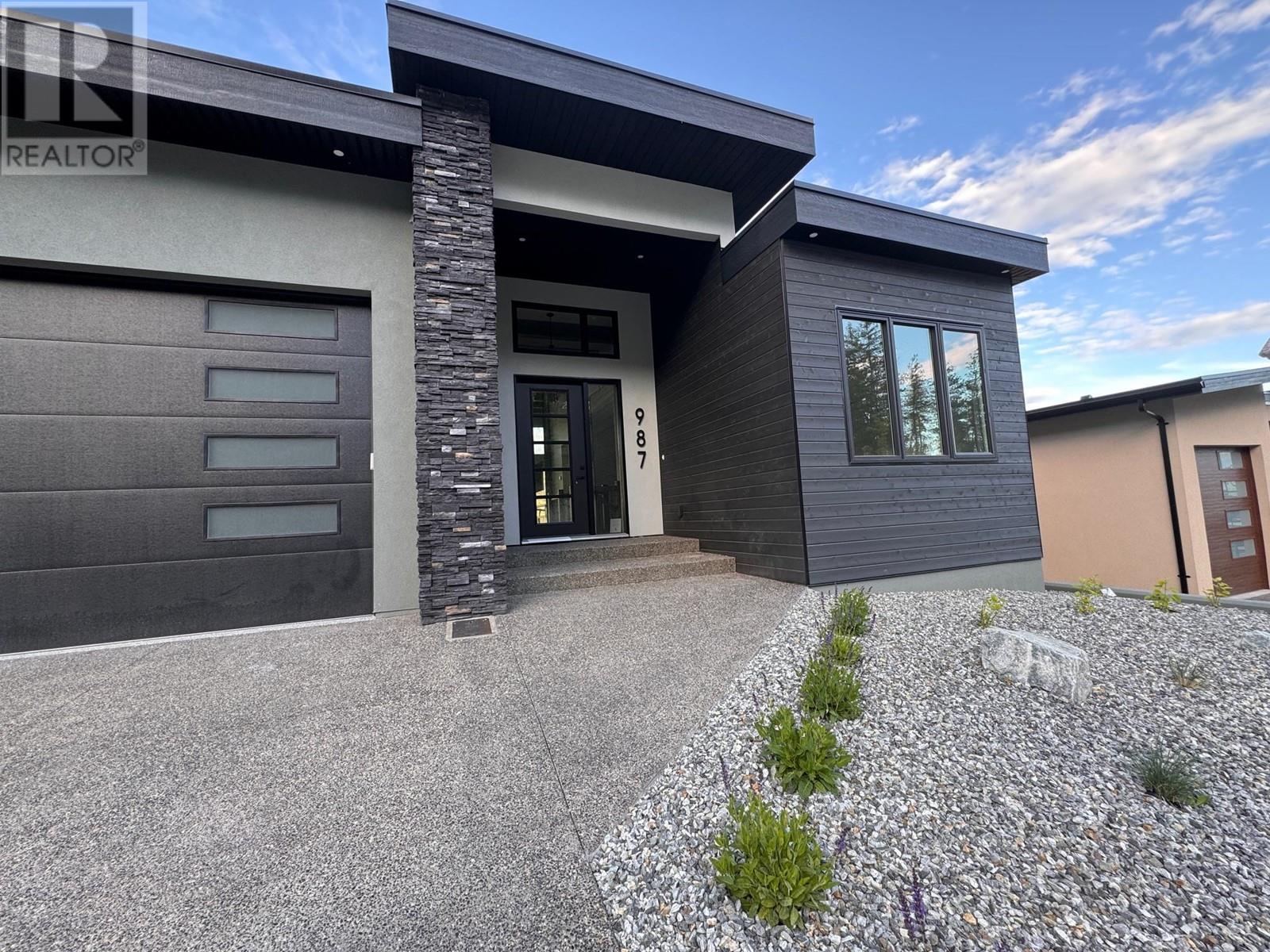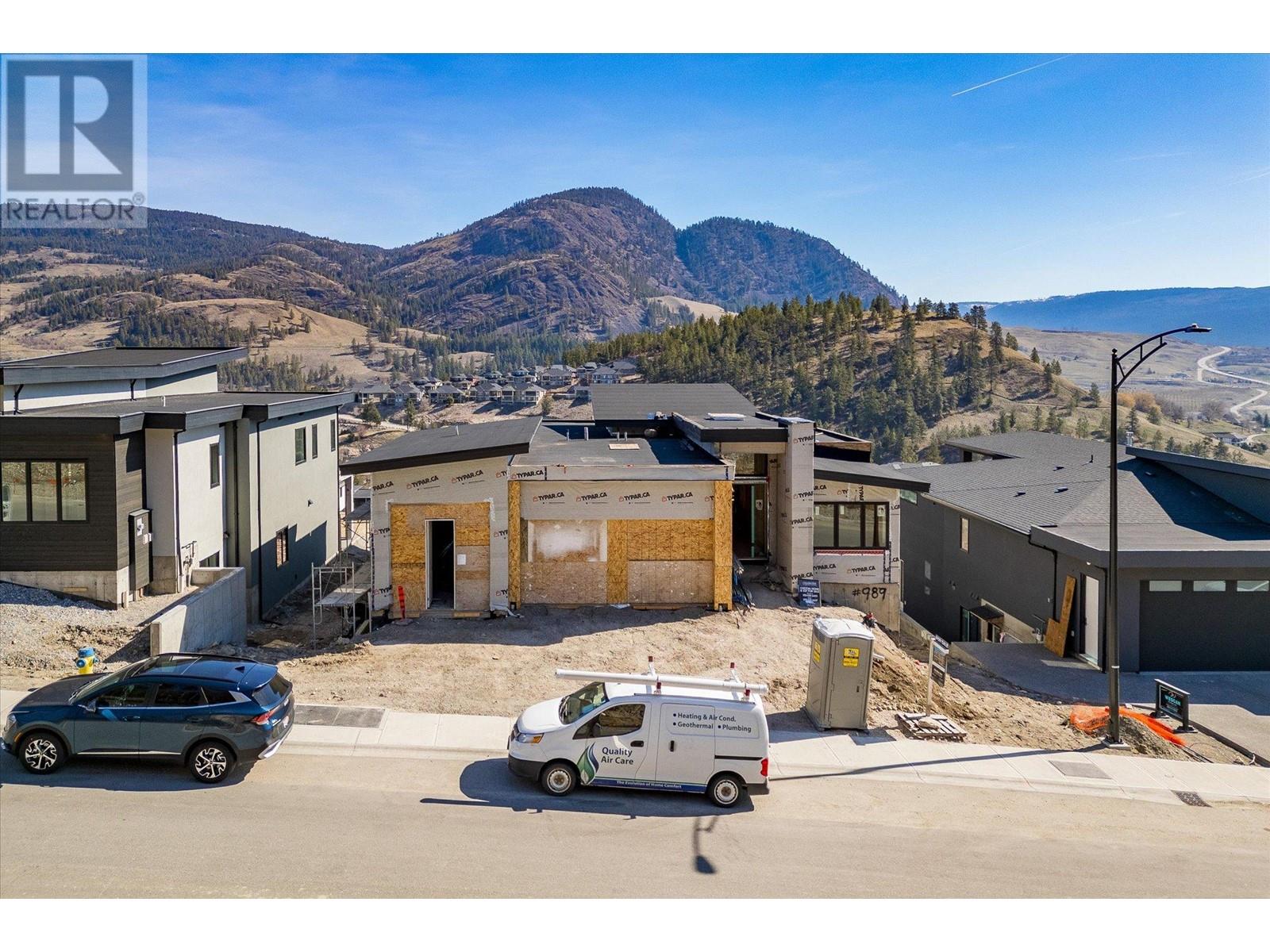 Active
Active
CUSTOM HOME ~ LEGAL SUITE 1 BED + DEN ~ MEET THE BUILDER. Currently under construction, you must come and see the exceptionally build quality of Douglas Lake Custom Homes. This floorplan was customized exactly for this lot, with a large master bedroom overlooking the view, and open plan kitchen living & dining areas leading out to a large covered deck to enjoy summer living! There will be sage green cabinets with grey mist colour palette, and wood trim in the kitchen, and timeless black & glass light fixtures. The front entrance has a grand foyer, with an office/ bedroom & en-suite off to the right. The luxury primary on the main has a huge ensuite, soaker tub & WIC. Downstairs there's a family rec room/games area & a GYM, plus two bathrooms - one for the pool/ swim spa/ hot tub (your choice!). Three more bedrooms & a bath form part of the main home. PLUS: legal one bedroom suite + den situated under the garage slab for minimal sound transfer, with separate entrance & laundry. Triple oversized garage. Douglas Lake Custom Homes (DLCH) has been working with their trades for over a decade & their clients enjoy the benefits of these long standing relationships, where local businesses care about reputation & stand behind products & quality of workmanship. DLCH prioritizes customer service before & after the sale of every home, & their team makes you feel like one of the family, working very hard to ensure the full satisfaction of every client. Call for a tour today! Plus GST. (id:43014)

Black Mountain is a family-friendly neighbourhood named for it’s dark, rich, volcanic soil. It’s elevated location provides marvelous views of both the valley and Okanagan lake, just 10 minutes from Downtown Kelowna. The Black Mountain neighbourhood offers the best of all worlds and a mix of established neighbourhoods and new developments on some of Kelowna’s most sought-after locations.
Learn More