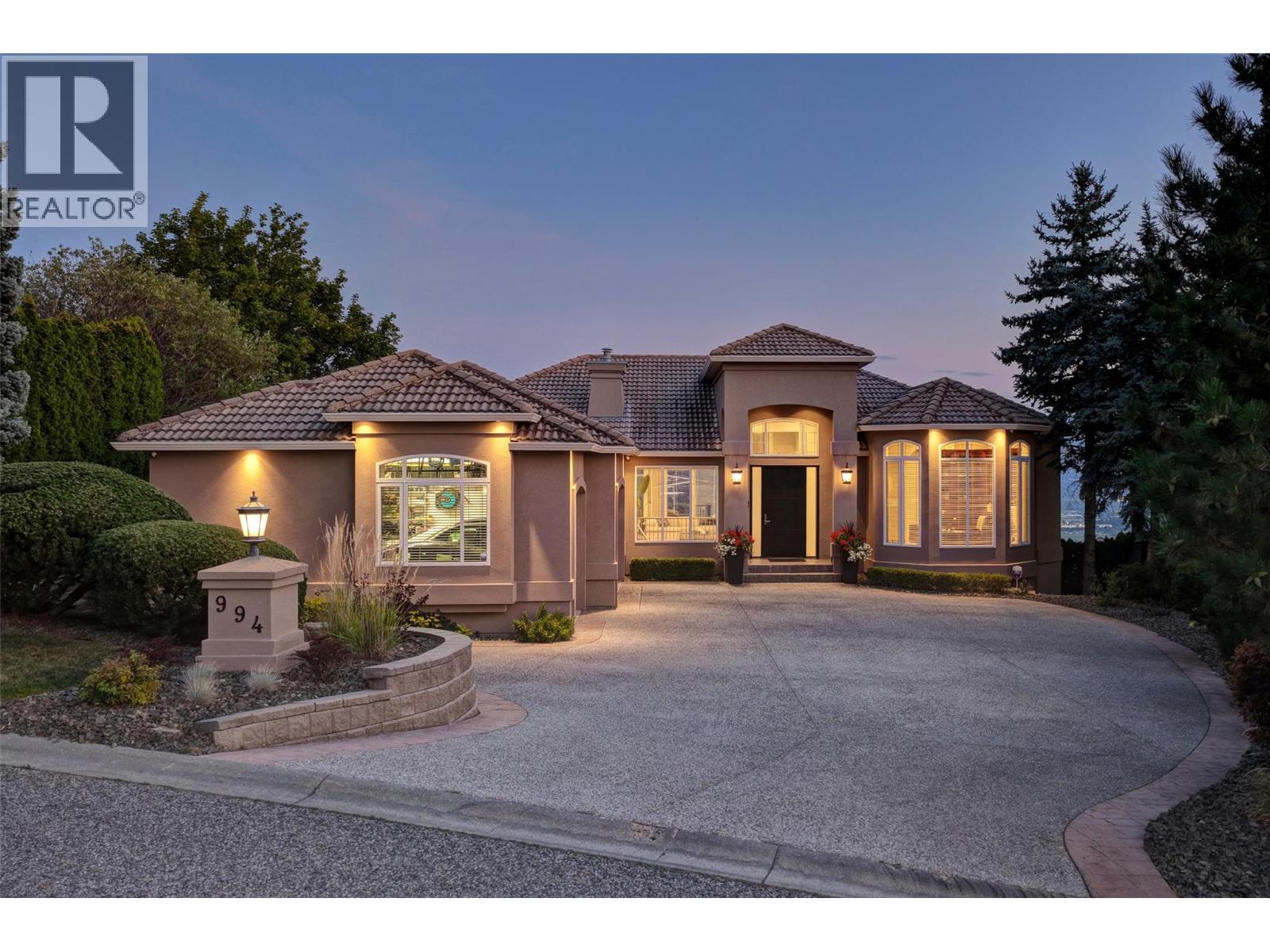Elevated above the city on one of Kelowna’s most desirable streets, this renovated Dilworth Mountain residence sits on a large, private lot and offers front-row views of Okanagan Lake, the valley, and downtown. Walls of windows, skylights, and soaring ceilings fill the home with natural light, while thoughtful updates blend timeless elegance with modern luxury. The main level is designed for entertaining with an expansive open concept plan. A statement living room with gas linear fireplace connects to the dining area and chef’s kitchen. The kitchen features quartz counters, a striking L-shaped island, professional-grade Thermador appliances, and a hidden servery with wine storage and built-in desk. The primary suite is a retreat of its own—complete with fireplace, walk-in closet, and spa-like ensuite where the freestanding soaker tub captures unobstructed valley views. The lower level is ideal for hosting family and guests with a large rec room and wet bar, media room, gym, den, and four additional bedrooms. Glass doors lead to the backyard oasis where a stunning tiled pool, hot tub, gazebo, and multiple lounging areas create resort-style living at home. The large level driveway offers ample parking which leads to an oversized 3-bay epoxy-finished floor garage, complete with extensive storage space. This property represents a rare opportunity to the best of Kelowna living – panoramic views, exceptional design , and professionally landscaped private grounds , set in an enviable location! (id:43014)

Quiet and residential, yet conveniently located. Dilworth Mountain real estate can be considered an upscale Kelowna neighbourhood that truly has the best of both worlds Dilworth mountain can be seen from almost any location in Kelowna and offers some of the best views of the city. Dilworth Mountain is a fairly isolated mountain located in the centre of Kelowna. It divides the Glenmore and Rutland neighbourhoods and lies to the west of Knox Mountain. Dilworth Mountain rises a few hundred feet above the Okanagan Valley and offers absolutely spectacular views of Kelowna. While there are many residential neighbourhoods on Dilworth Mountain, there are still many beautiful natural areas.
Learn More
There are currently no related listings.