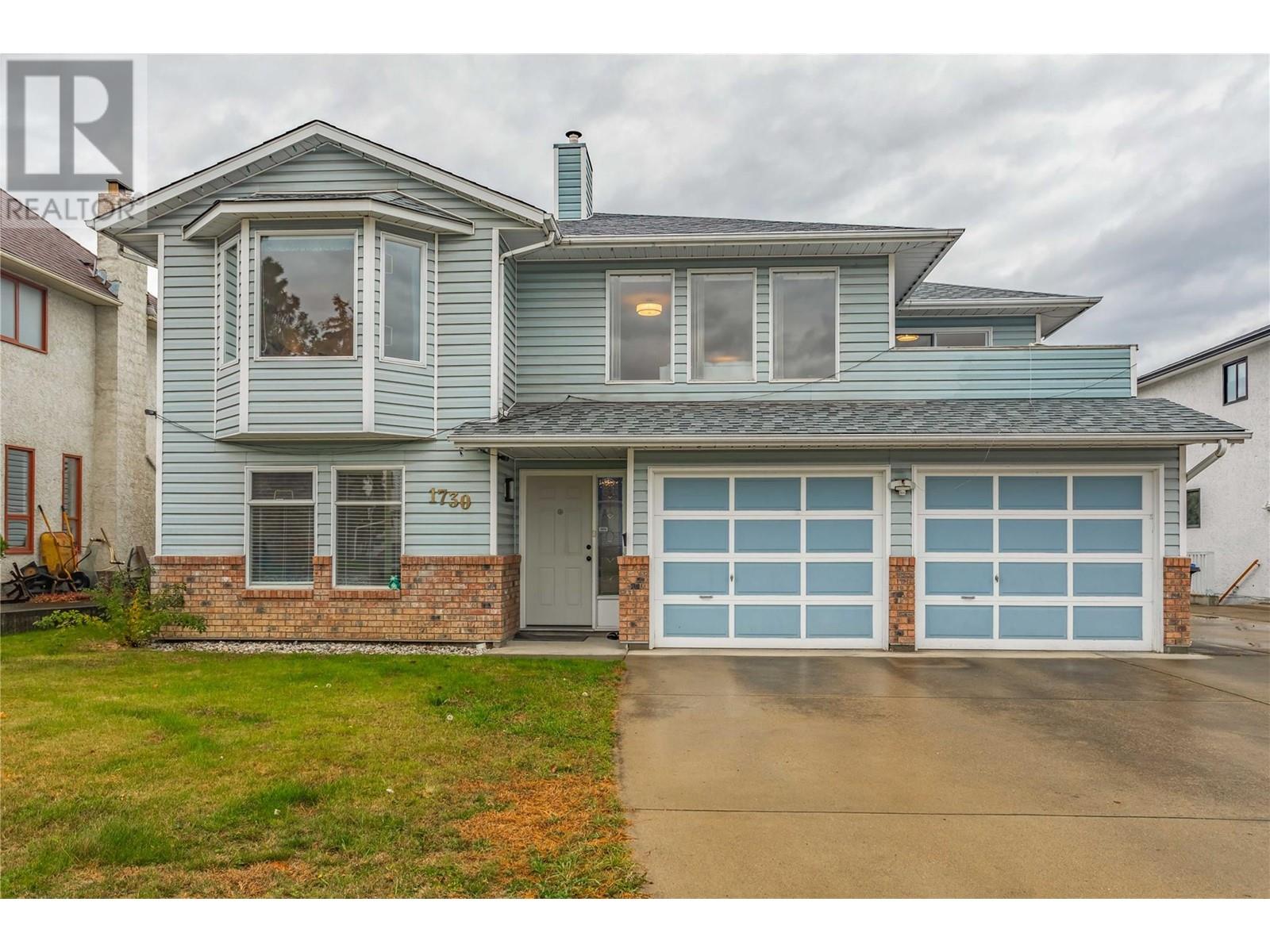 Active
Active
THIS HOME DELIVERS! START ALL THE CARS! Schedule your showing at this Entertainer's Paradise, on a quiet no thru road with a super central location, walking distance to Schools, Transit, Shopping & Mission Park Greenway, minutes to Orchard Park Mall, Costco & more. If you're into four-season recreation, you'll absolutely enjoy the outdoors here. This property features a LARGE PRIVATE FENCED YARD, SPACIOUS PATIO, INGROUND HEATED POOL, PUTTING GREEN, POOLSIDE CABANA, DETACHED GARAGE, and RV PARKING. Not to mention the attached Oversized Double-Car Garage with lofted storage and an extra-long bay for added storage/workshop. The long-time owners have had their fun creating a dream lifestyle. Inside, you'll find 4 bedrooms (2 up and 2 down) and 3 full bathrooms, including the incredible primary suite's ensuite bath equipped with a vanity built for two, heated floors and a huge steam shower. The massive, family-friendly kitchen and dining room are open to the living room and also spill out onto a huge deck with access to the yard and patio below. As an added convenience, your bedroom even has a balcony to watch over the backyard and pool. There are two sizable living rooms—one designed for visiting and the other for lounging—each with a wood-burning fireplace! Recent upgrades to the home include a gas furnace, on-demand hot water, windows, and a pool liner (replaced last year). New laundry & main floor bathroom sinks with faucets, and a brand-new stove have also been installed. (id:43014)

Rutland offers affordable properties for investors, first-time buyers, and growing families with its wide selection of lot sizes, residential amenities, numerous schools and convenient central location. The local Mission Creek Greenway is one of Rutlands most attractive features, offering a beautiful trail that runs through the area and connects to Mission Park by Orchard Park Mall. Nothing is far from Rutland: Downtown, Okanagan Lake, shopping, and reaction centers are all just minutes away, making this one of the most convenient and accessible neighbourhoods in Kelowna.
Learn More