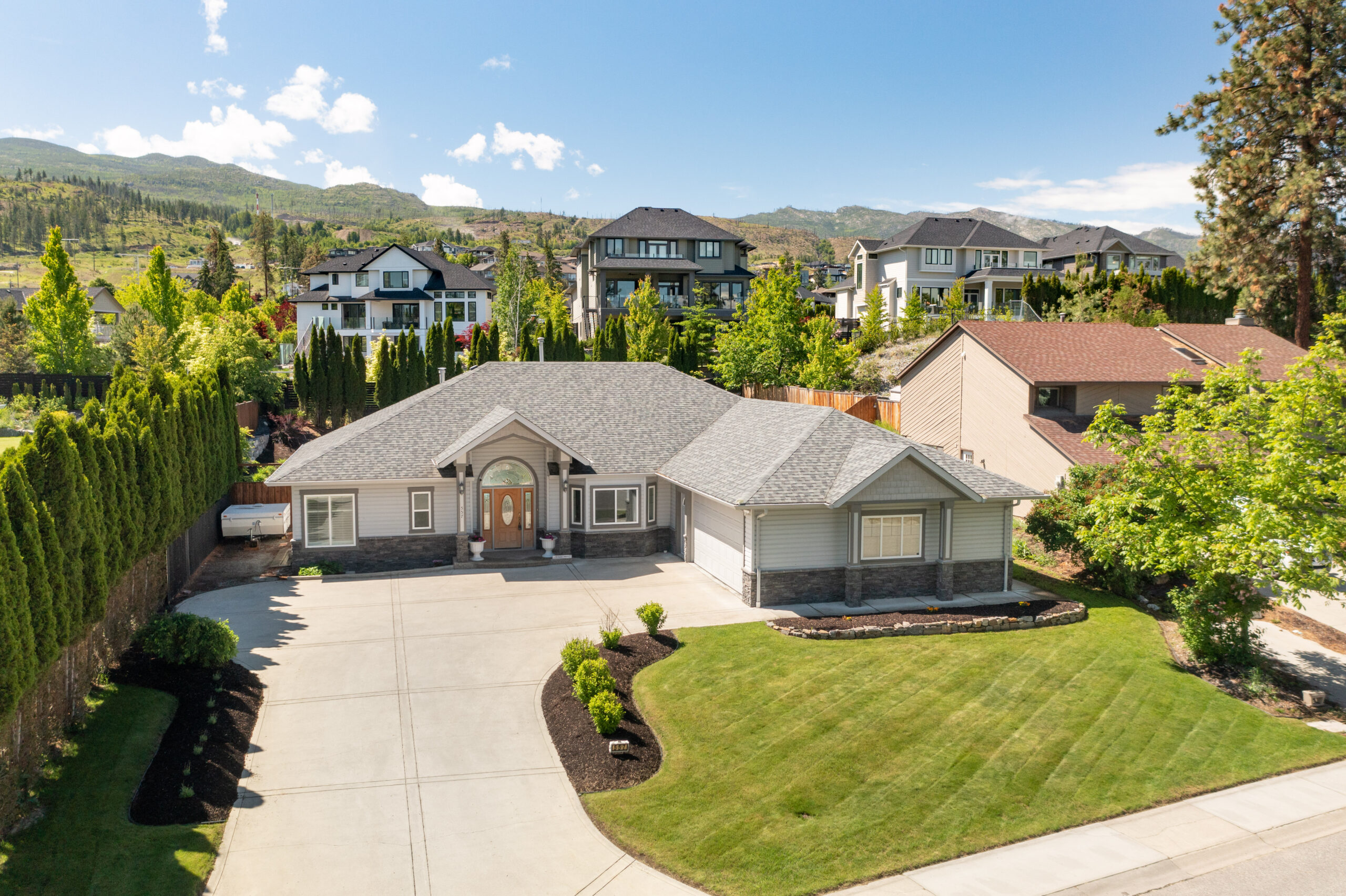 Active
Active
Enjoy the Okanagan Lifestyle in this exceptional custom built Rancher by Harmony Homes in the award winning community of Kettle Valley. This well crafted home sits on an extremely private, oversized .31 acre fully fenced & irrigated lot, boasting a South East facing 18x36 salt water pool, that gets sunshine all day, a hot tub, and perfectly manicured outdoor space. This beautiful home offers over 4000 sq feet of living space, with 3 bedrooms on the main floor. The primary suite is generous in size, has a spa quality ensuite and walk-in dressing room closet,& also has door access to the backyard. The kitchen opens to the family room with vaulted ceilings & a fireplace. This wing of the home holds two more bedrooms, one with a 3 pc ensuite. A formal dining room & great room provide a great gathering space. Another full bath with door access to the pool completes this level. Downstairs is finished with an amazing 2 bed, full bath, full kitchen & living space in-law suite with private laundry. The lower level also has a media room & room for another full bath & recreation space. Plenty of parking, an oversized double attached heated garage with EV ready hook up & side parking for boat or RV parking with Sani dump. An energy efficient radiant heat system with 12 zones completes this beautiful property. (id:43014)

One of Kelowna's most popular and fastest growing neighbourhoods, the Upper Mission neighbourhood has everything you could want in a community, and more. The Upper Mission offers something for almost every buyer. Homes in this area are known for their fantastic views and the majority of buyers here will enjoy properties with great views of the Okanagan Lake and the surrounding vineyards and orchards. The Upper Mission is divided into many different smaller neighbourhoods and, while you may find a few older homes in these neighbourhoods, the majority of the homes are new.
Learn More