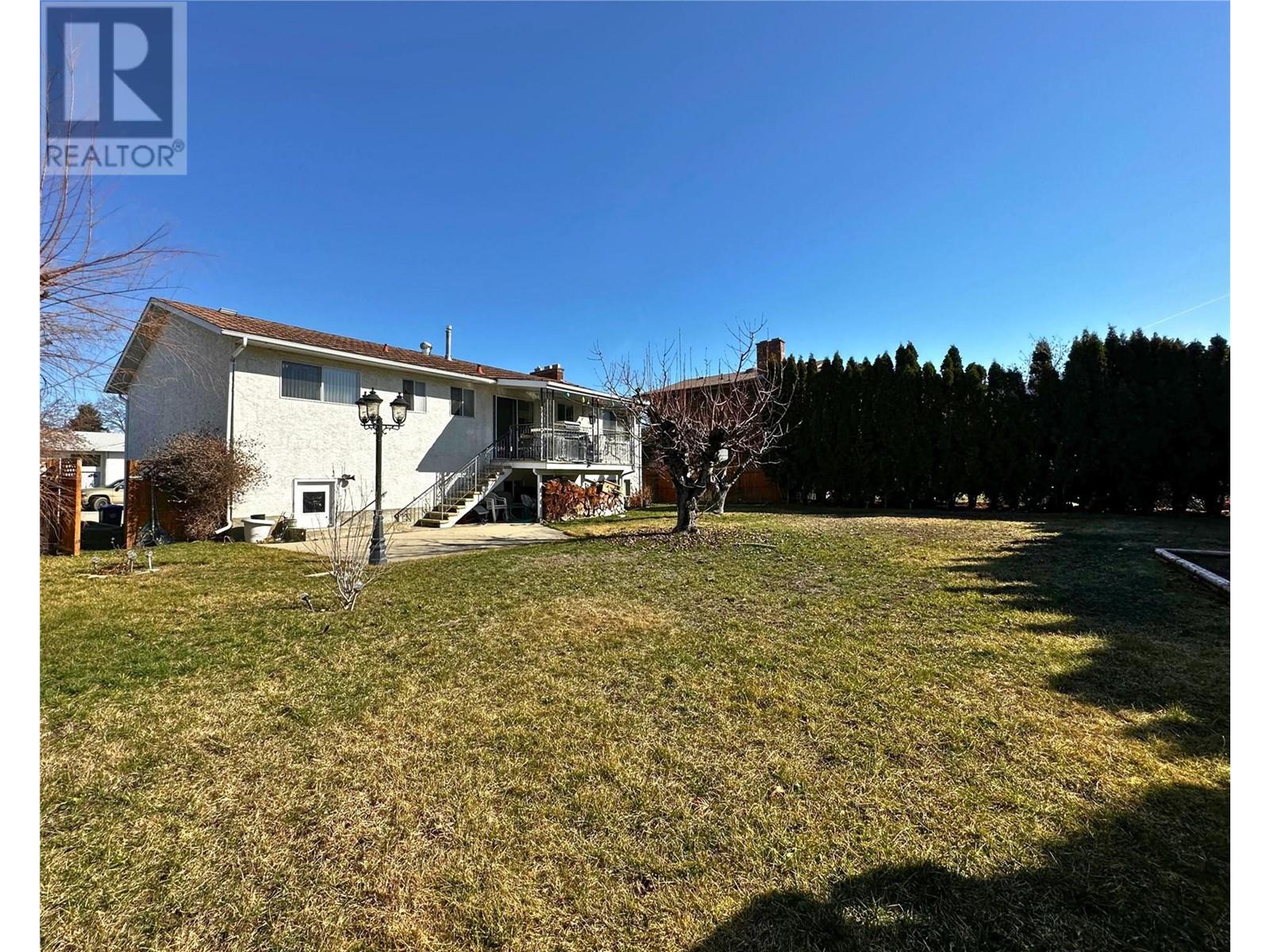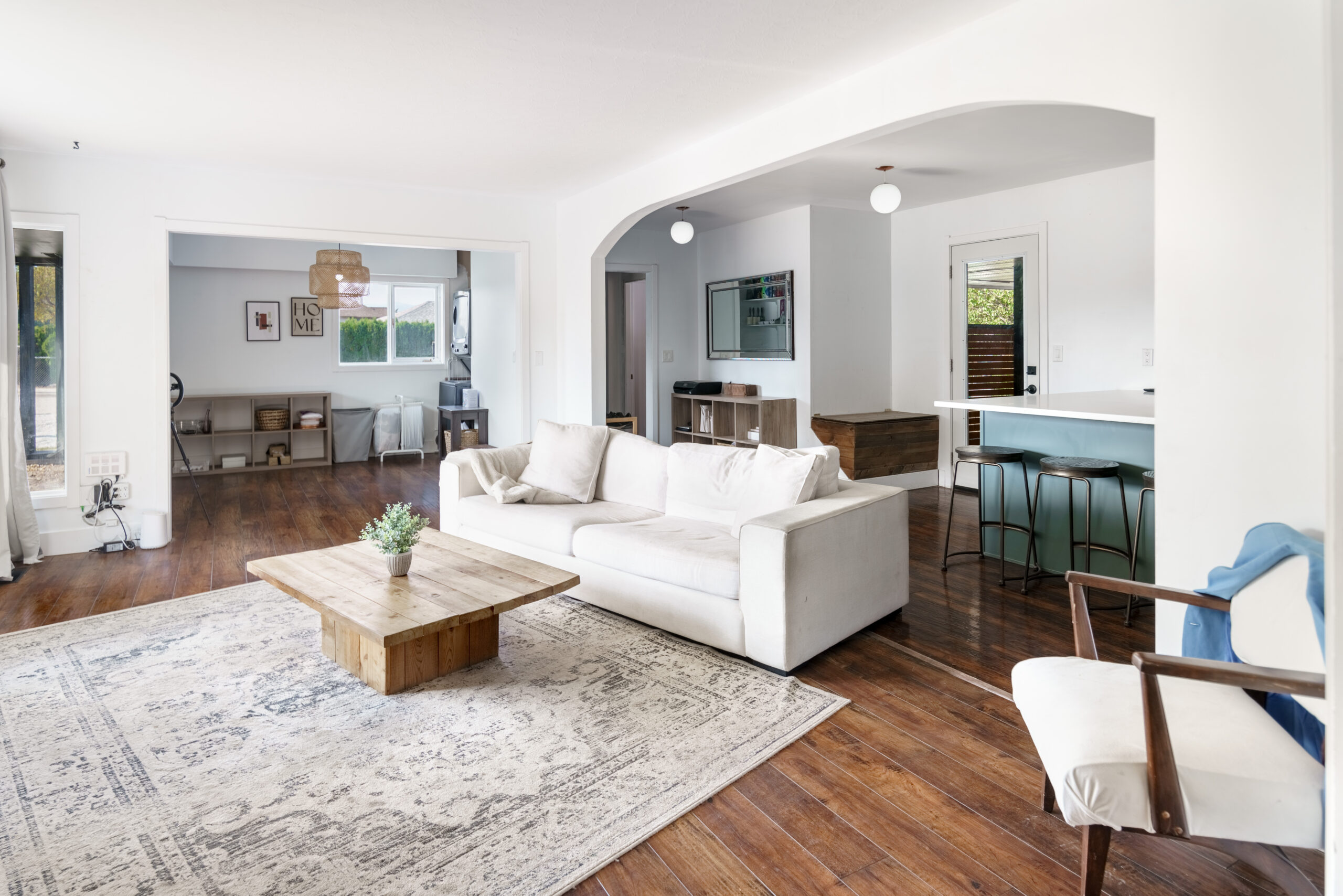 Active
Active
Move-in ready, substantially updated and renovated family home with a self-sufficient in-law suite on a prime, potentially subdividable lot! Walking distance to amenities + only a short distance to Big White Ski Resort! This fantastic residence boasts a fully fenced outdoor space, and an abundance of parking options. The interior has been completely enhanced with new flooring and paint featuring large windows and a fantastic floorplan. The open concept living space includes a large living room with a fireplace, and a new designer kitchen with quartz, quality appliances and a seating area. Three bedrooms upstairs with a guest bathroom and full second bathroom plus laundry. Brilliantly designed, the lower level has a separate entrance and it's own laundry. You'll discover two more bedrooms, a full bathroom, and a spacious living area with new flooring and a timeless, white kitchen. No shortage of storage, air conditioner was replaced in 2021, double garage plus driveway parking. A sought-after, central neighborhood with many attractive opportunities for the next owner. This is a must-see! (id:43014)

Rutland offers affordable properties for investors, first-time buyers, and growing families with its wide selection of lot sizes, residential amenities, numerous schools and convenient central location. The local Mission Creek Greenway is one of Rutlands most attractive features, offering a beautiful trail that runs through the area and connects to Mission Park by Orchard Park Mall. Nothing is far from Rutland: Downtown, Okanagan Lake, shopping, and reaction centers are all just minutes away, making this one of the most convenient and accessible neighbourhoods in Kelowna.
Learn More