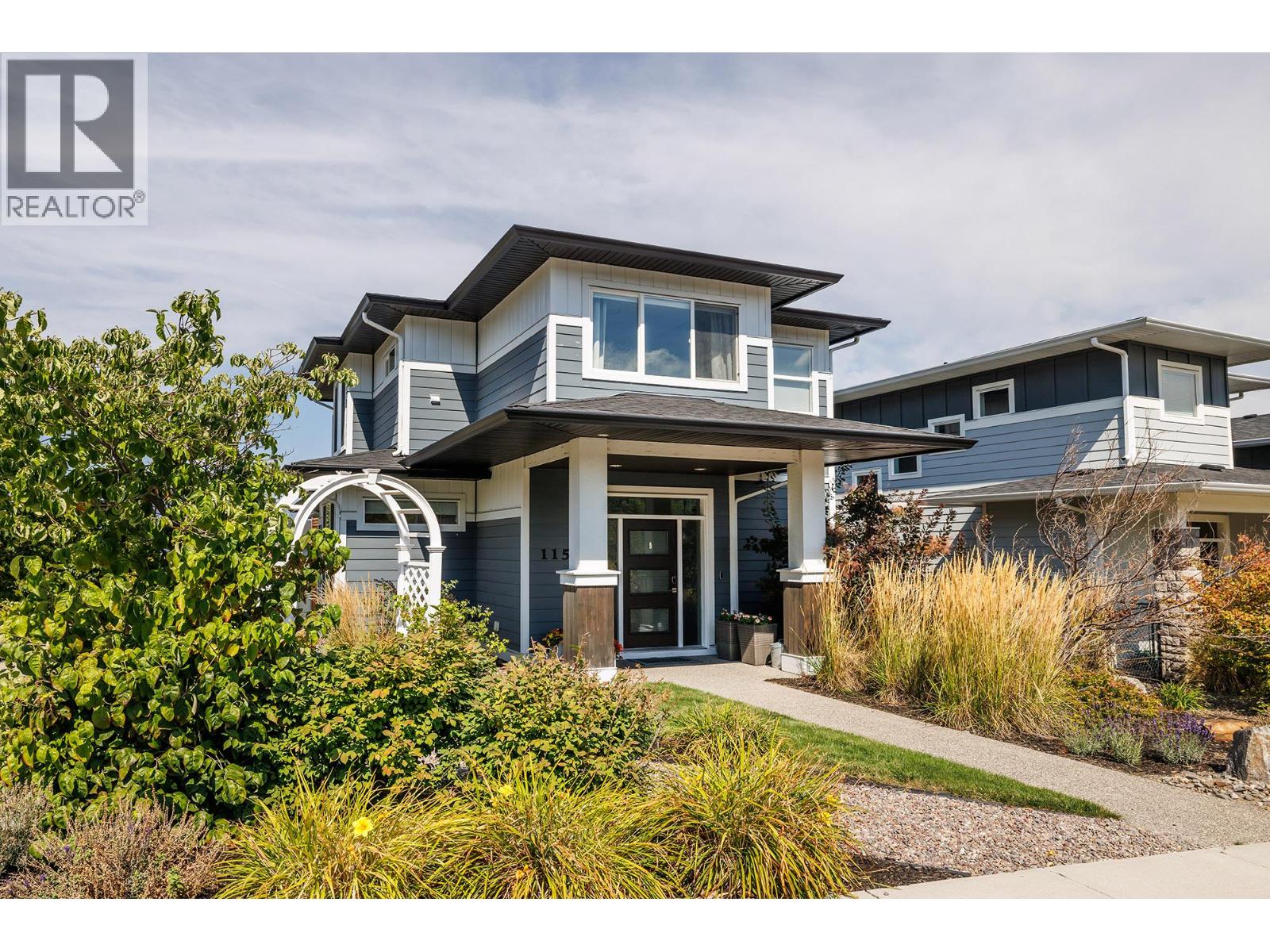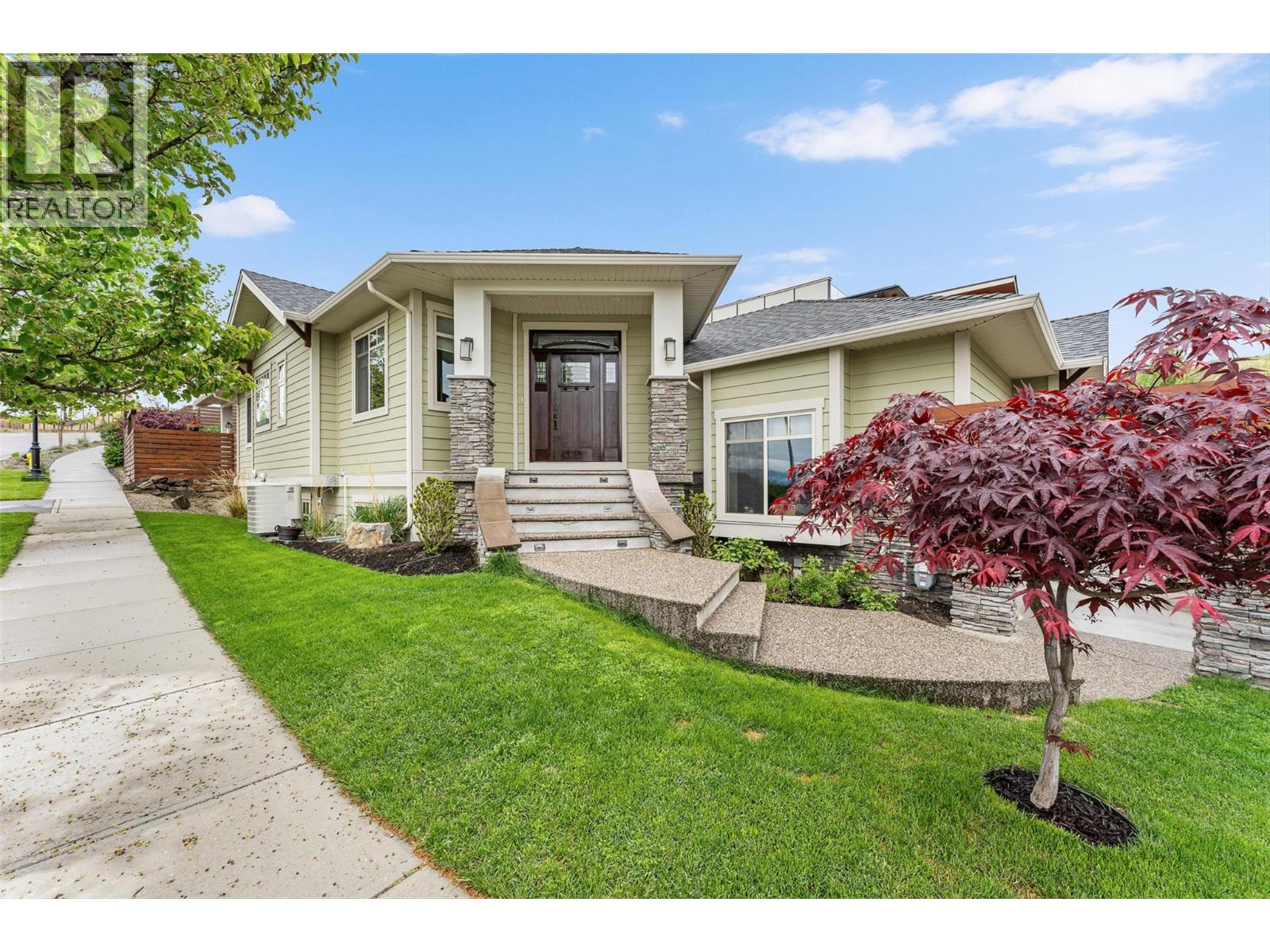 Active
Active
Nestled in the heart of Upper Mission’s coveted Ponds community, this custom-built 4-bed + den residence offers the perfect blend of elegance and comfort. Steps from Canyon Falls Middle School and Mission Village, this home is surrounded by scenic hiking/biking trails and just minutes from world-class wineries, beaches, top-tier schools, and vibrant local amenities. Designed for luxury living and seamless entertaining, the open-concept main floor is adorned with hardwood floors, 9-ft ceilings, and a stone-surround gas fireplace that anchors the inviting living space. The gourmet kitchen is a chef’s dream with stainless steel appliances, a KitchenAid 6-burner gas cooktop with griddle, built-in ovens, a warming drawer, beverage fridge, and a custom island with a built-in wine rack. A walk-in pantry with roll-out shelves adds effortless organization. The main-floor primary retreat boasts a spa-inspired ensuite with heated floors, a soaker tub, and a jetted rainfall shower. An additional main-floor bedroom offers flexibility as a home office or guest suite. Downstairs, the bright and spacious lower level is perfect for family living, featuring a large rec room, 3 beds, a full bath, and direct access to the 2 car garage with high ceilings. Outdoors, enjoy a private patio, rock retaining walls, and stunning lake views. The perfect backdrop for morning coffee or evening gatherings. This home offers both luxury and practicality in one of Kelowna’s most desirable neighborhoods. (id:43014)

One of Kelowna's most popular and fastest growing neighbourhoods, the Upper Mission neighbourhood has everything you could want in a community, and more. The Upper Mission offers something for almost every buyer. Homes in this area are known for their fantastic views and the majority of buyers here will enjoy properties with great views of the Okanagan Lake and the surrounding vineyards and orchards. The Upper Mission is divided into many different smaller neighbourhoods and, while you may find a few older homes in these neighbourhoods, the majority of the homes are new.
Learn More