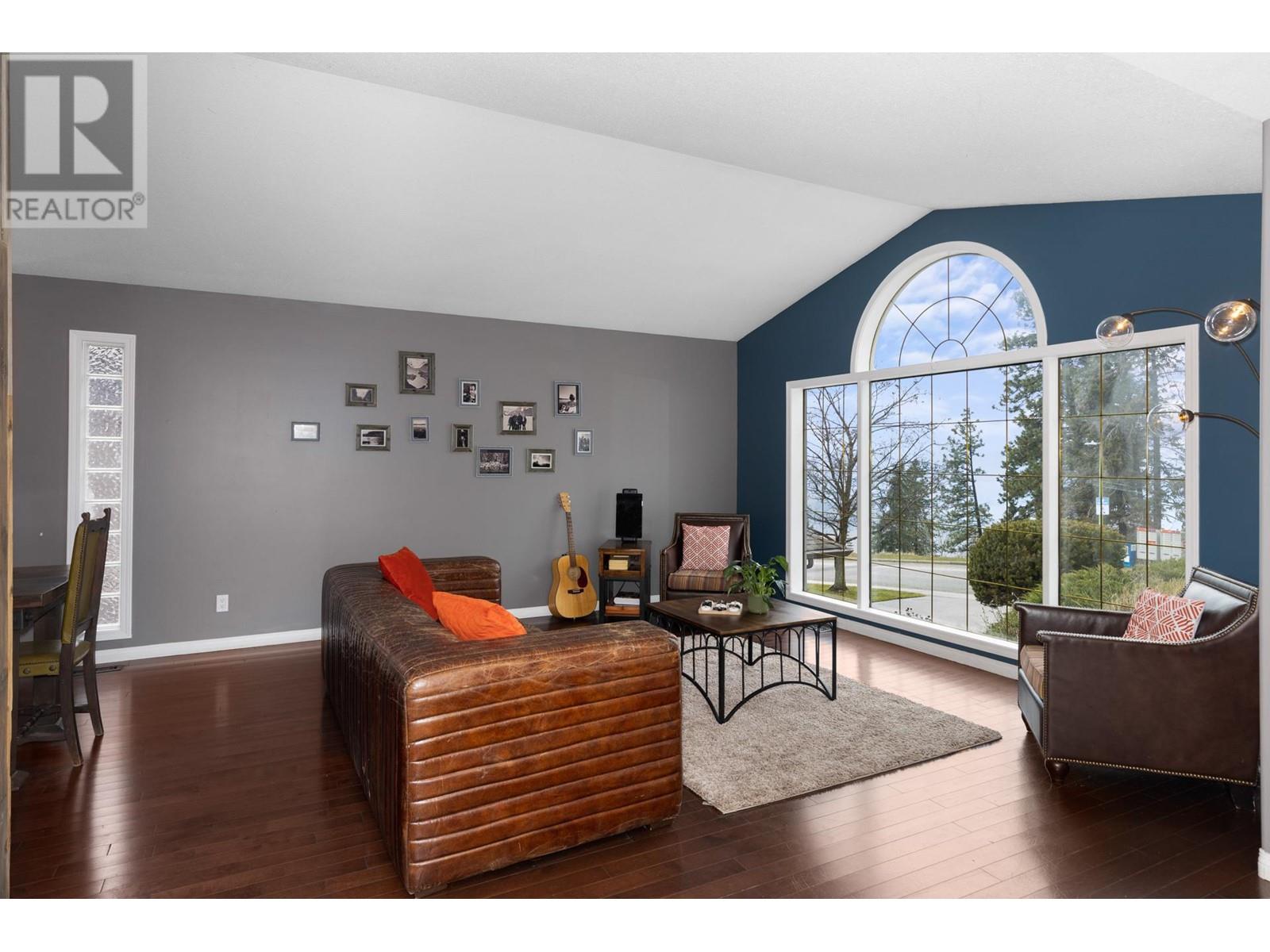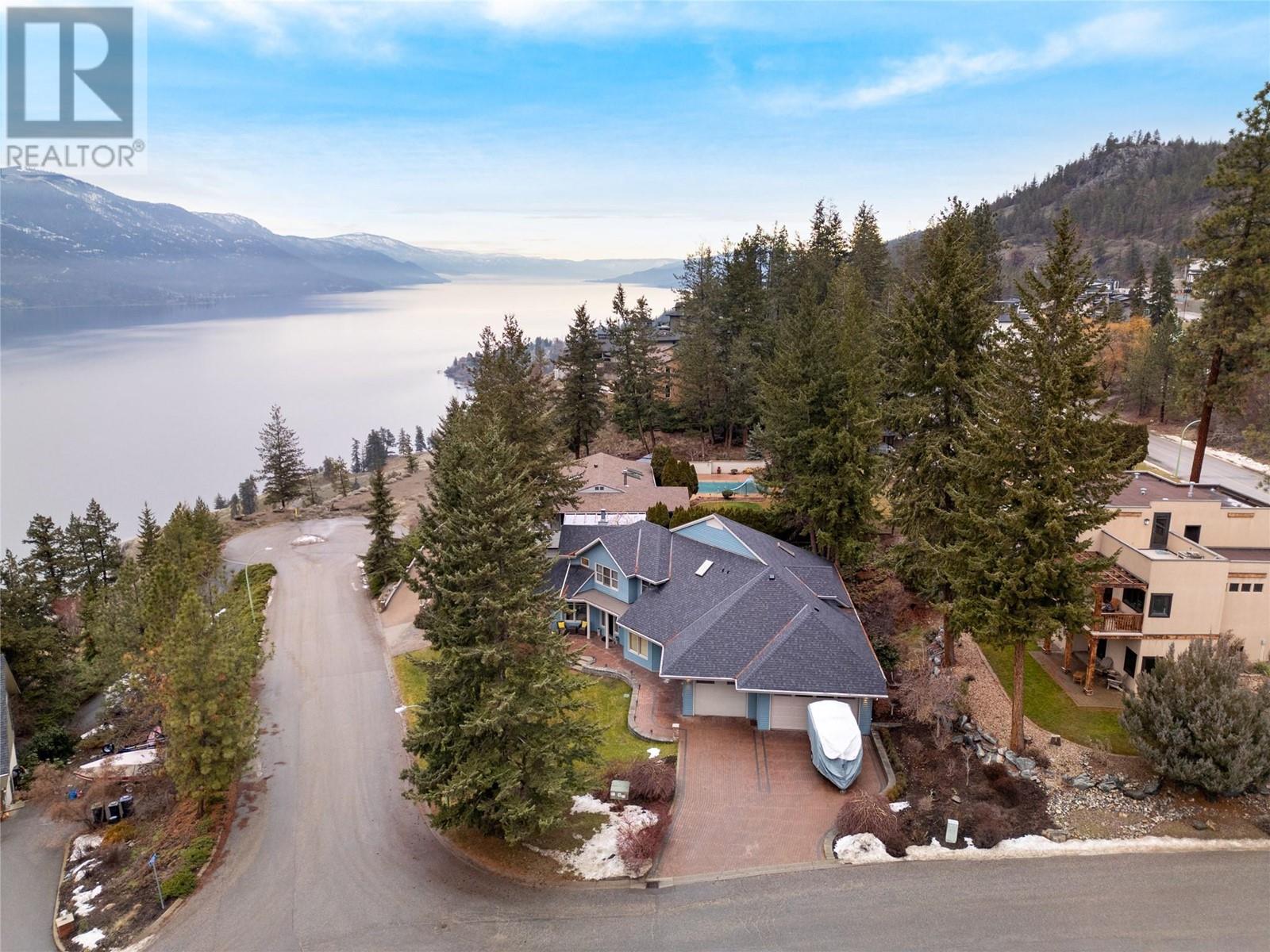 Active
Active
Exquisite real estate gem featuring unparalleled lake & mountain views! With over 3300+ square feet of living space, this unique home is a masterpiece of luxury living. The freshly refinished hardwood flooring exudes warmth, while the distinctive architecture, skylights & expansive windows bathe the interior in natural light. The heart of this home is undoubtedly the kitchen. It features a spacious island & multiple seating areas, perfect for gatherings. High-end stainless steel appliances, wood cabinetry, granite countertops & a convenient walk-in pantry make this kitchen a culinary haven. The open concept floor plan seamlessly connects the kitchen to the large, bright living area, where you can relax while soaking in the incredible views. Upstairs, the primary offers a spa-like ensuite, walk-in closet & a private deck. 2 more bedrooms share a Jack & Jill bathroom, ideal for growing families. The lower level is a haven for guests, featuring a bathroom, family room & large contemporary folding wall system that allows for privacy in the adjacent bedroom. Even from this level, you'll be captivated by the lake views – a true testament to the home's exceptional design. The garage has a new epoxy floor, space for 5 vehicles, utility sink & cabinets, separate built-in vacuum, ceiling mounted storage rack & a workshop with built-in work bench & 220V. Parking here is never an issue with ample room for a boat & RV out back. From top to bottom, this home is move-in ready! (id:43014)

Surrounded by orchards and acreages, Glenmore real estate is beautifully secluded and perfect for families. You’ll find three of Kelowna’s most established communities within this neighbourhood: Wilden, McKinley, and Magic Estates. Own your ideal home, in a lively community located near everything you need. Enjoy contemporary designs that maximize space and smart amenities for modern living. It's a shortcut home from downtown, uptown, UBC Okanagan, schools, shopping, transit, parks and the rest of your world.
Learn More