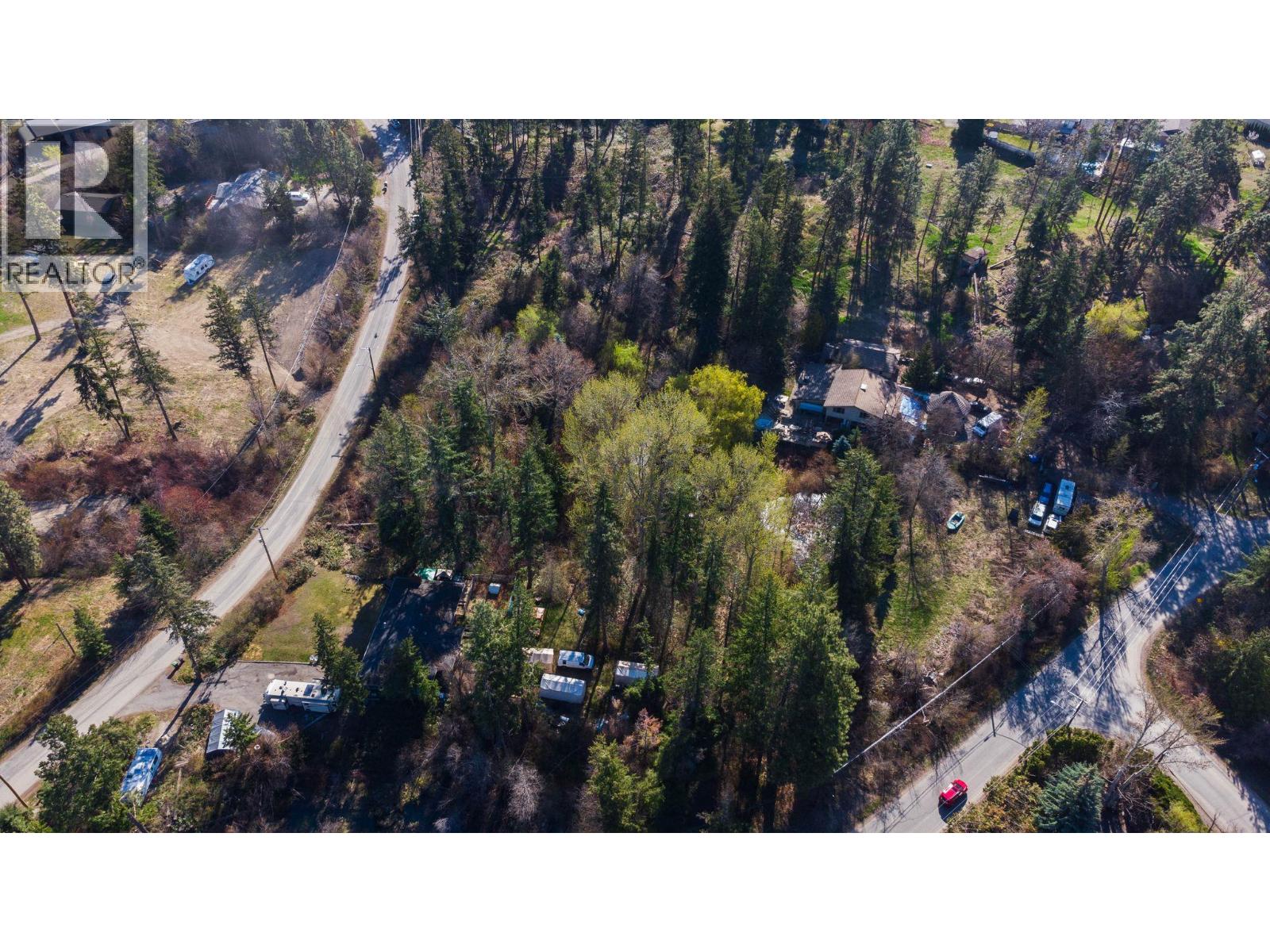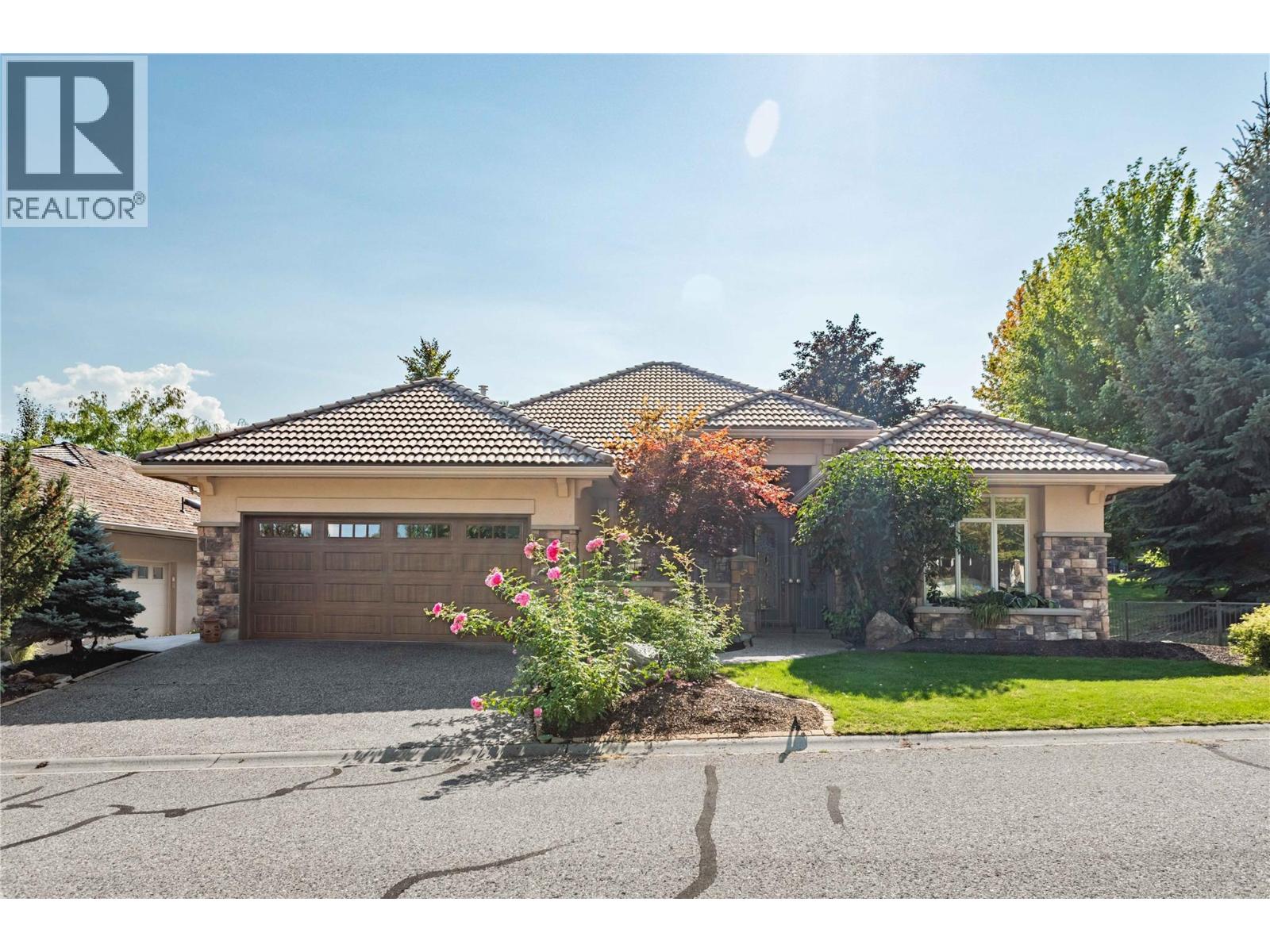 Active
Active
This stunning rancher with basement backs onto a large park, offering privacy with green space on two sides and only one neighbour. The popular “Troon” plan features 4,189 sq. ft., 5 bedrooms, 3 full baths, 2 bedrooms + den on the main and 3 more bedrooms below. The lower level also includes a family room, gym, flex room, bonus room (wine cellar option), and a massive rec/media room built with an engineered beam so no pillars interrupt your space. Renovations in 2017 added quartz counters, large island, floor-to-ceiling cabinets, new appliances, California shutters, Hunter Douglas blinds, outdoor kitchen, LED lighting, built-ins in the media room, and more. Brand-new washer & dryer too! Enjoy outdoor living with a fenced front courtyard and large covered patio backing the park. Inside: a grand foyer, 11’ ceilings up, 9’ down, 3 gas fireplaces, French doors, basement surround sound, and a heated-floor granite bathroom. Double garage plus golf cart space. At Gallagher’s Canyon, enjoy 2 golf courses, tennis, indoor pool, fitness centre, billiards, woodworking, yoga, Pilates & more. Enjoy the peace and tranquility of a country setting minutes from the city amenities. Live the Okanagan lifestyle! (id:43014)

South East Kelowna is a gorgeous area with small acreages and beautiful golf courses; here, you can truly feel like you’re away from it all. While the neighbourhood feels rural, residents are still close to all of Kelowna’s top amenities and attractions. There’s nothing like a relaxing drive through South East Kelowna, seeing the cherry and apple orchards in the fall, or smelling the blossoms in the spring. It's spectacular here! This is a great neighbourhood to explore the rolling countryside on your road bike.
Learn More