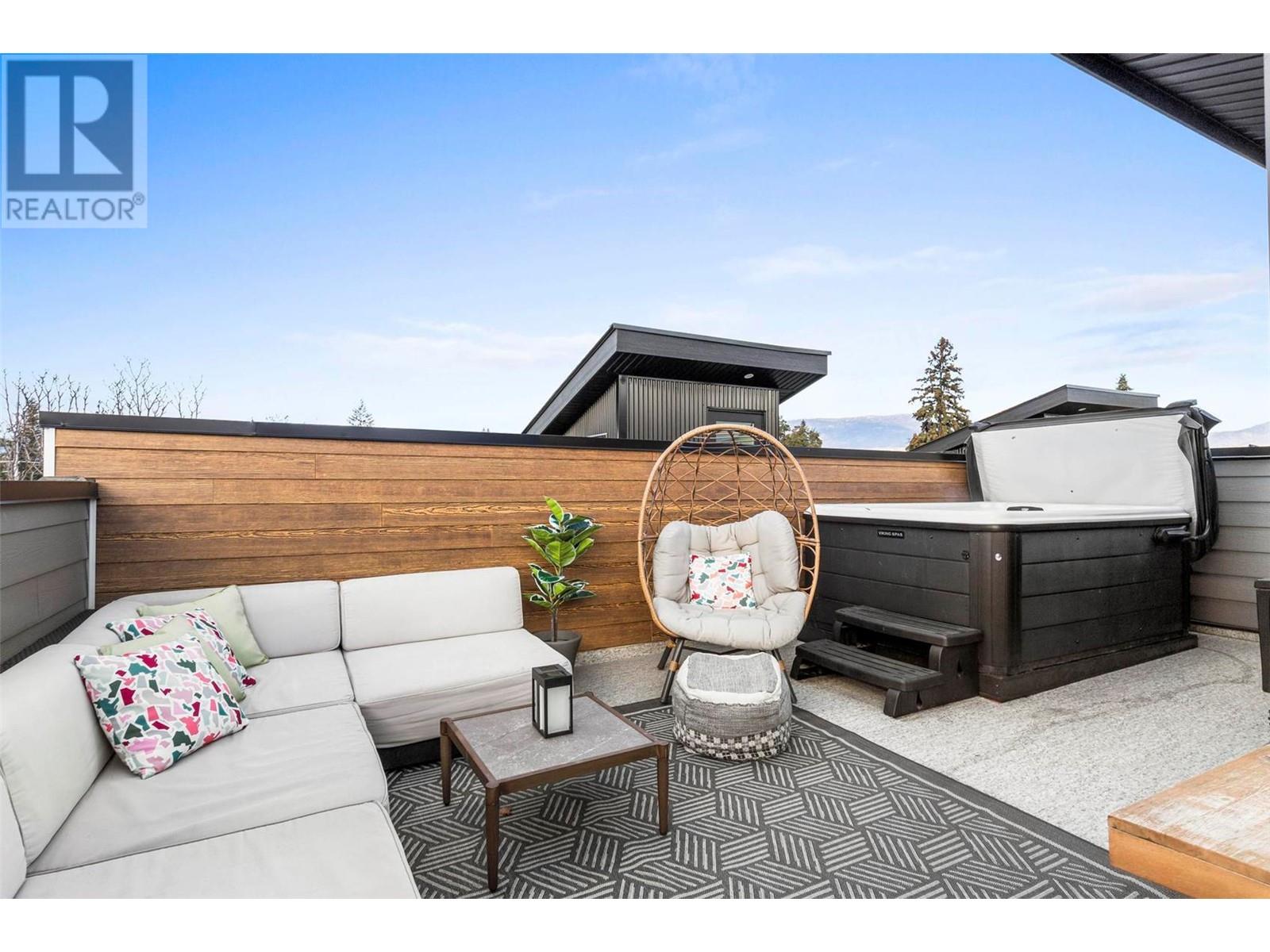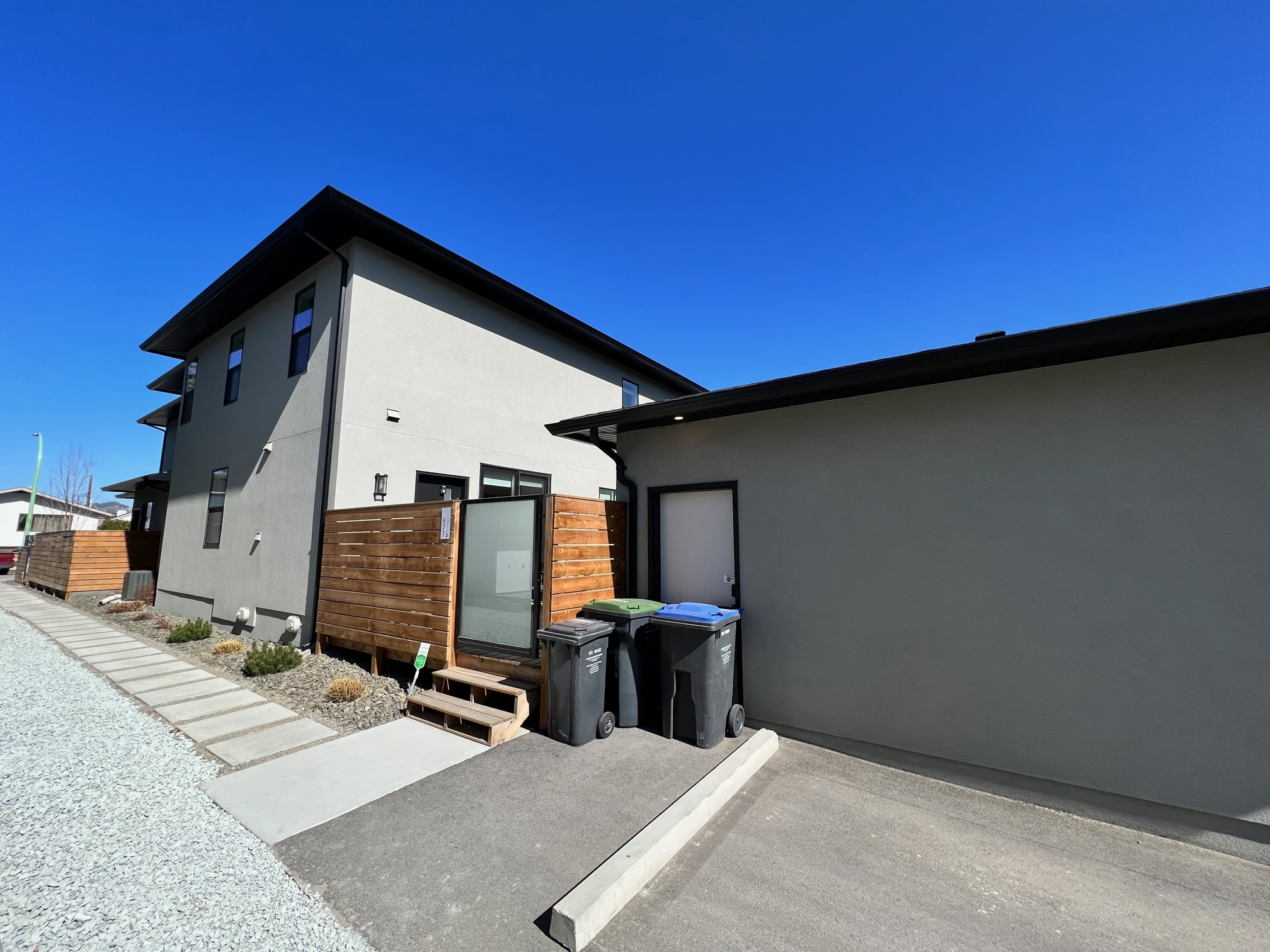 Active
Active
Superior quality and design, this exceptional like-new residence is sure to impress with two designated parking areas and a private outdoor space. No detail spared with concrete walls and extra insulation between units, the interior boasts hardwood flooring, a warm yet timeless color palette and a sought-after floorplan. The open concept kitchen includes high-end appliances, quartz, a large island with a prep sink & full height custom cabinetry. Brilliantly designed with a main floor den/office that could easily function as a 4th bedroom, built-in cabinetry at the entry, and a guest bathroom and laundry. Upstairs holds three bedrooms including the king-sized primary suite with a walk-in closet with custom organizers and a lavish ensuite complete with double vanities and a glass rain shower. No shortage of storage with quality cabinetry in every bedroom, plus a 4'5" heated crawl space. Enjoy evenings on the patio with a low-maintenance green space ideal for kids or pets. Window coverings throughout, alarm system and solid wood cabinetry throughout. The laneway accessed garage is private with a secondary parking stall adjacent to the garage. One of the most prized locations of Kelowna- centrally located on a quiet street minutes to the waterfront, Pandosy Village, schools, Kelowna General Hospital and more. Pet and rental friendly, strata fee includes water, sewer, and a small amount of landscaping, contingency reserve fund (10%)- this immaculate property is a must see. (id:43014)

Central location, inviting atmosphere, and a variety of real estate options make Kelowna South one of the most sought-after neighbourhoods in all of Kelowna. Beaches, greenspaces, restaurants, entertainment, schools, you name it and you can find it in this historic Kelowna Neighbourhood, usually within walking distance!
Learn More