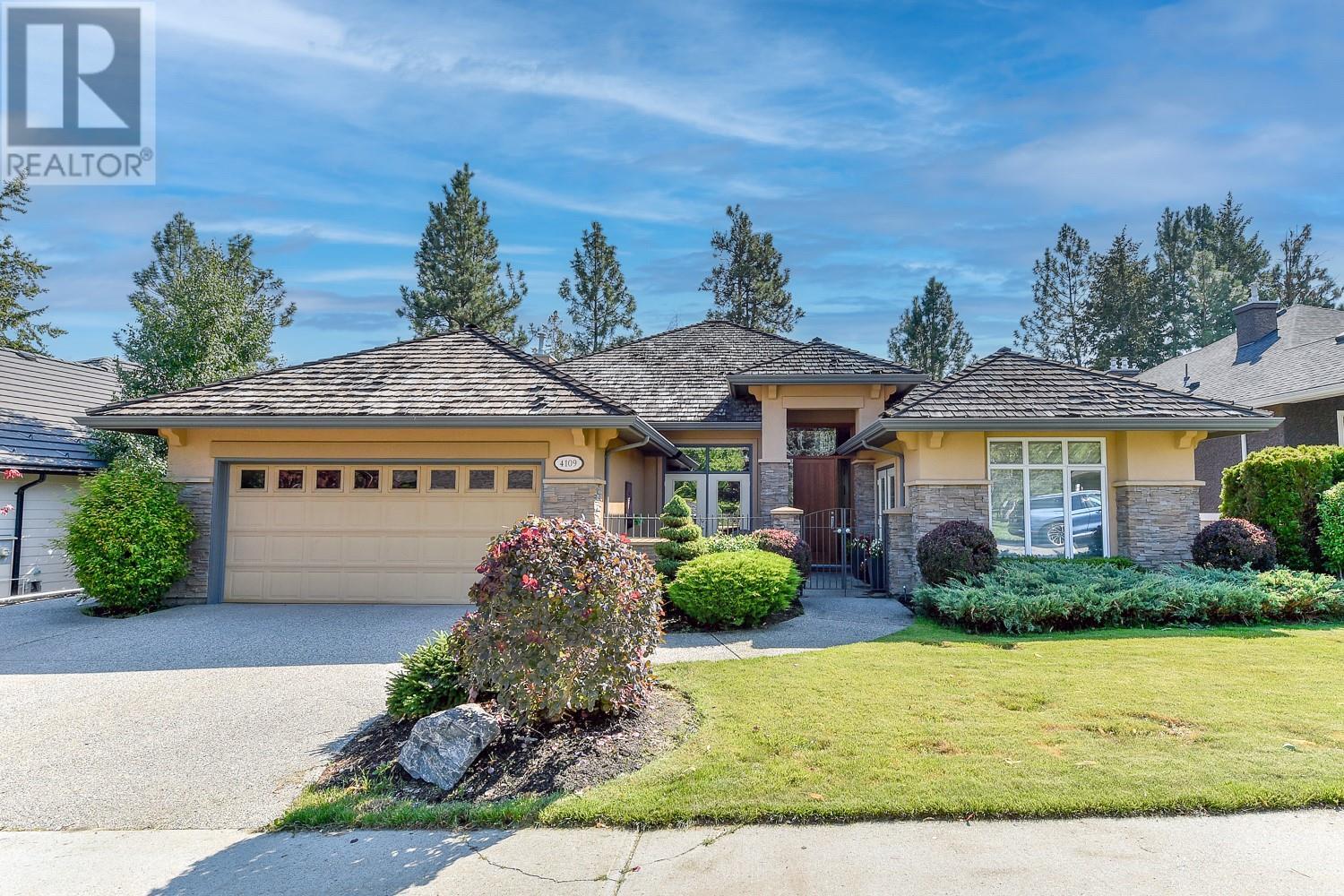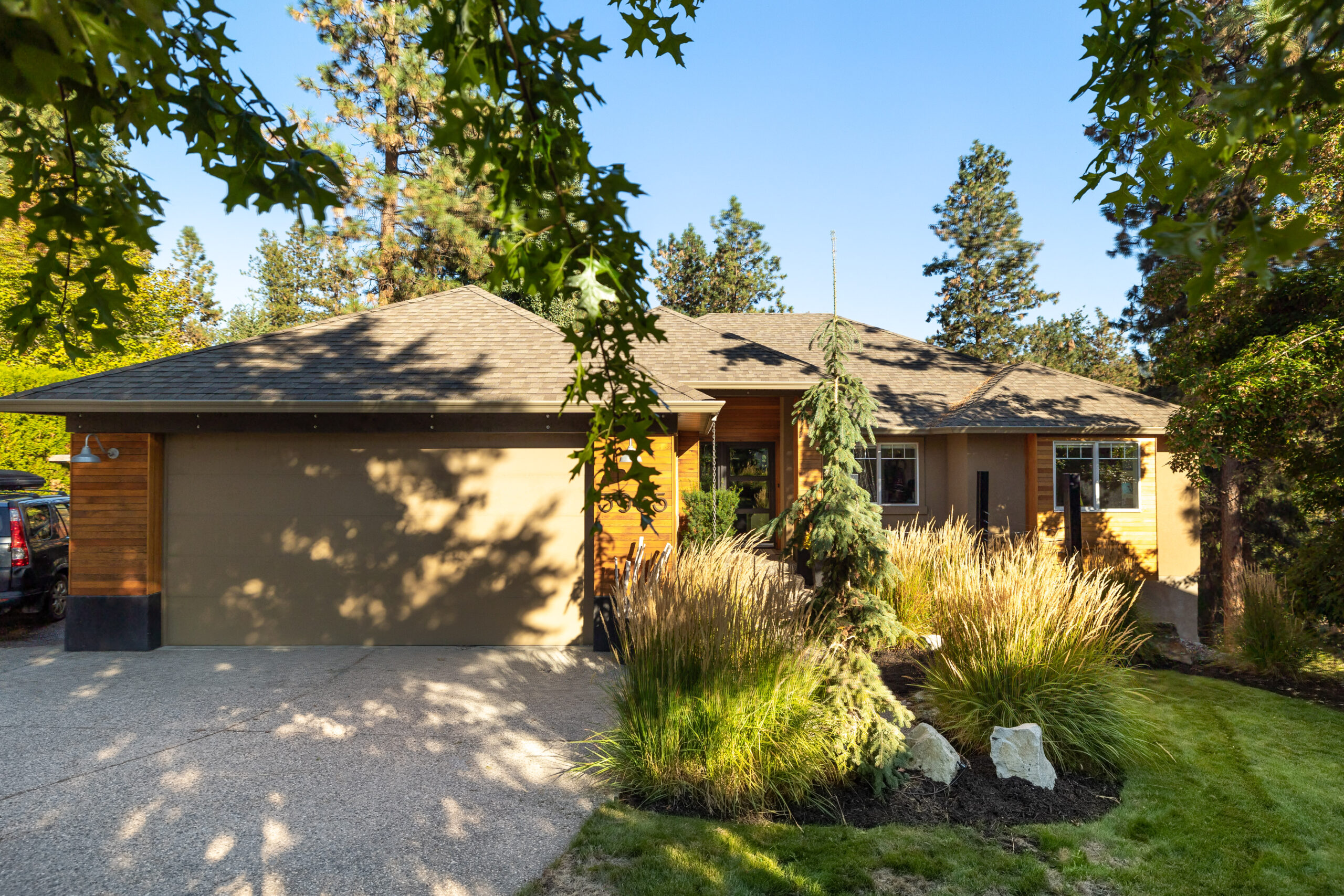 Active
Active
Exquisitely appointed on .4 acres, this home was beautifully re-designed & updated boasting custom detail, luxury finishing, & incredible outdoor space. Offering a warm & inviting ambiance, this residence is the full package with privacy, an excellent floorplan & notable enhancements throughout. The light-filled open concept main living space features vaulted, wood beam ceilings, a natural stone fireplace, & costly European wall doors which access the expansive deck. The gourmet kitchen includes a large island, Viking gas range, and quality cabinetry. Indoor/outdoor living is seamless from the dining space to the outdoor patio with a bridge to the green space, playhouse and more. The primary suite overlooks the woodland view with a walk-in closet & full ensuite. Two more bedrooms, an updated laundry room with custom built-ins and a full bathroom create the perfect main level. The lower level was brilliantly designed with rare 10' ceilings and an open concept family/rec space with a fireplace. 2 more bedroom options, a bathroom & den/office (could be used as a 6th bedroom) creates a practical & functional layout to be cherished by the next owner. Walk out to the patio with a hot tub and natural surroundings sure to impress. Two car garage with a workshop nook plus designated side parking and a large driveway. Located steps to a network of trails, and parks on a quiet cul-de-sac only a short, enjoyable (no traffic light) drive to the Lower Mission & other amenities. (id:43014)

South East Kelowna is a gorgeous area with small acreages and beautiful golf courses; here, you can truly feel like you’re away from it all. While the neighbourhood feels rural, residents are still close to all of Kelowna’s top amenities and attractions. There’s nothing like a relaxing drive through South East Kelowna, seeing the cherry and apple orchards in the fall, or smelling the blossoms in the spring. It's spectacular here! This is a great neighbourhood to explore the rolling countryside on your road bike.
Learn More