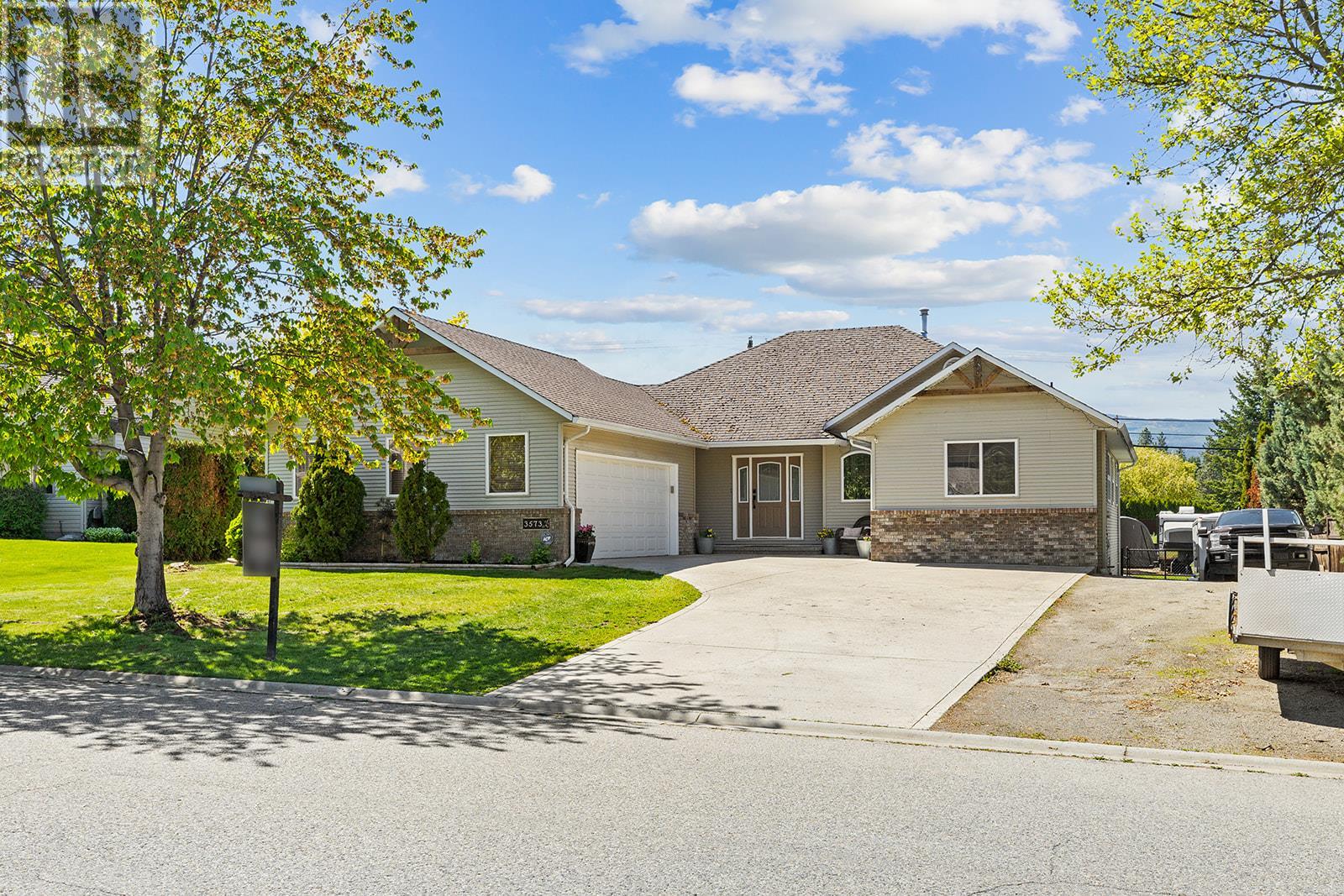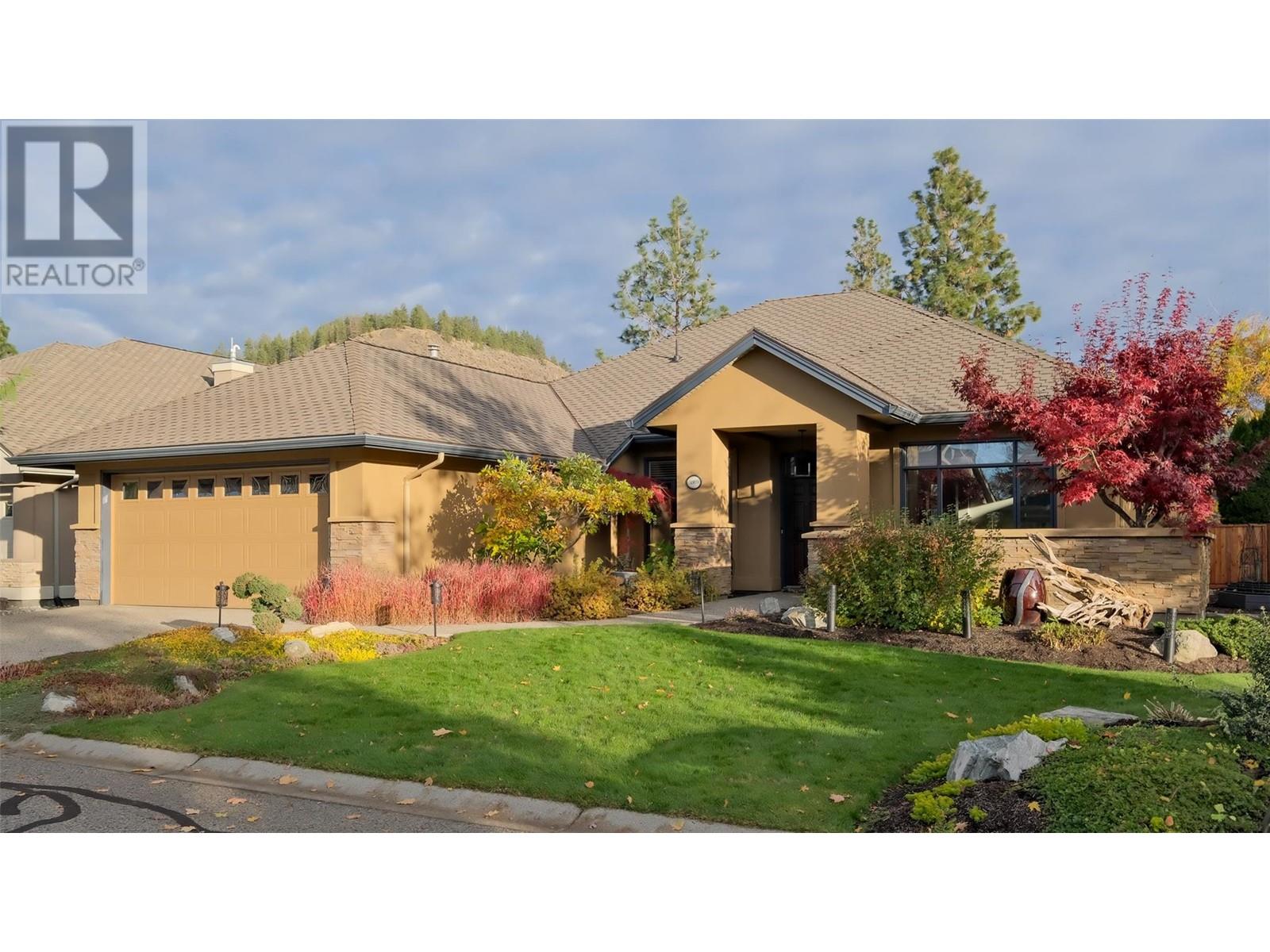 Active
Active
Executive Okanagan lifestyle This stunning updated Rancher delivers an executive lifestyle designed for entertaining. Set on one of the most sought-after streets in Gallagher’s Canyon, this home offers unobstructed views of Scenic Canyon and Layer Cake Mountain—a rare offering in a location where canyon homes seldom come available. Designed with the executive entertainer in mind, the open-concept layout features soaring 10’ ceilings, wide-plank flooring, and a wall of windows that flood the space with natural light and showcase the view. The chef’s kitchen is a showstopper with a large quartz island, double fridge/freezer, and premium stainless appliances. With 3 bedrooms + den, 2 fully updated bathrooms, and a spacious primary suite featuring a two-sided fireplace, spa-like ensuite, and walk-in closet, this home blends comfort with high-end style. All-new mechanical systems, newer roof, and upgraded windows. Enjoy beautifully landscaped outdoor living with a large patio, lush yard, and heated double garage. Gallagher’s Canyon offers resort-style amenities: two golf courses, fitness center, indoor pool, tennis courts, clubhouse, and more, plus Mission Creek Greenway is just steps away. Outside, relax in the beautifully landscaped yard with a large patio and double heated garage. Gallagher’s Canyon delivers resort-style amenities: golf, pool, fitness center, tennis, clubhouse, and the Mission Creek Greenway just steps away. It's a Rare offering in a Prime location. (id:43014)

South East Kelowna is a gorgeous area with small acreages and beautiful golf courses; here, you can truly feel like you’re away from it all. While the neighbourhood feels rural, residents are still close to all of Kelowna’s top amenities and attractions. There’s nothing like a relaxing drive through South East Kelowna, seeing the cherry and apple orchards in the fall, or smelling the blossoms in the spring. It's spectacular here! This is a great neighbourhood to explore the rolling countryside on your road bike.
Learn More