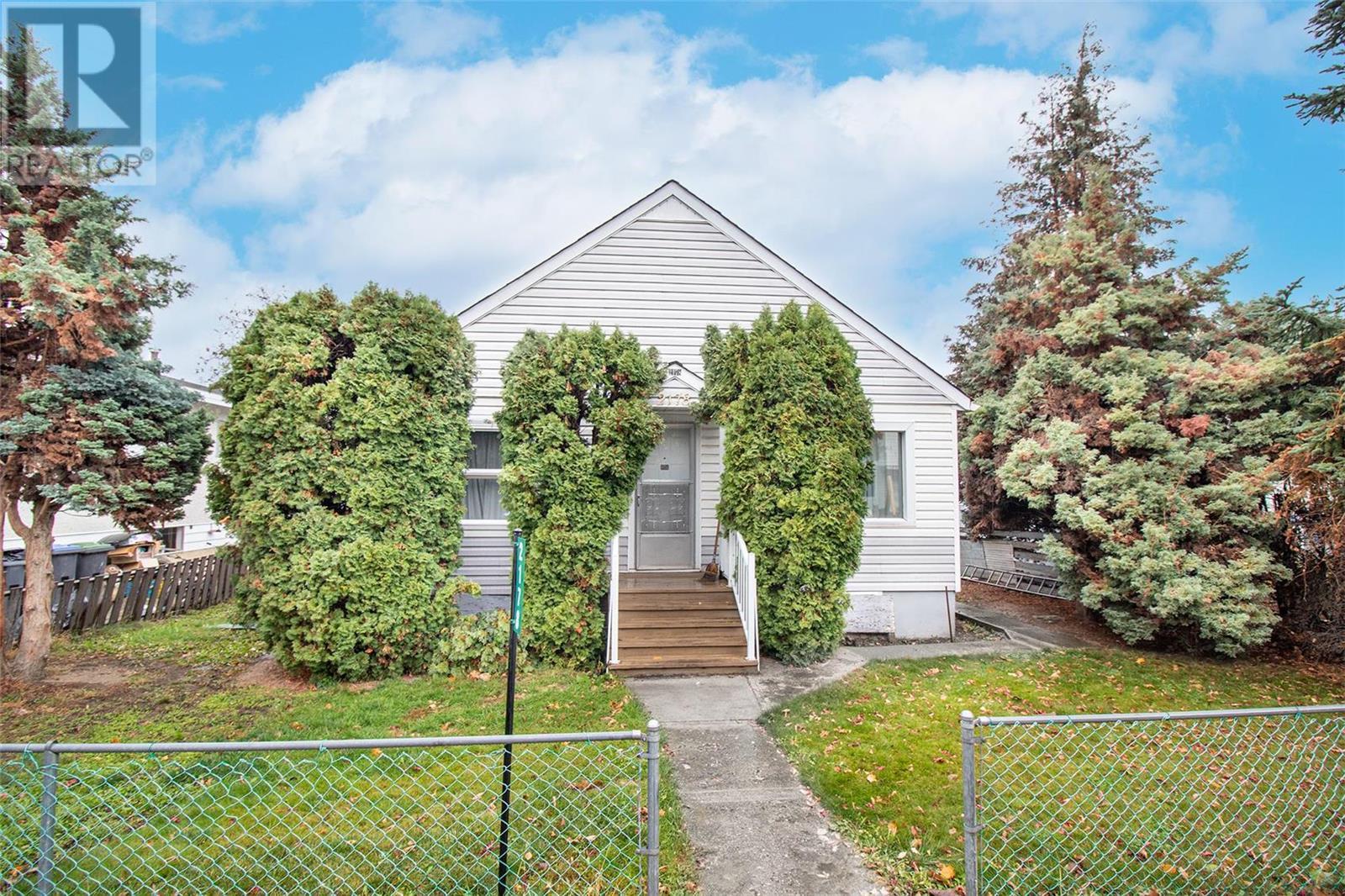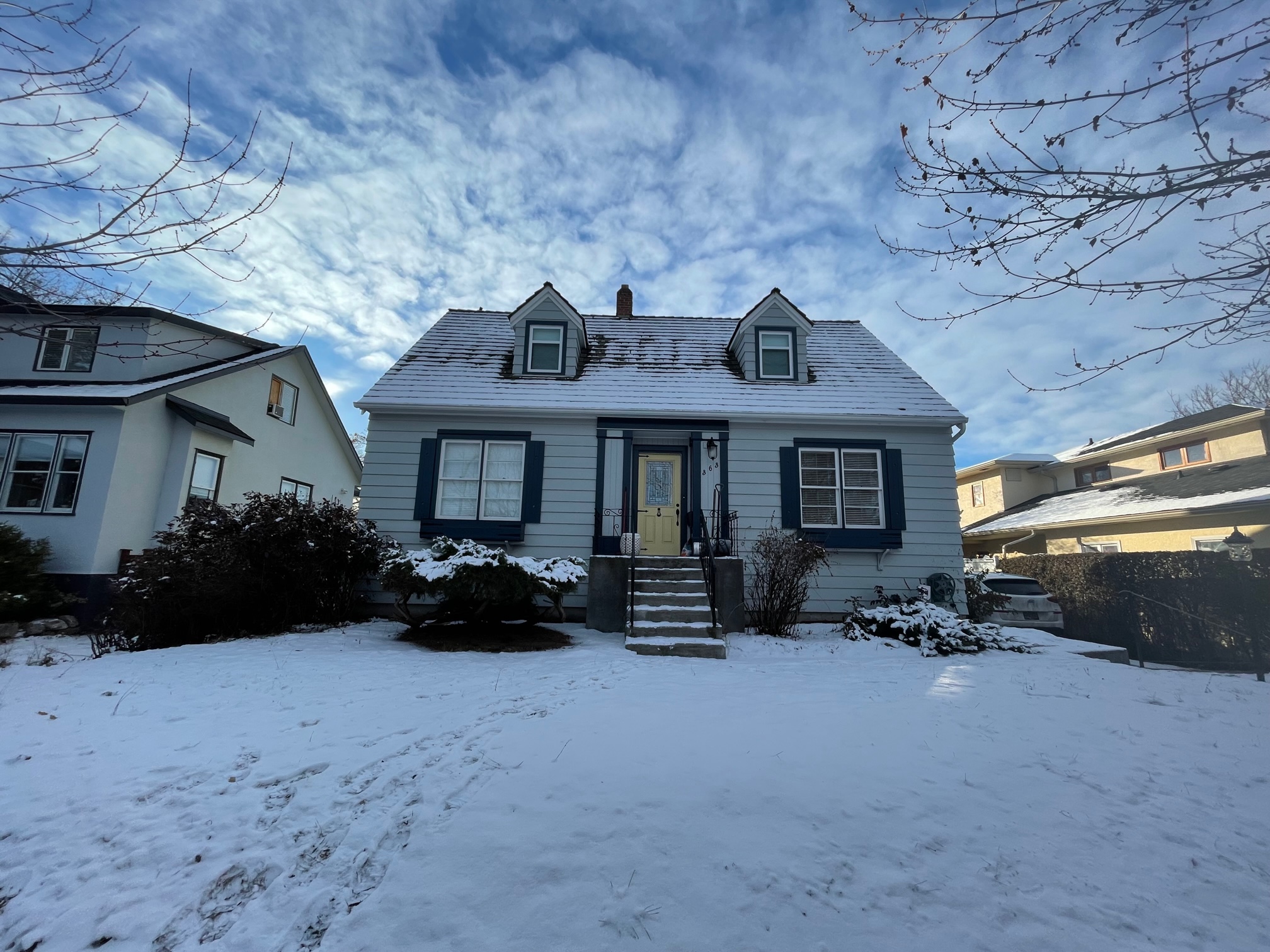 Active
Active
Carriage house potential in one of the most sought-after neighborhoods of Kelowna, live 5 homes from the lake! Immaculate, lovingly maintained home with laneway access on a quiet street. The interior boasts notable updates and character throughout with an abundance of parking and a prime, flat back yard. The kitchen is wonderfully bright and flows to the dining space and vast living room with a fireplace. Enjoy evenings on the south facing deck in a quiet, residential surrounding. The main floor holds a guest bathroom and a bedroom. Upstairs, you'll discover a king-sized primary suite, an additional generous sized bedroom and a full bathroom. The lower level walk out basement is partially finished with a fantastic recreation space, laundry and storage. Upgraded electrical and plumbing. Located in the prized Kelowna-South neighborhood walking distance to the hospital, Pandosy Village, parks- take the Abbott Street Corridor by bike with ease to Downtown Kelowna! So much potential and opportunity here- a must see! (id:43014)

Central location, inviting atmosphere, and a variety of real estate options make Kelowna South one of the most sought-after neighbourhoods in all of Kelowna. Beaches, greenspaces, restaurants, entertainment, schools, you name it and you can find it in this historic Kelowna Neighbourhood, usually within walking distance!
Learn More