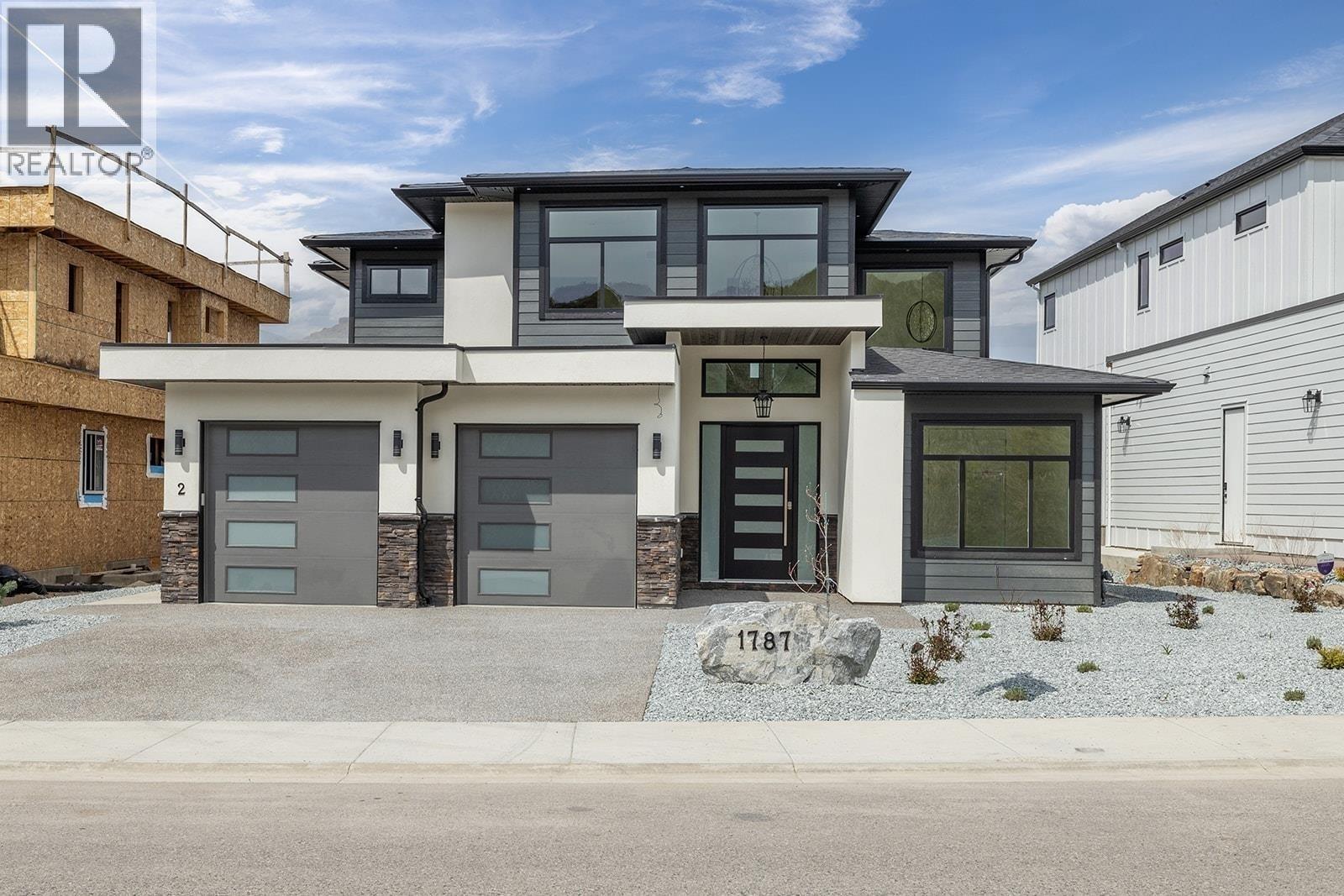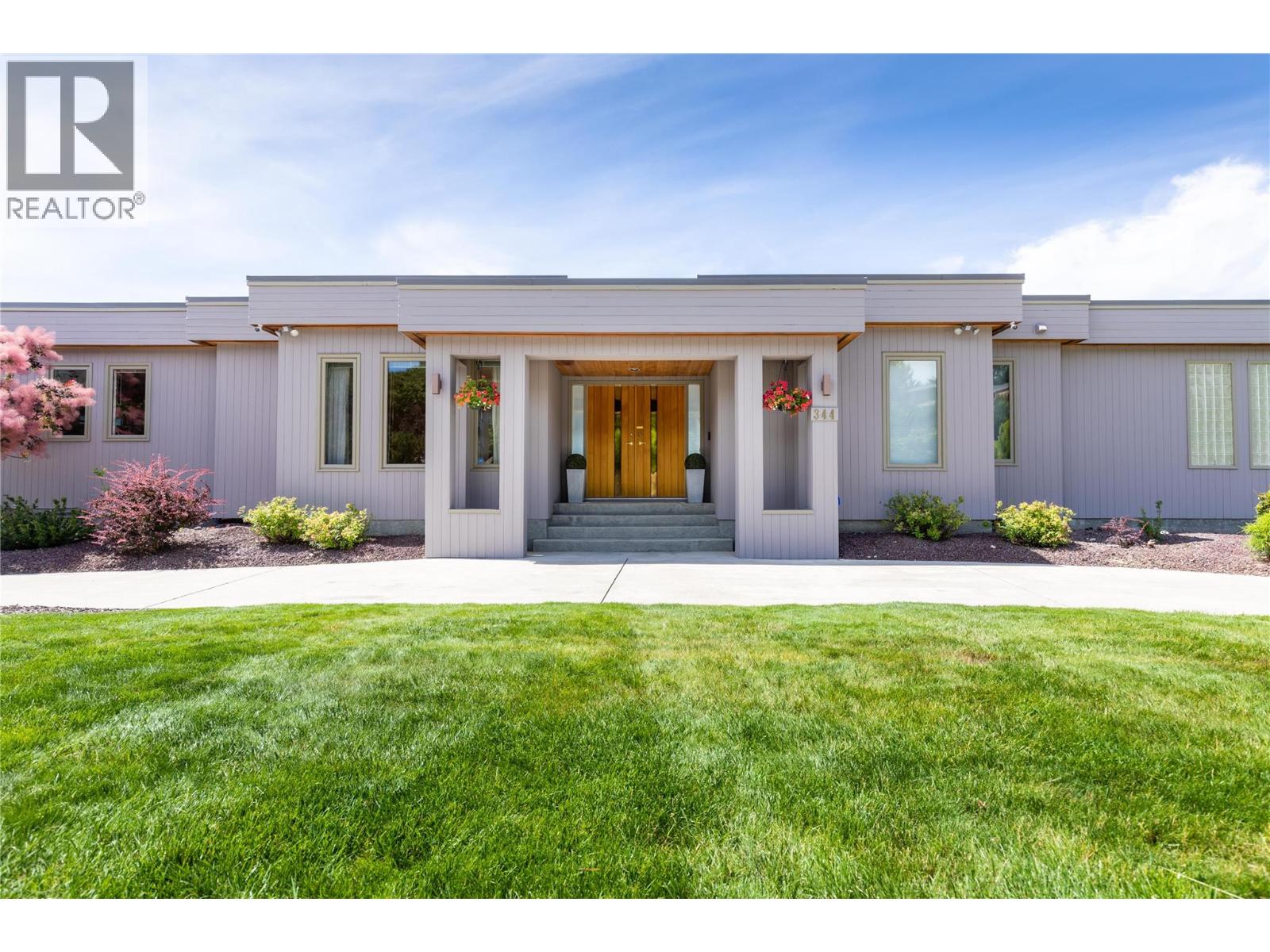 Active
Active
Situated in one of Kelowna’s most sought-after neighbourhoods, 344 Raven Dr. is an iconic property in the heart of the Upper Mission. Known for its peaceful setting, beautifully maintained homes & close connection to nature, Belcarra Estates offers the perfect balance of privacy & convenience. Everything from parks, hiking, schools, shopping & eateries to vineyards & world-class wineries are at your fingertips. This expansive rancher features the primary suite & common spaces on the main. With formal dining, family room & living room spaces, the layout promotes convenient, efficient living that caters to different lifestyles & entertaining. Layout & sightline naturally oriented towards the unobstructed lake/city views. Lower level features vast rec. room space with four bedrooms (one currently doubled as gym), wet bar & 600+sf of storage space presenting ample opportunity for building out more living space. Lower level walks out to beautifully manicured, spacious yard & pool w/ large patio space for enjoying those Okanagan summers. This home was built ahead of its time & property, as a whole, has been meticulously maintained with a variety of upgrades over the years including glass railings, landscaping, EV charger & appliance/mechanical. Home's of this quality & stature are seldom seen or built today. This is an opportunity to move into a generational property in the highly desirable Belcarra Estates with the square footage & yard space to cater to any lifestyle or needs (id:43014)

One of Kelowna's most popular and fastest growing neighbourhoods, the Upper Mission neighbourhood has everything you could want in a community, and more. The Upper Mission offers something for almost every buyer. Homes in this area are known for their fantastic views and the majority of buyers here will enjoy properties with great views of the Okanagan Lake and the surrounding vineyards and orchards. The Upper Mission is divided into many different smaller neighbourhoods and, while you may find a few older homes in these neighbourhoods, the majority of the homes are new.
Learn More