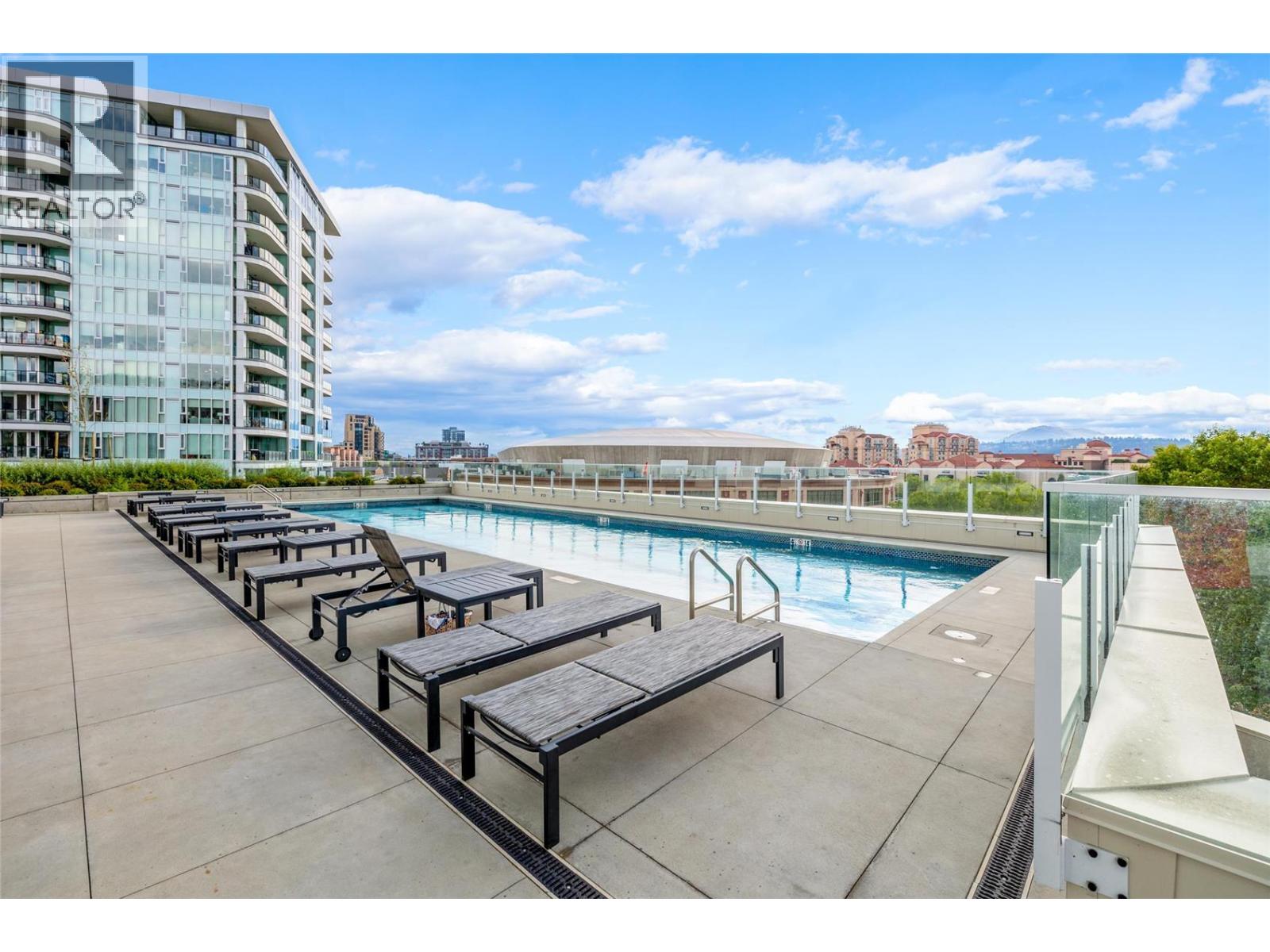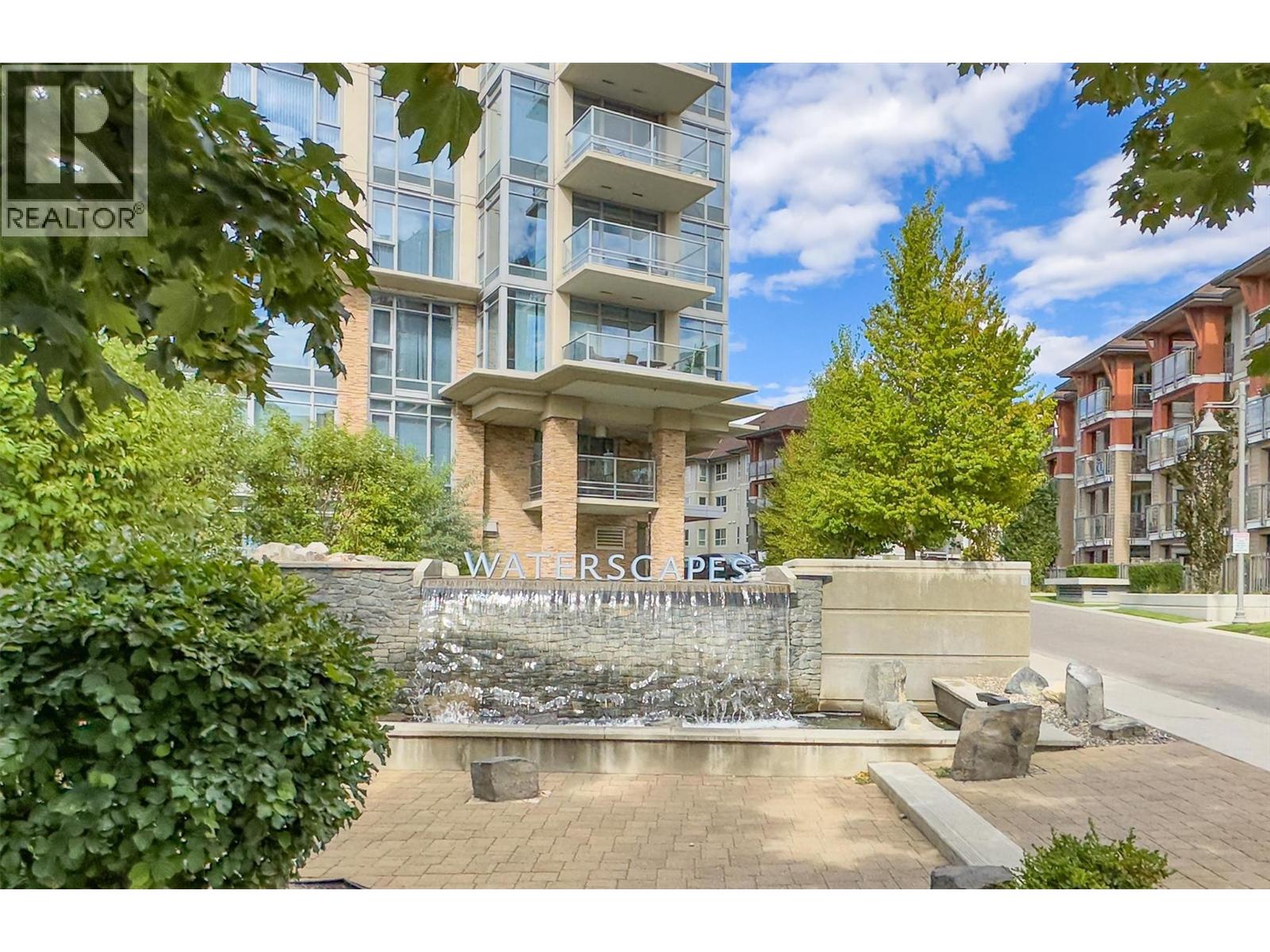 Active
Active
Steps from Okanagan Lake and immersed in resort-style amenities—discover the very best of Waterscapes! This bright, beautifully appointed 1-bed + den condo stands out with two rare features: breathtaking direct views over the community’s iconic central fountains and an unmatched five storage lockers—perfect for bikes, skis, paddleboards, wine, and all your Okanagan toys. The open-concept layout is ideal for entertaining, with a sleek kitchen offering granite counters, and ample prep space flowing into the living/dining area. A cozy fireplace and oversized windows showcase the mesmerizing fountain views, while the covered balcony is your private front-row seat to the dancing water and evening light show—perfect for coffee or sunset wine. The spacious primary bedroom is a serene retreat, the flexible den makes an excellent home office or guest space, and you’ll love the refreshed spa-like bathroom plus in-suite laundry. Enjoy secure underground parking and full access to the Cascade Club: outdoor pool, two hot tubs, gym, and lounge. All this just steps to the beach, Prospera Place, dining, shopping, and Kelowna’s cultural district. (id:43014)

Looking for a convenient place to call home, close to the action, the beach, great restaurants, shopping and more? Downtown Kelowna is the place for you. Kelowna North consists of Kelowna’s downtown. This is a great neighbourhood for those looking to live amongst the hustle and bustle of Kelowna. The area hosts some of Kelowna’s best restaurants and some fantastic shopping. City Centre Park offers some fantastic beaches and green spaces and is a frequent host to Kelowna’s many festivals and events. Kelowna North is a popular neighbourhood and has something for everyone. Much of Kelowna’s nightlife is concentrated in the downtown area, including pubs, movie theatres, live theatres, and much more. Kelowna North is also home to the Cultural District. The Cultural District is home to museums, art galleries, theatres and much more. You’ll find many older homes as well as newer condos, including the Madison, one of Kelowna’s most sought after condos. One of the most desirable features of this neighbourhood is walkability. Great locally owned shops and restaurants are just a short stroll away. Kelowna North is continuing to grow and is a great place for investors.
Learn More