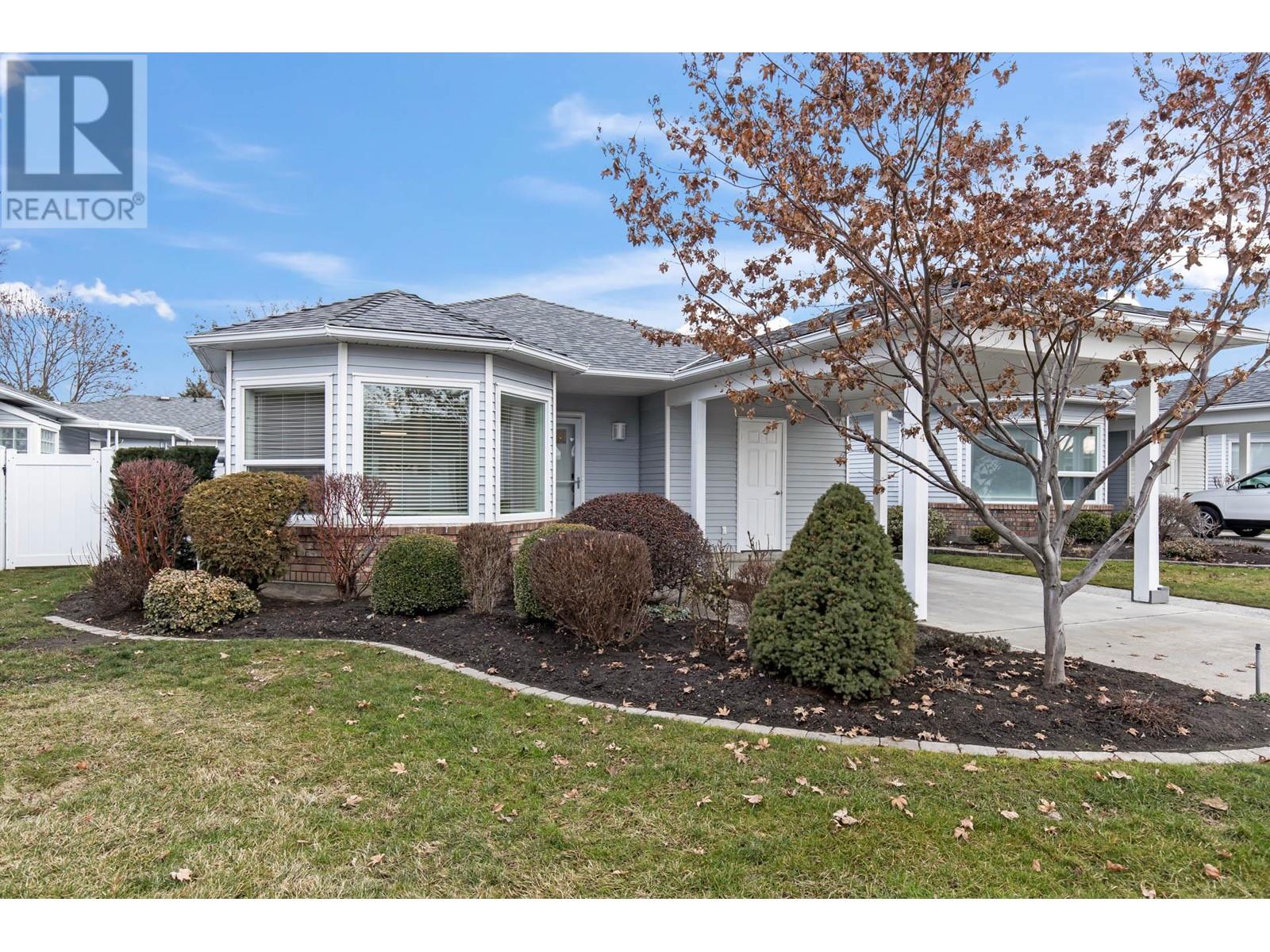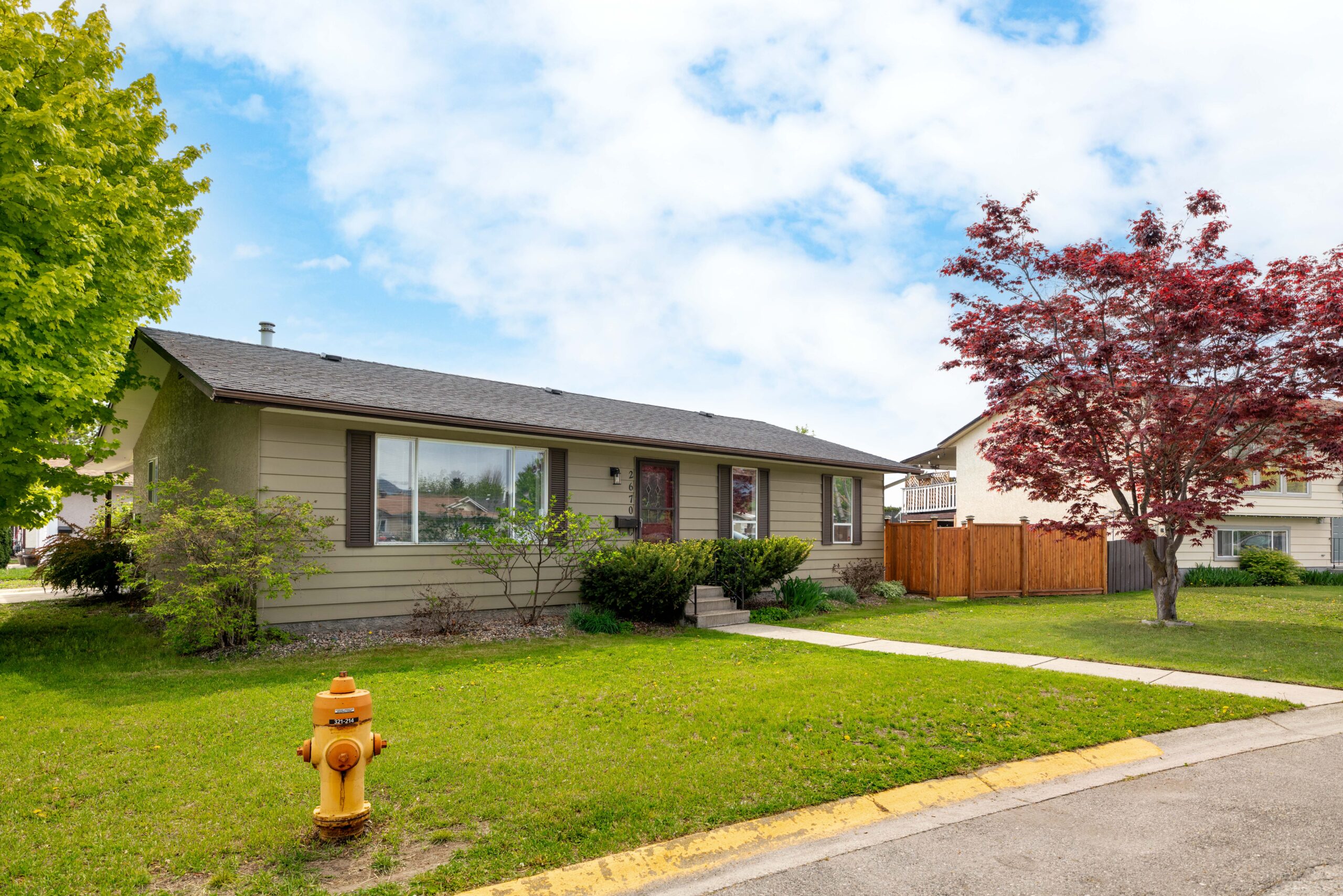 Active
Active
Tastefully updated family home in a superb neighbourhood of Kelowna. Live steps to Kelowna Secondary, minutes to the lake, parks and shopping! This home features a renovated kitchen with quartz countertops, a gas range, a tiled backsplash and timeless cabinetry. The kitchen opens to the dining space and out to the fully fenced yard with a large patio! The living room is a generous size and ideal for entertaining. An excellent floorplan with three bedrooms including an ensuite in the primary, king-sized bedroom. Spacious driveway and carport, new air conditioner in 2019 and new hot water tank in 2020! This location is will be cherished- easy walking distance of all levels of kindergarten to grade 12 schools including elementary and middle, as well as to Okanagan College. Easily take the Ethel Active Transportation Corridor Ethel to Pandosy Village, Capri-Landmark areas and downtown! This is a must-see. (id:43014)

Central location, inviting atmosphere, and a variety of real estate options make Kelowna South one of the most sought-after neighbourhoods in all of Kelowna. Beaches, greenspaces, restaurants, entertainment, schools, you name it and you can find it in this historic Kelowna Neighbourhood, usually within walking distance!
Learn More