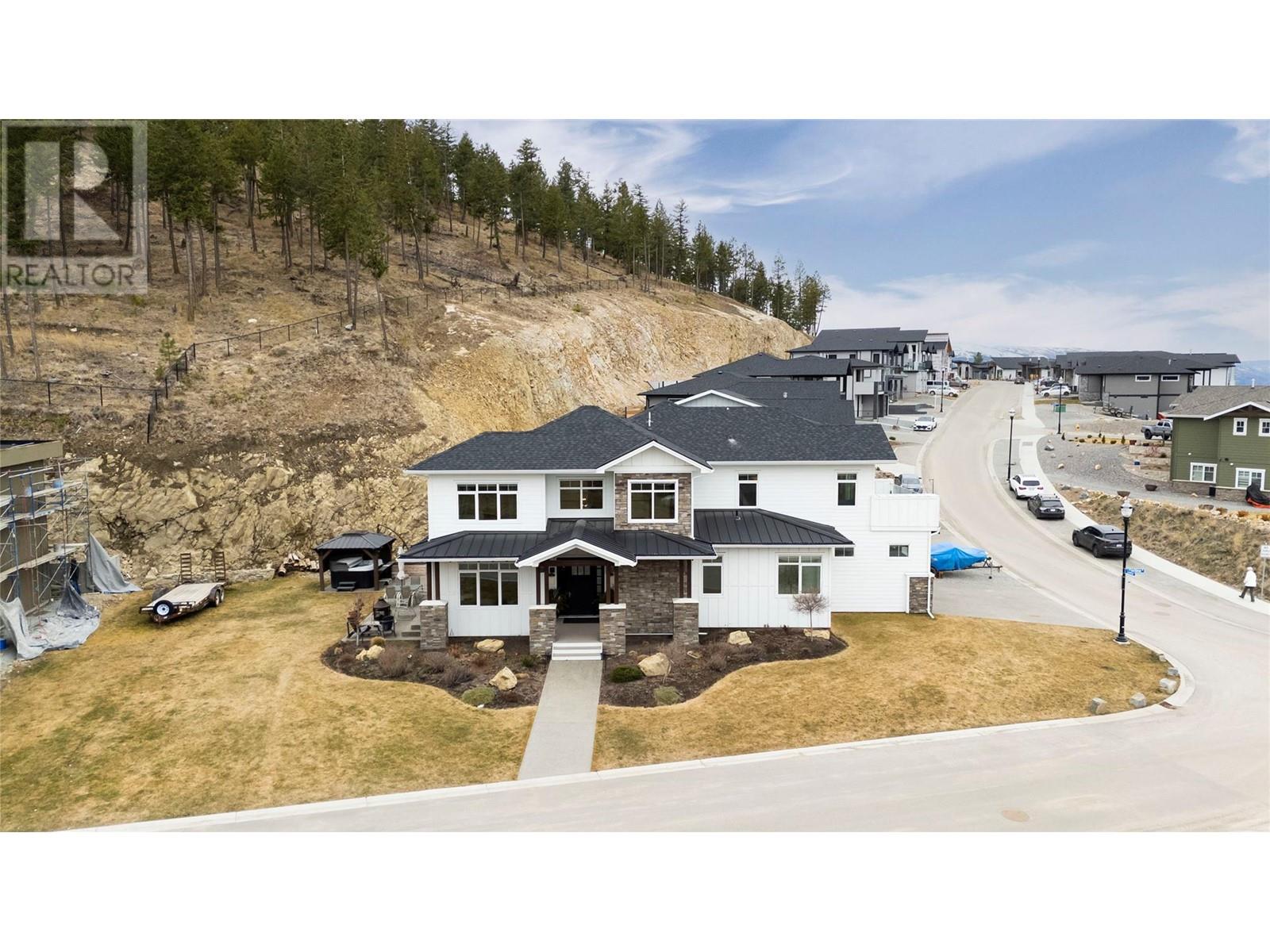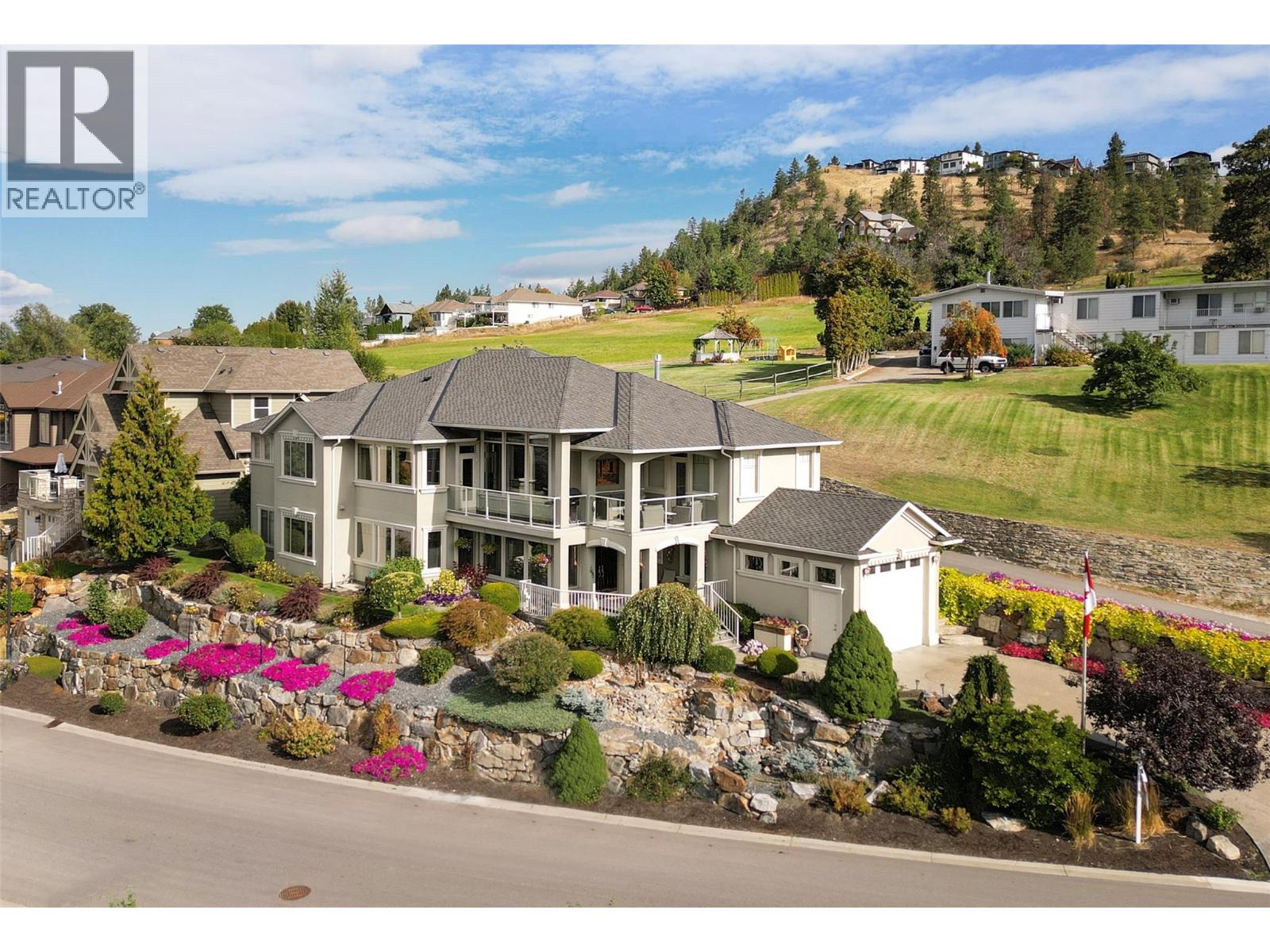 Active
Active
Best valued home in Black Mountain with triple garage and lake views! Now priced $170k below assessed value! This custom built home is situated on a meticulously landscaped corner lot with tiered rock walls its curb appeal is exceptional. This property boasts two distinct garages: an oversized double garage accessing the upper level, and a separate single garage leading to the lower level perfect for a potential suite conversion (with plans for a second kitchen). The expansive REC room featuring in-floor heating, a wet bar, and a versatile gym/media room, all with captivating city and lake views. This level also includes two guest bedrooms, a 4-piece bathroom, and abundant storage, ideal for entertaining or extended family. The upper level, bathed in natural light from large windows, showcases 11-foot ceilings and an open-concept living area framing stunning lake, mountain, and city vistas. The gourmet kitchen is a chef's dream, with a Wolf six-burner range, dual wall ovens, and pantry, flowing seamlessly into the living and dining areas. The wrap-around covered deck is perfect for year-round BBQs and sunsets. A flexible library space can be a formal dining room or home office. The expansive primary suite offers a spa-like ensuite with a soaker tub, steam shower, double vanity, and a dual-entry walk-in closet. A 2nd bdrm with a Murphy bed, a 2-piece powder room, and a full laundry room with garage access complete this level. With 2 driveways and 2 garages, there's abundant parking, including RV or boat space. (id:43014)

Black Mountain is a family-friendly neighbourhood named for it’s dark, rich, volcanic soil. It’s elevated location provides marvelous views of both the valley and Okanagan lake, just 10 minutes from Downtown Kelowna. The Black Mountain neighbourhood offers the best of all worlds and a mix of established neighbourhoods and new developments on some of Kelowna’s most sought-after locations.
Learn More