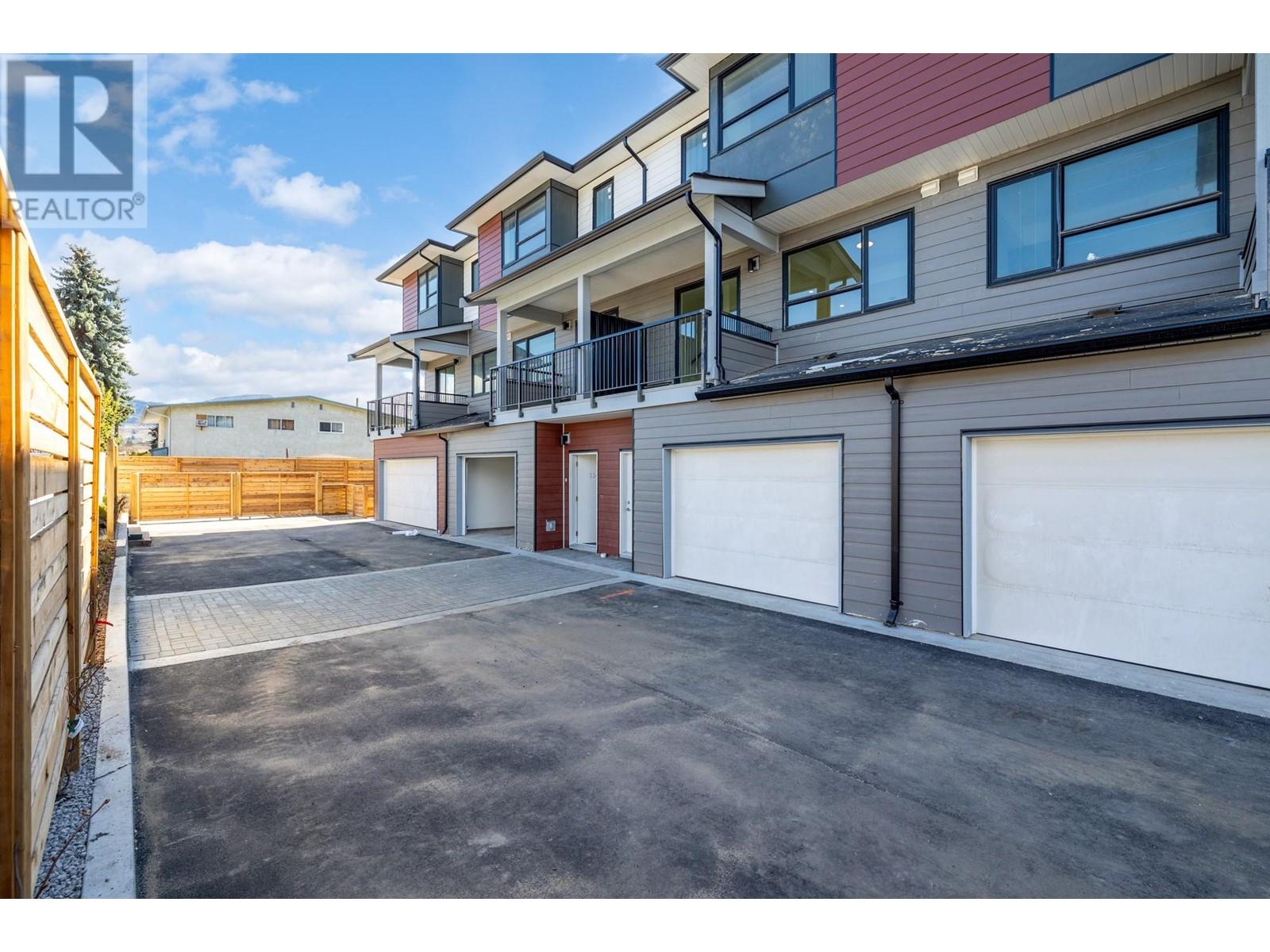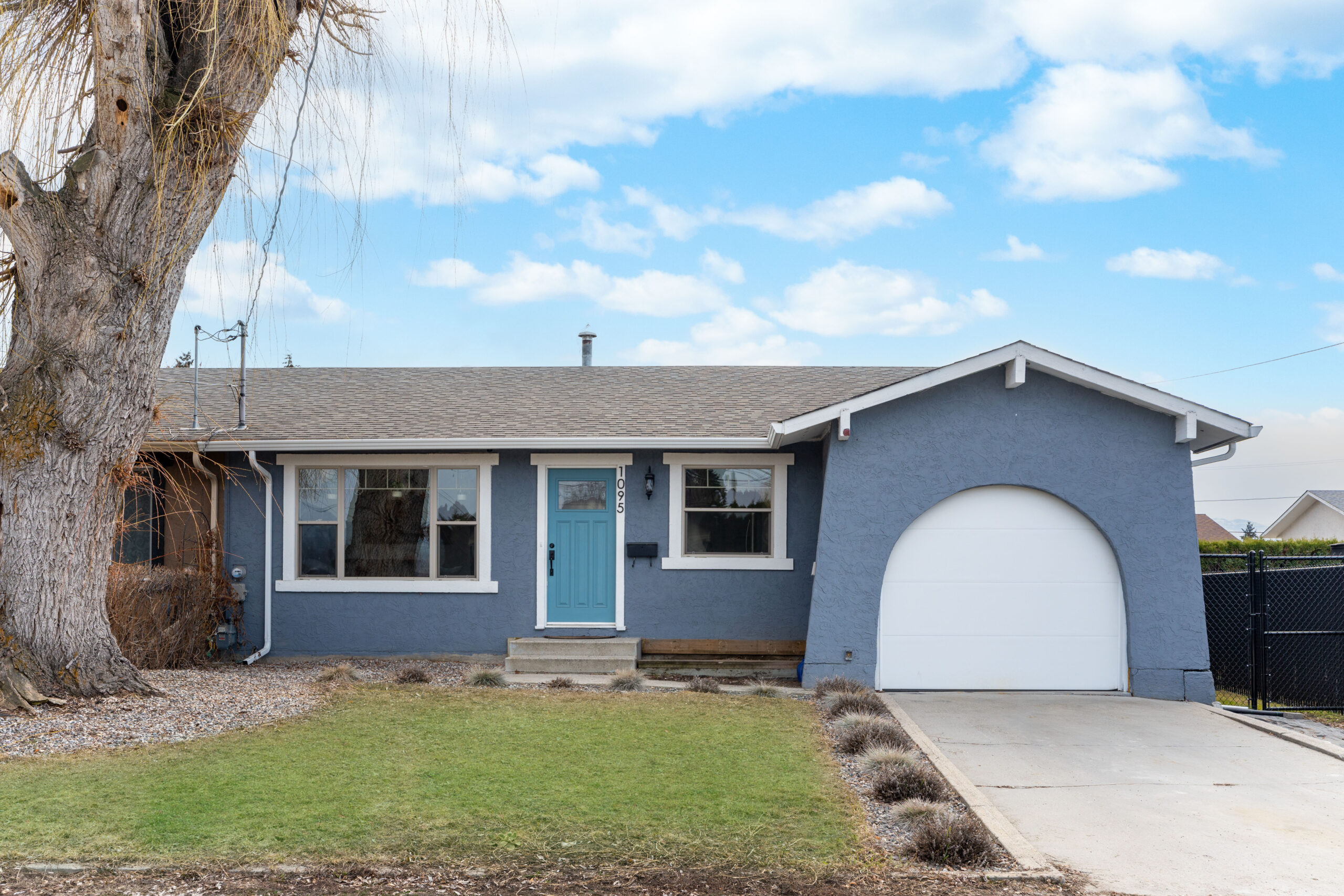 Active
Active
Located on a cul-de-sac this fantastic residence boasts an updated interior & exterior, excellent floorplan and an incredible outdoor space. The main floor with new flooring includes an open concept layout ideal for entertaining, with a white, timeless kitchen equipped with upgraded appliances in 2020! The large living space is bright and inviting with access to the expansive south facing yard and green space. A king-sized primary bedroom with a walk-in closet enhanced with custom organizers, a second bedroom and upgraded bathroom completes the main floor. The lower level is ideal for a growing family or hosting guests with a third bedroom, recreation space and a full bathroom. Attached single garage plus driveway parking. New fence installed in 2022, gutter were re-done in 2021 with leaf guard, new sump pump in the lower level. Centrally located to amenities, Chichester Wetland Park, and more. This is a must-see and move-in ready! (id:43014)

Rutland offers affordable properties for investors, first-time buyers, and growing families with its wide selection of lot sizes, residential amenities, numerous schools and convenient central location. The local Mission Creek Greenway is one of Rutlands most attractive features, offering a beautiful trail that runs through the area and connects to Mission Park by Orchard Park Mall. Nothing is far from Rutland: Downtown, Okanagan Lake, shopping, and reaction centers are all just minutes away, making this one of the most convenient and accessible neighbourhoods in Kelowna.
Learn More