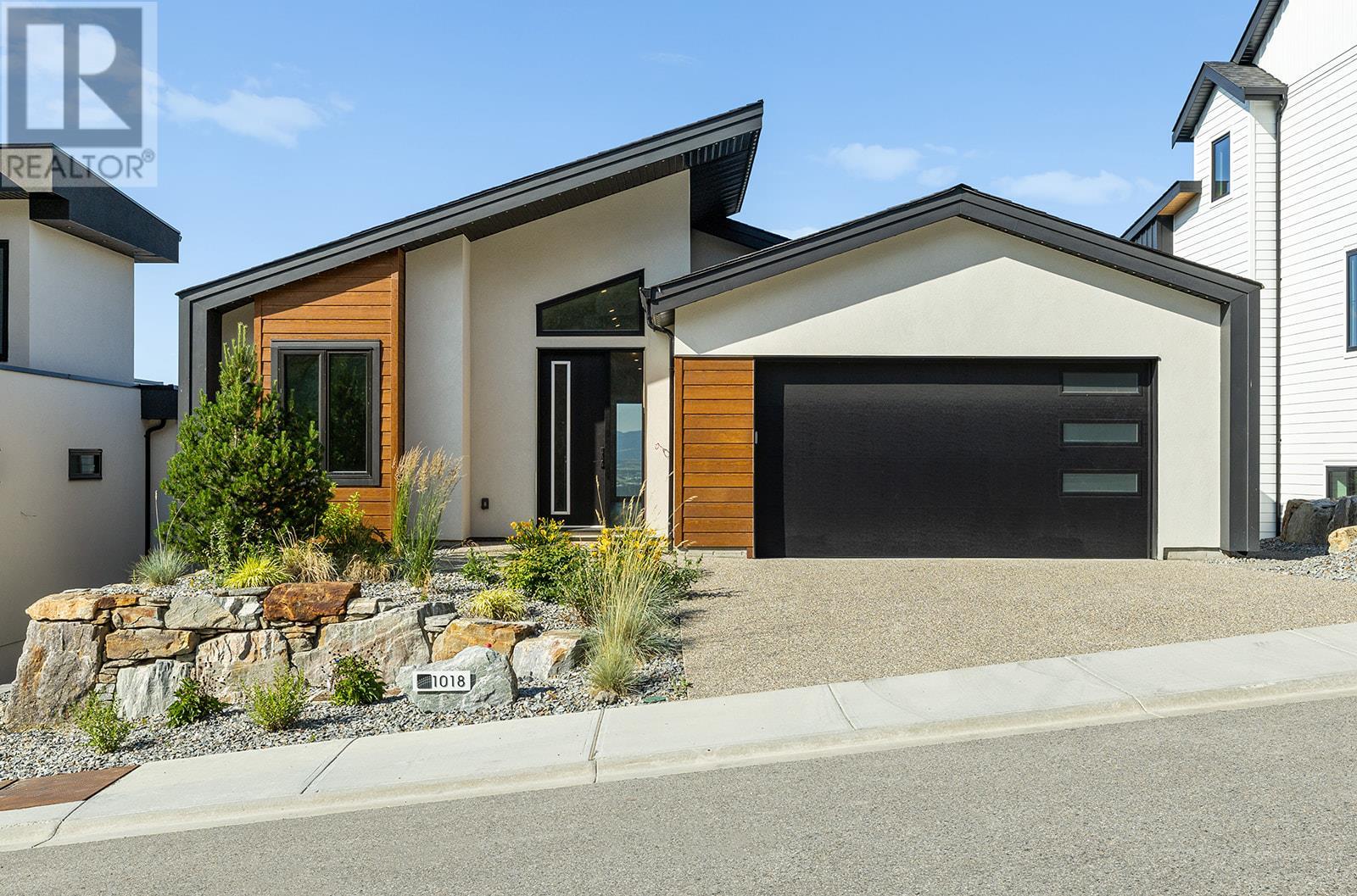 Active
Active
Meticulously maintained and built to impress, this 3,600+ sq. ft. walkout rancher blends timeless craftsmanship with modern comfort. From the moment you enter, 15-foot ceilings and sun-filled windows create an elevated sense of space and warmth. The main level features 11-foot ceilings, and refinished Brazilian cherry hardwood that glows with pride of ownership. The open layout connects a spacious great room, gourmet kitchen with granite counters and raised island, and a large covered deck perfect for entertaining. The luxurious primary suite offers a spa-like ensuite with heated floors, his-and-hers sinks, a double soaker tub, and a separate shower. Downstairs, the bright walkout basement is ideal for family or guests — complete with an in-law suite with separate laundy. A large bathroom with his and hers sinks. As well as 2 more bedrooms, a large games and family room, and a cozy gas fireplace. Outside, the private yard is pool-sized, hot-tub ready, and framed by meticulous landscaping. With 200-amp service, newer AC and hot water tank, underground sprinklers, and countless thoughtful upgrades, every detail has been carefully considered. Just steps to the brand-new shopping centre, top schools, and scenic trails, this is the perfect layout and location for a growing family in one of Kelowna’s most desirable neighbourhoods. (id:43014)

One of Kelowna's most popular and fastest growing neighbourhoods, the Upper Mission neighbourhood has everything you could want in a community, and more. The Upper Mission offers something for almost every buyer. Homes in this area are known for their fantastic views and the majority of buyers here will enjoy properties with great views of the Okanagan Lake and the surrounding vineyards and orchards. The Upper Mission is divided into many different smaller neighbourhoods and, while you may find a few older homes in these neighbourhoods, the majority of the homes are new.
Learn More