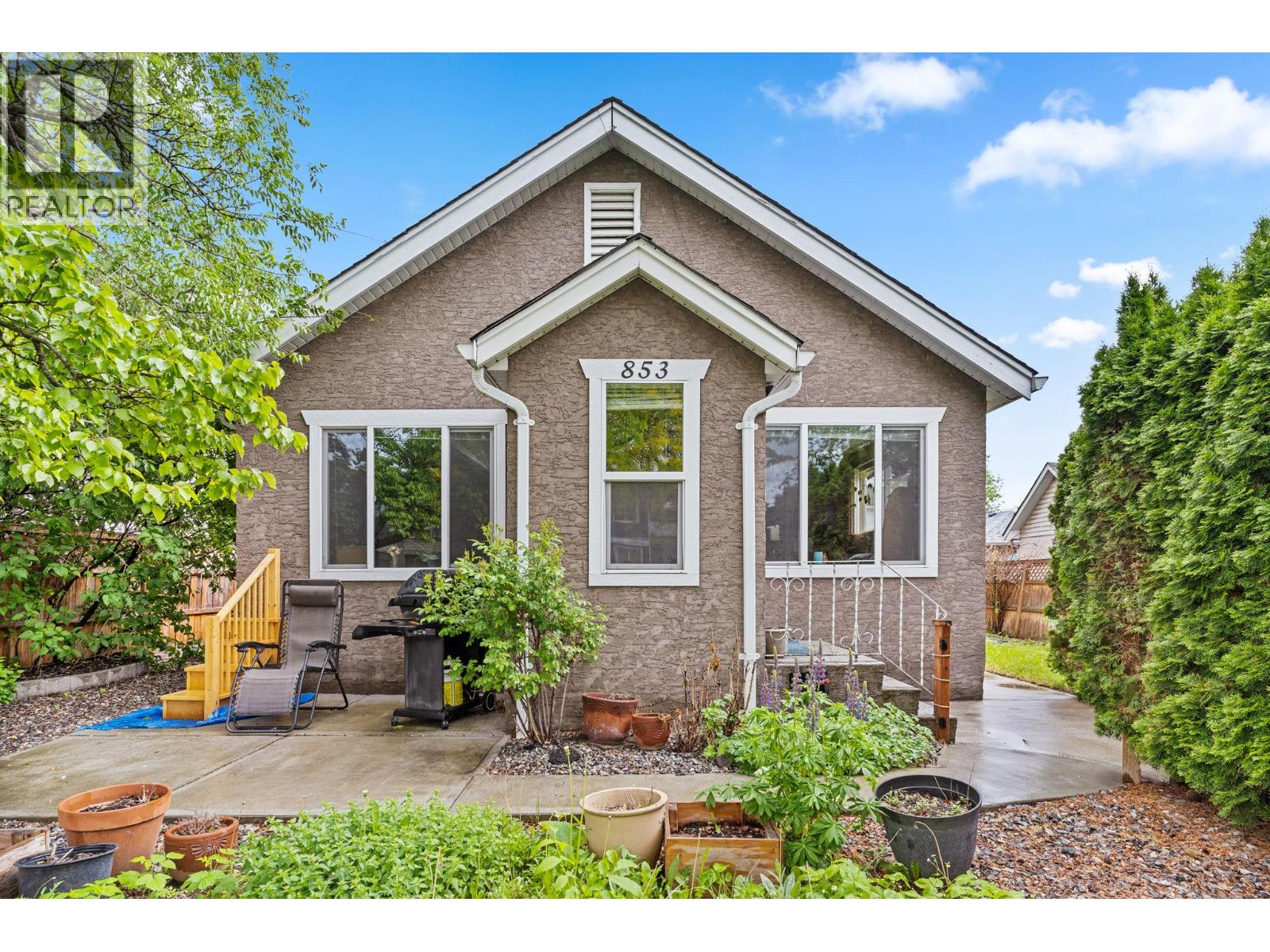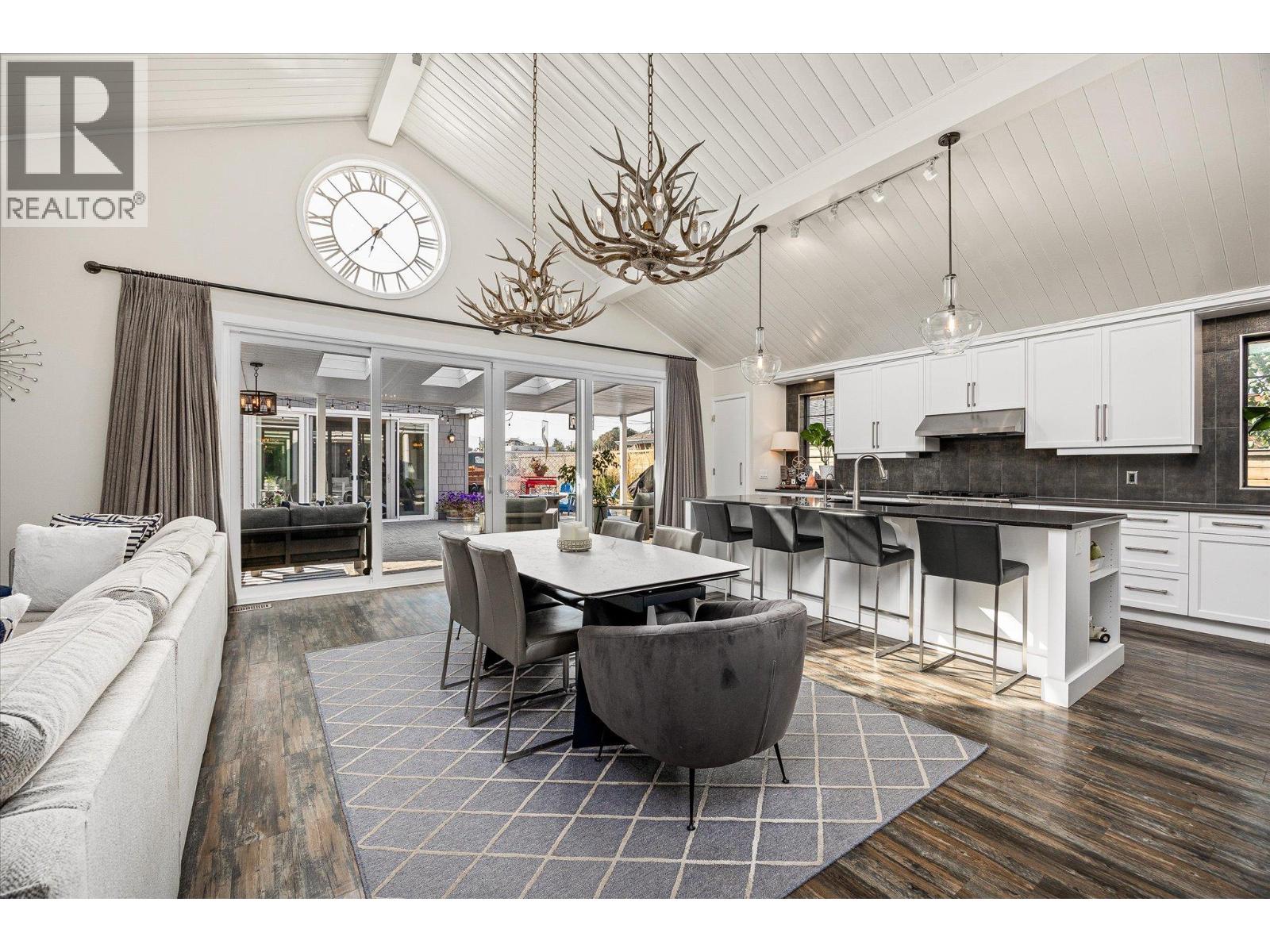 Active
Active
Welcome to this fully renovated home in one of Kelowna’s most convenient locations—backing onto green space and just minutes from downtown, shopping, dining, and recreation. Stripped to the studs and rebuilt in 2016, this one-level home offers 1,828 sq. ft. of modern living with timeless character. Skylights, oversized windows, and vaulted ceilings fill the open-concept layout with natural light. The kitchen is a true centerpiece with premium appliances including a 6-burner gas stove, side-by-side fridge/freezer, beverage center, custom lighting, and a built-in wall clock. Living and dining areas flow seamlessly to the backyard patio for easy indoor-outdoor living. With 3 bedrooms and 2 bathrooms, the primary suite impresses with vaulted ceilings, dual walk-in closets, and a spa-inspired ensuite featuring heated floors and a walk-in shower. Outside, enjoy low-maintenance landscaping, a detached double garage with home office/studio and loft storage, plus wiring for RV or EV charging. The real bonus: this 0.14-acre lot is zoned MF1, offering excellent development potential for townhomes or the option to add a carriage house. Completed carriage house plans are available—perfect for extended family or extra income. This home combines comfort, flexibility, and long-term value in an unbeatable location. (id:43014)

Looking for a convenient place to call home, close to the action, the beach, great restaurants, shopping and more? Downtown Kelowna is the place for you. Kelowna North consists of Kelowna’s downtown. This is a great neighbourhood for those looking to live amongst the hustle and bustle of Kelowna. The area hosts some of Kelowna’s best restaurants and some fantastic shopping. City Centre Park offers some fantastic beaches and green spaces and is a frequent host to Kelowna’s many festivals and events. Kelowna North is a popular neighbourhood and has something for everyone. Much of Kelowna’s nightlife is concentrated in the downtown area, including pubs, movie theatres, live theatres, and much more. Kelowna North is also home to the Cultural District. The Cultural District is home to museums, art galleries, theatres and much more. You’ll find many older homes as well as newer condos, including the Madison, one of Kelowna’s most sought after condos. One of the most desirable features of this neighbourhood is walkability. Great locally owned shops and restaurants are just a short stroll away. Kelowna North is continuing to grow and is a great place for investors.
Learn More