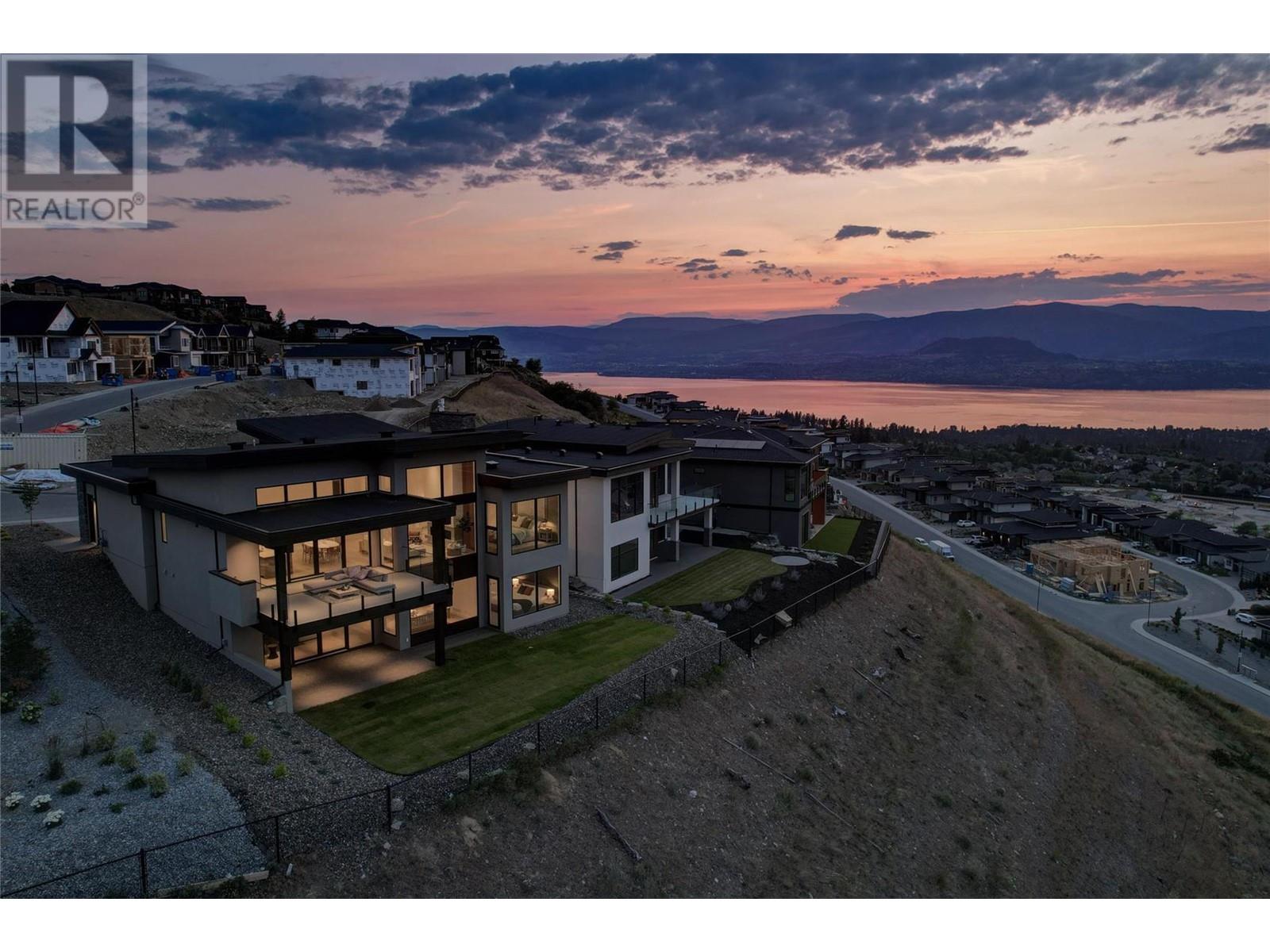 Active
Active
Private oasis in one of the most desirable gated communities in Kelowna! Over $300k spent on luxury pool house complete with mini-split heating and cooling, tv, wine fridge, bathroom, microwave/air fryer/toaster oven, pot lights, gas hook up, granite ledge in front of nano opening windows, and custom furniture. In ground salt water pool with electric pool cover. Over $30,000 spent on syn-lawn - no mowing! Spacious 5 bedroom home with hardwood floors, open concept with gourmet kitchen featuring granite counters, upgraded refrigerator with water dispenser, new dishwasher in 2025, gas stove, sit up table at the massive island, stainless steel appliances, new light fixtures, and gas fireplace in the living room overlooking the pool oasis. This is the perfect family home with 4 bedrooms upstairs. The master bedroom has a private ensuite bathroom and walk-in-closet. The basement has an additional bedroom, full bathroom, wet bar and entertainment area. Iron Horse Estate has a private walk way in the middle of the subdivision for children to walk to school. Top school catchment of : Chute Lake Elementary School, Canyon Falls Middle School, and Okanagan Mission Secondary school. Walking distance to Kettle Valley Pub, coffee shop, gym, etc. Lots of parks and playgrounds in the area. Extremely family friendly and safe. There is a convenient storage shed in the rear. The backyard is fully fenced. Super quite location in the subdivision. No cars driving behind the house. (id:43014)

One of Kelowna's most popular and fastest growing neighbourhoods, the Upper Mission neighbourhood has everything you could want in a community, and more. The Upper Mission offers something for almost every buyer. Homes in this area are known for their fantastic views and the majority of buyers here will enjoy properties with great views of the Okanagan Lake and the surrounding vineyards and orchards. The Upper Mission is divided into many different smaller neighbourhoods and, while you may find a few older homes in these neighbourhoods, the majority of the homes are new.
Learn More