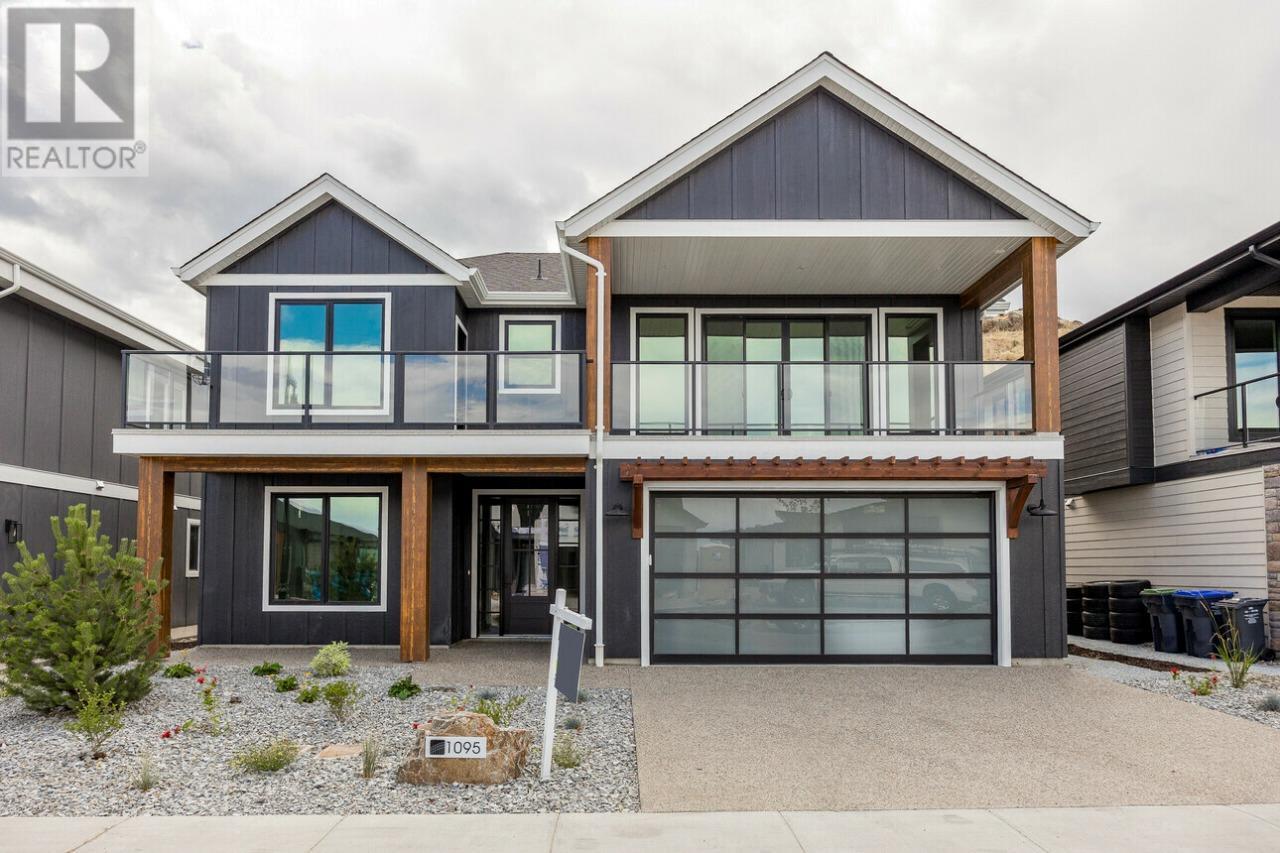 Active
Active
A perfect lake-view (pictures don't do it justice, it's a must see) family home! Four bedroom, three full bath home with kidney-shaped in-ground pool, gardens and flat space for children! Formal living and dining with gleaming hardwood floors, custom window blinds and updated windows. U-shaped eat-in kitchen with direct access to the spacious covered deck overlooking the pool and soaking in the stunning views. Sunken family room with cozy gas f/p, main floor laundry room, and convenient full bathroom for guests and pool users! Upstairs are three extremely spacious bedrooms, including the primary one with a lake view/sunset balcony, dual closets, and a full ensuite with a great walk-in tiled shower. The two guest/children's bedrooms have California shutters and share the updated main bathroom with a granite vanity. The basement has a comfortable recreation room, 4th bedroom and super storage space! Double garage with work benches and driveway with ample vehicle parking plus RV/boat parking along the side. This home is in a perfect situation between The Ponds neighbourhood to be able to enjoy all their trails, shopping and Canyon Falls Middle School and Lower Mission amenities! (id:43014)

One of Kelowna's most popular and fastest growing neighbourhoods, the Upper Mission neighbourhood has everything you could want in a community, and more. The Upper Mission offers something for almost every buyer. Homes in this area are known for their fantastic views and the majority of buyers here will enjoy properties with great views of the Okanagan Lake and the surrounding vineyards and orchards. The Upper Mission is divided into many different smaller neighbourhoods and, while you may find a few older homes in these neighbourhoods, the majority of the homes are new.
Learn More