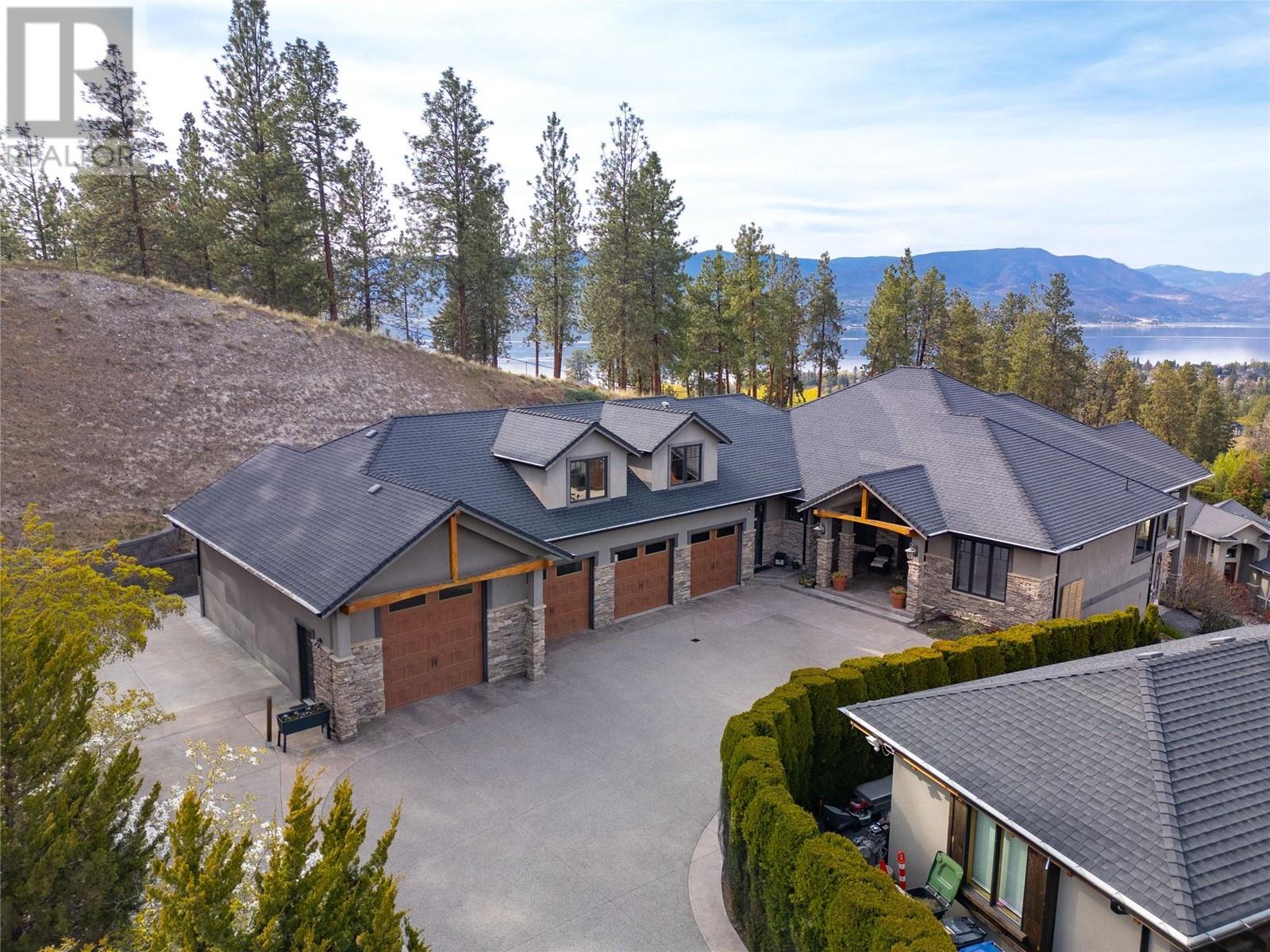 Active
Active
Situated on a large, southwest-facing lot, this custom-built home features one-level living, a saltwater pool, and two double garages designed for car and boat storage. The main floor offers a spacious great room, stunning views, and a chef’s kitchen with a quartz island, top of the line appliances and easy access to the pool and patio. The outdoor space is a true retreat—professionally landscaped with a covered cabana, generous patio, and separate poolside room for storage or games. Both garages are equipped with epoxy floors and Baldhead steel cabinets, with space for a large boat and three cars. Above the garage, a fully furnished nanny or guest suite adds flexibility and potential rental income. The walk-out lower level includes two large bedrooms with private ensuites and walk-in closets, a media room with garden access, a gym with infrared sauna, bar with wine fridge, and a locking wine room. Geothermal heating and cooling ensure energy efficiency. A private driveway provides ample parking including space for an RV, and the fenced dog run offers secure outdoor space for pets. A private, resort-style estate with elevated finishings, designed for those who appreciate quality, privacy, and lake views. (id:43014)

One of Kelowna's most popular and fastest growing neighbourhoods, the Upper Mission neighbourhood has everything you could want in a community, and more. The Upper Mission offers something for almost every buyer. Homes in this area are known for their fantastic views and the majority of buyers here will enjoy properties with great views of the Okanagan Lake and the surrounding vineyards and orchards. The Upper Mission is divided into many different smaller neighbourhoods and, while you may find a few older homes in these neighbourhoods, the majority of the homes are new.
Learn More