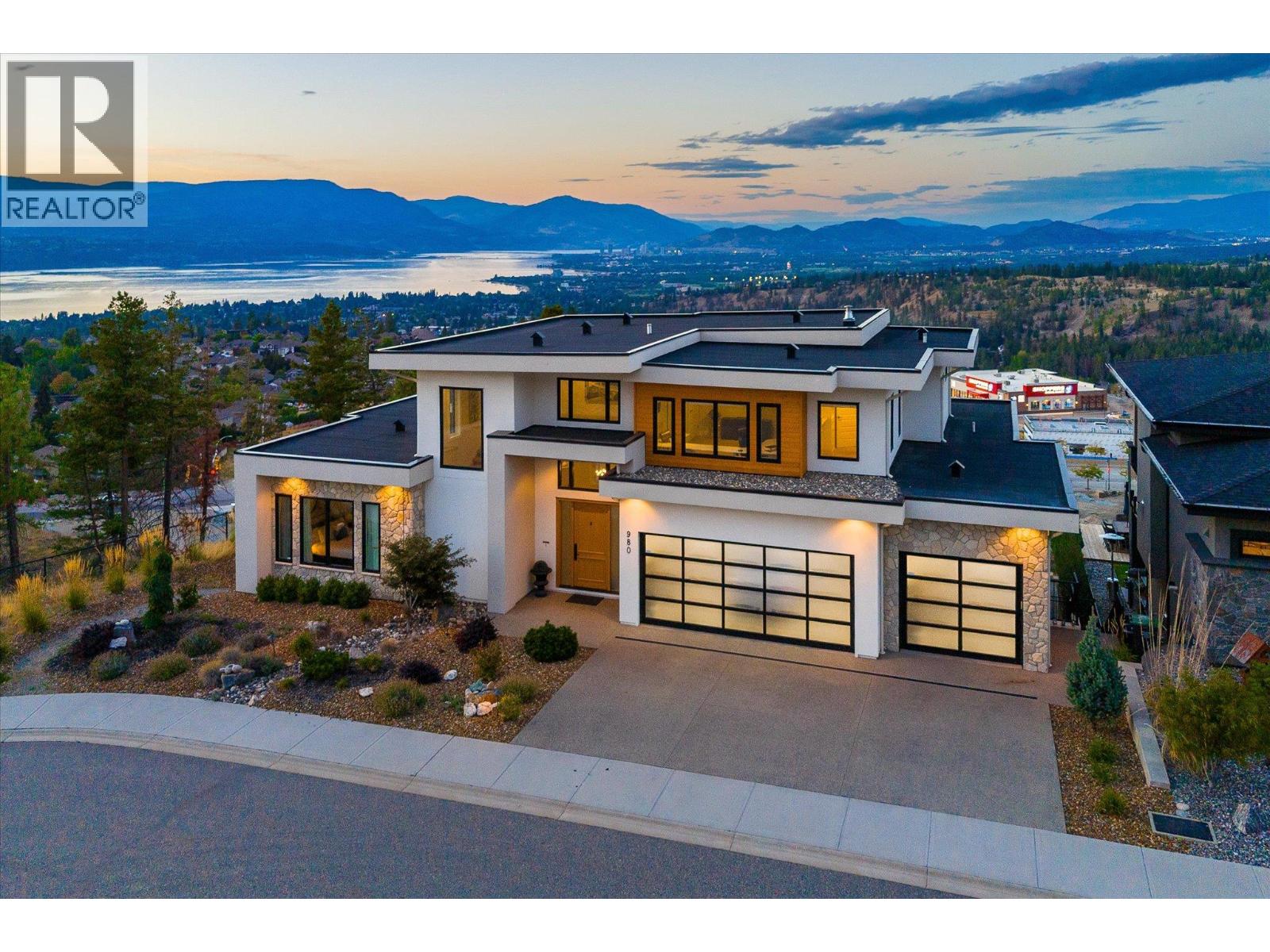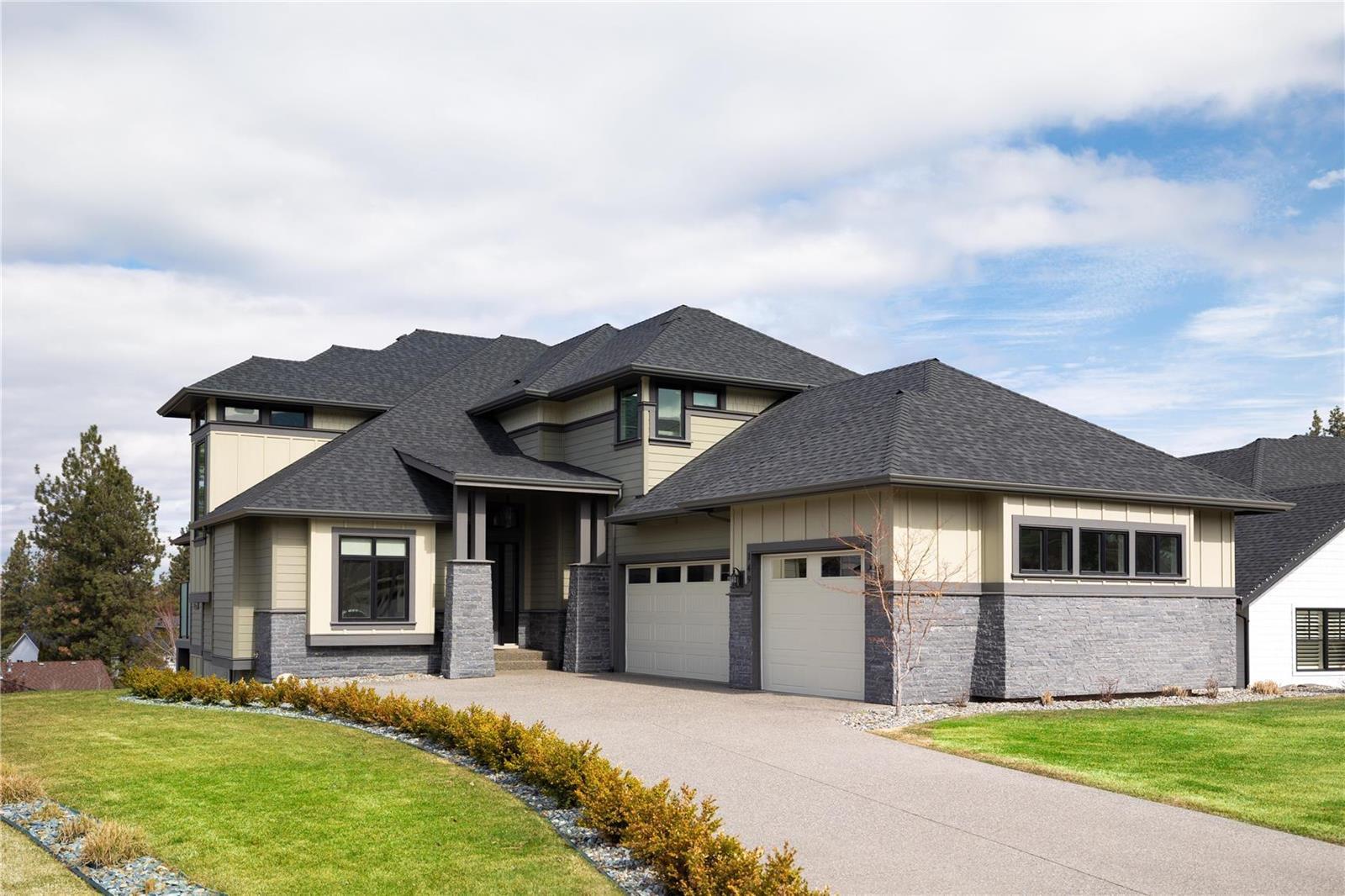 Active
Active
This outstanding residence has been meticulously designed to perfection boasting privacy, tranquility and stunning views paired with an outdoor oasis and an oversized triple garage. Meticulously maintained, the expansive, excellent floorplan accommodates both large-scale entertaining as well as warm, inviting family life. Welcoming you are two story ceilings and a sprawling main floorplan with large windows highlighting stunning view. A chef will be impressed with the gourmet kitchen finished to perfection with quality cabinetry, high-end appliances and a separate beverage center. Seamless flow from room to room and out to the semi-covered deck overlooking the pool and large green space below. An office/den, guest bathroom and laundry room complete the main floor. Upstairs, holds four bedrooms all with an ensuite option and a secondary laundry room. The primary king-sized bedroom features exquisite lake views, a private deck, personal beverage center and lavish ensuite. The lower level walk-out is phenomenal for a growing family or accommodating visitors with a wet bar, family room, wine cellar and two more bedrooms. A gym and full bathroom with a steam shower complete the floorplan offering a haven made for longevity and a heightened quality of life. The back yard with a pool features professional landscaping, costly rock detail and multiple grass areas to enjoy. A one-of-a-kind home with an oversized driveway in a gated, quiet executive community. (id:43014)

One of Kelowna's most popular and fastest growing neighbourhoods, the Upper Mission neighbourhood has everything you could want in a community, and more. The Upper Mission offers something for almost every buyer. Homes in this area are known for their fantastic views and the majority of buyers here will enjoy properties with great views of the Okanagan Lake and the surrounding vineyards and orchards. The Upper Mission is divided into many different smaller neighbourhoods and, while you may find a few older homes in these neighbourhoods, the majority of the homes are new.
Learn More