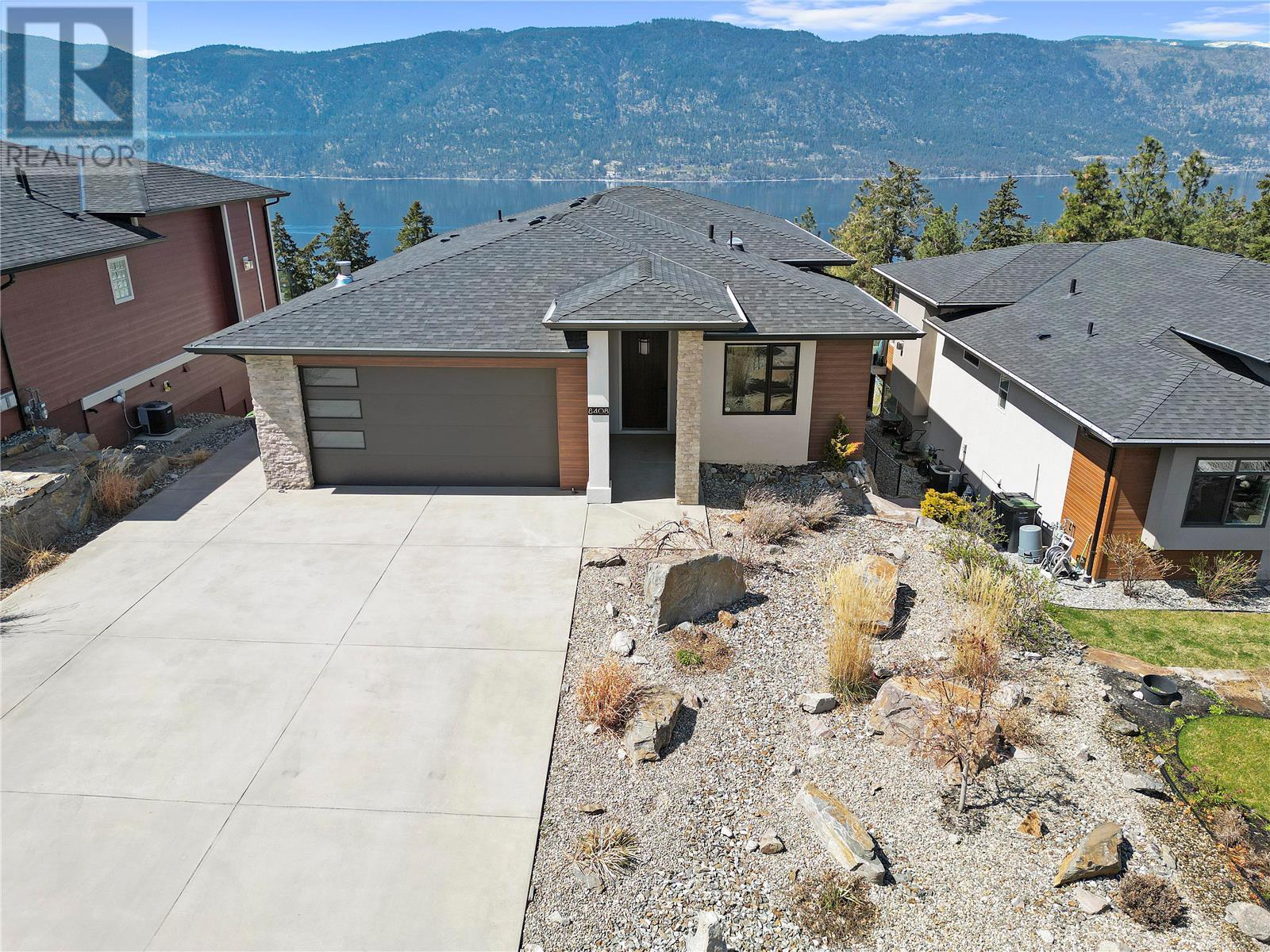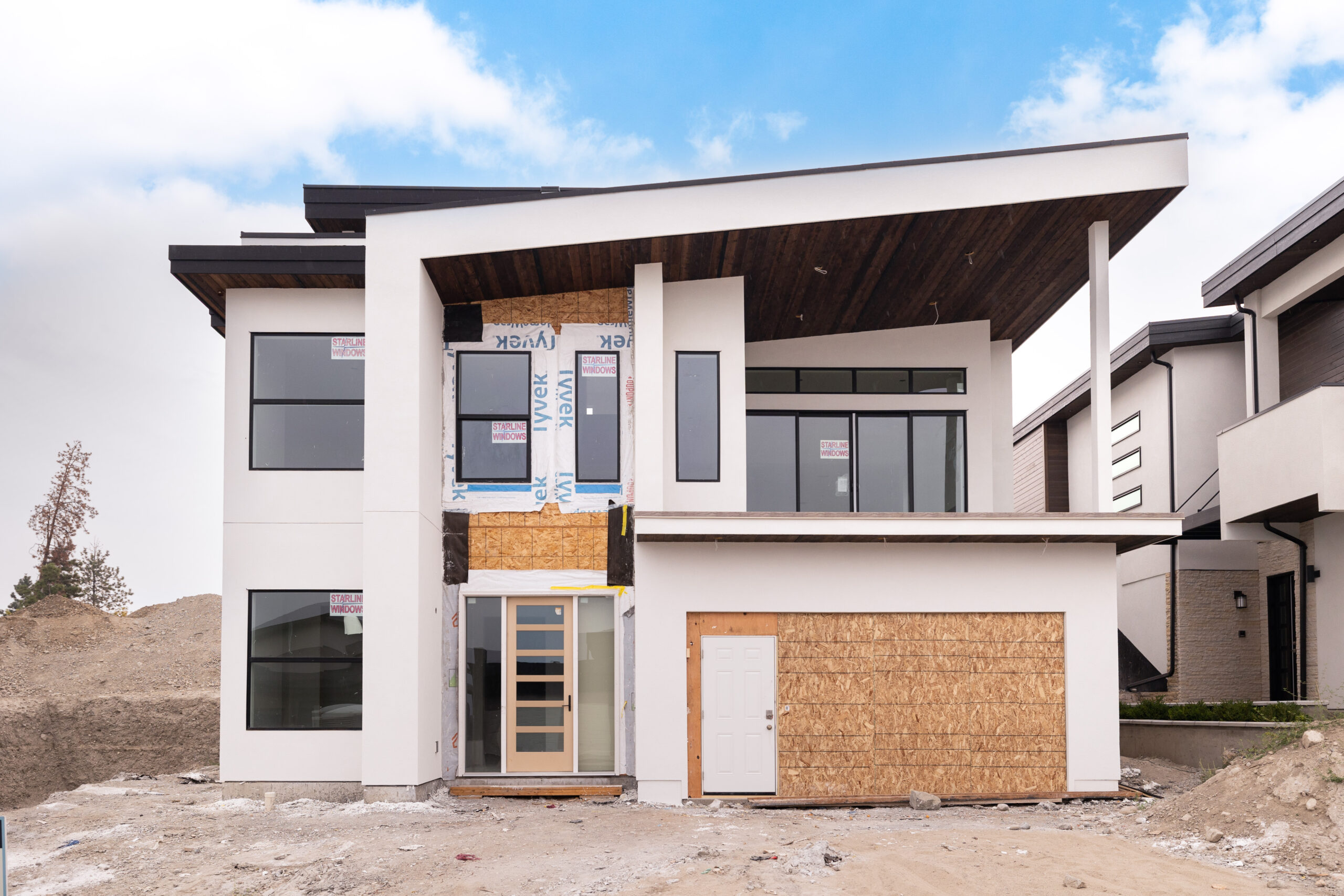 Active
Active
Brand-new custom build in the waterfront community of Lakestone. This lake view home features notable detail, luxury finishing and a carefully curated floorplan. The main floor boasts white oak hardwood and an open concept voluminous layout flooded with natural light offering a chef's kitchen and generous sized living space with a fireplace. Walk out to either the expansive deck through large patio sliders or the pool-sized backyard with an additional outdoor living area. The primary suite includes a lavish ensuite complete with a soaker tub and stunning seamless glass rain shower. A secondary bedroom, laundry, and a full bathroom complete the main. The lower level provides multi-functional use to suit your wants and needs with a family room, den/office area, two more bedrooms and a full bathroom. The panoramic lake view recreation room and roof top patio is an entertainers delight, roughed-in for a wet bar and the perfect space to entertain. Numerous thoughtful inclusions and high-end finishing in this exceptional home! Lakestone features a $3.5 million Lake Club with a pool, hot tub, club house, and the new addition of tennis courts. No speculation tax and a sought-after location within close proximity to amenities, International Airport. Built by reputable and experienced 'Valley Craft Homes' (id:43014)

