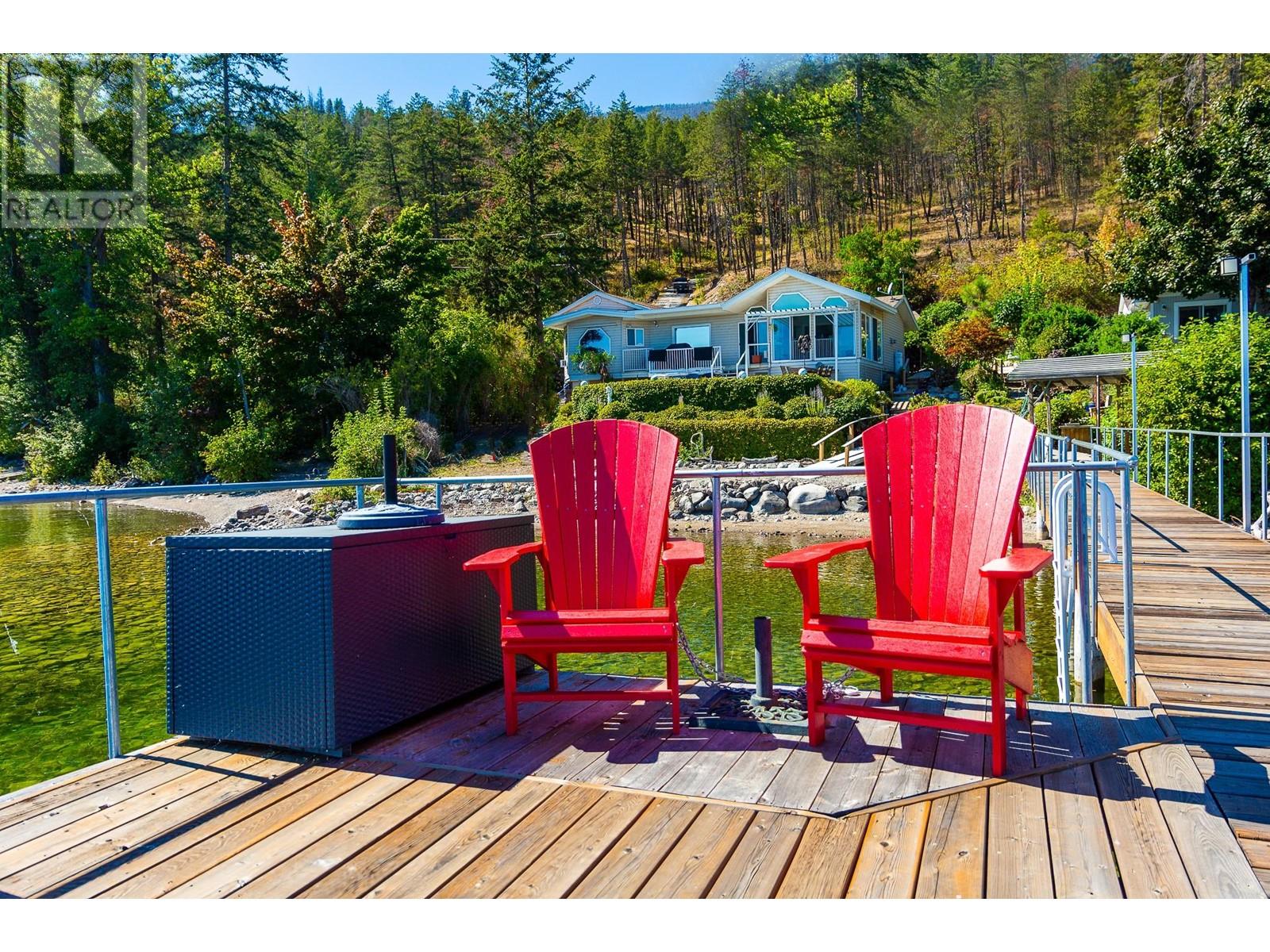 Active
Active
Welcome to your dream home overlooking breathtaking Okanagan Lake! Experience ultimate privacy & panoramic lake views from this 4 bed, + den, 3 bath home set on 1.6 peaceful, wooded acres.With 3,000+sq ft of living space, this home blends natural beauty with thoughtful design.From the moment you step inside, you're greeted by panoramic lake views from the main living areas—made even more dramatic by floor-to-ceiling windows that flood the space with natural light.Enjoy the character of pine posts milled from the property, a cozy stone wood-burning fireplace, sunken living room, & hardwood floors throughout.The chef’s kitchen was updated 5 yrs ago with custom cabinetry, high-end commercial-grade SS appliances, & eating bar.The spacious primary suite features a walk-thru closet & spa-inspired en-suite with soaker tub & w/i tiled shower.Step outside & enjoy your own backyard paradise: stamped concrete patio, upper deck with hot tub, & a 18’ x 36’ heated saltwater pool, all taking full advantage of the view & providing a great place for entertaining or relaxing at the end of the day.The fenced backyard includes mature landscaping, wood/garden shed, & natural wooded areas to preserve the property's tranquil setting.It is located in a quiet, highly desirable neighbourhood with an oversized garage & attached heated 20X40ft shop.You have space to relax, entertain, or simply soak in the peace; this is more than a home—it’s a lifestyle.Once you see the view, you’ll never want to leave. (id:43014)

