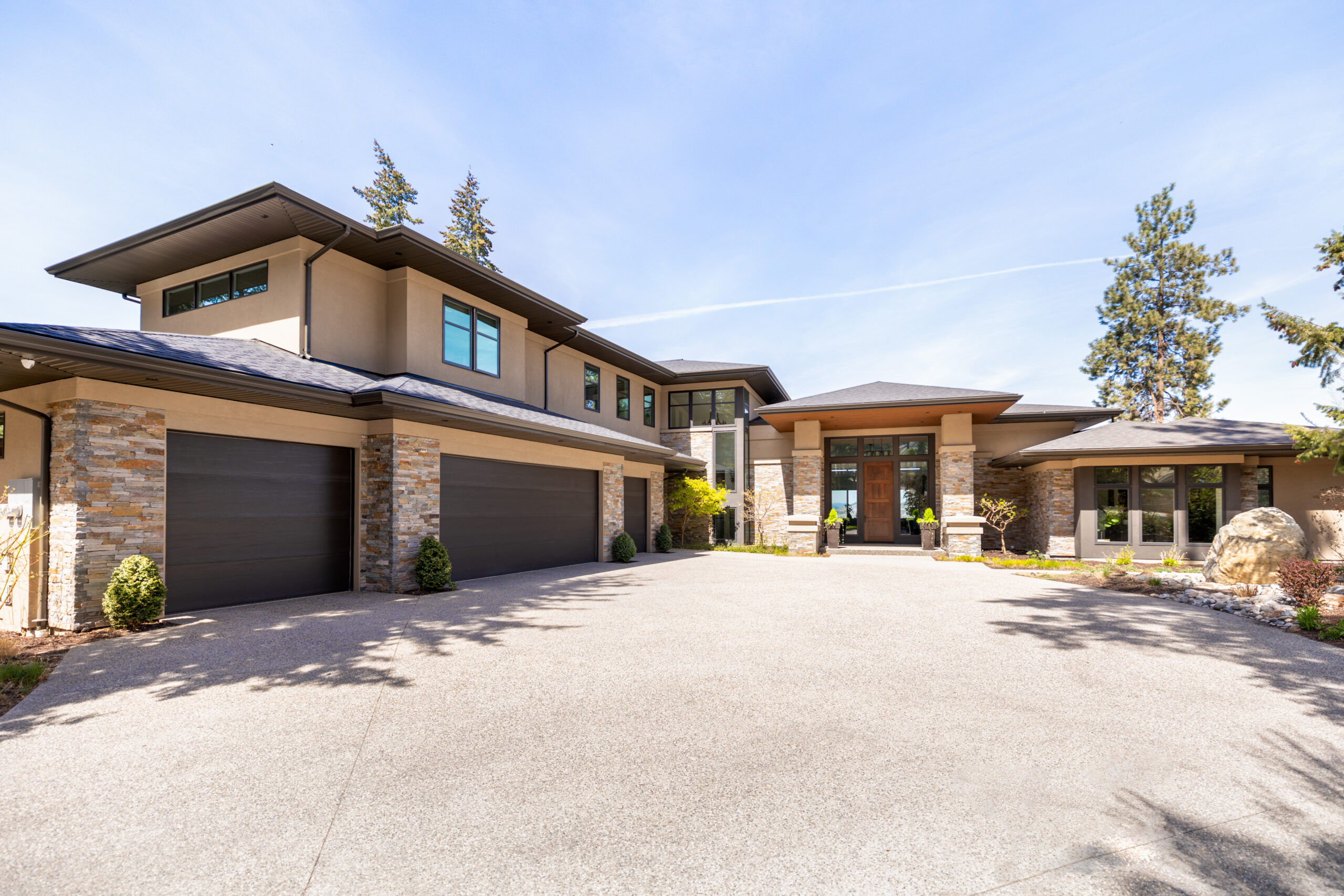Immaculate 1.34 acre lake view estate is a testament to unparalleled craftsmanship, intelligent design and attention to detail offering rare privacy, seclusion and tranquillity, in one of Kelowna's most coveted neighborhoods. Over 8,800 square feet of living space plus an oversized & heated four-car garage, creates the ultimate haven with oversized rooms, and conscious living elements. The pristine outdoor paradise with infinite lake and mountain views includes a pool, hot tub, green space, & vast patio areas offering multiple areas to wine & dine. The main floor, graced by an abundance of natural light, is expansive & ideal for entertaining with seamless flow to the outdoors. The chef's kitchen, complete with a butler's pantry, beverage center, and high-end appliances opens to the secondary dining space, family room and the outdoor oasis. The temperature-controlled wine cellar is a connoisseur's dream, providing ample storage space for prestigious vintages. The primary suite wing features stunning views, two walk-in closets, a makeup vanity & a lavish ensuite complete with a steam shower. All three upstairs bedrooms include walk-in closets & ensuite bathrooms bordering a bonus room with a wet bar. The lower level is perfect for hosting guests with a rec & media room. A gym, 6th bedroom and ample storage are also found on the lower level. Mechanically and functionally brilliant with too many features to list- this rare property is an elevated lifestyle that will be cherished. (id:43014)

One of Kelowna's most popular and fastest growing neighbourhoods, the Upper Mission neighbourhood has everything you could want in a community, and more. The Upper Mission offers something for almost every buyer. Homes in this area are known for their fantastic views and the majority of buyers here will enjoy properties with great views of the Okanagan Lake and the surrounding vineyards and orchards. The Upper Mission is divided into many different smaller neighbourhoods and, while you may find a few older homes in these neighbourhoods, the majority of the homes are new.
Learn More
There are currently no related listings.