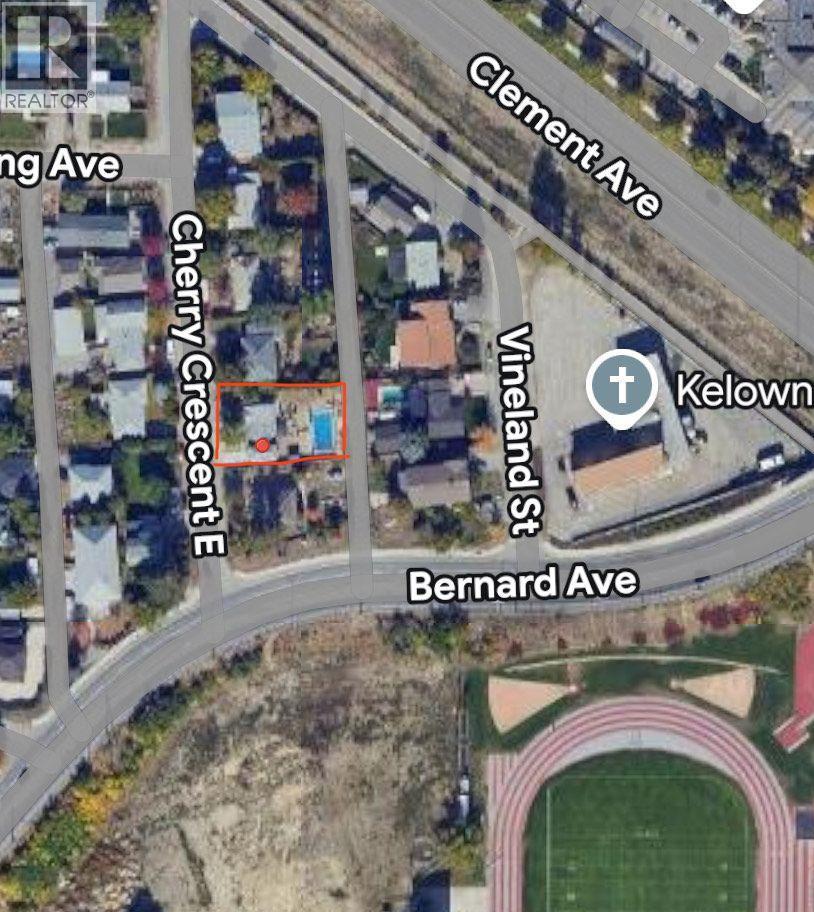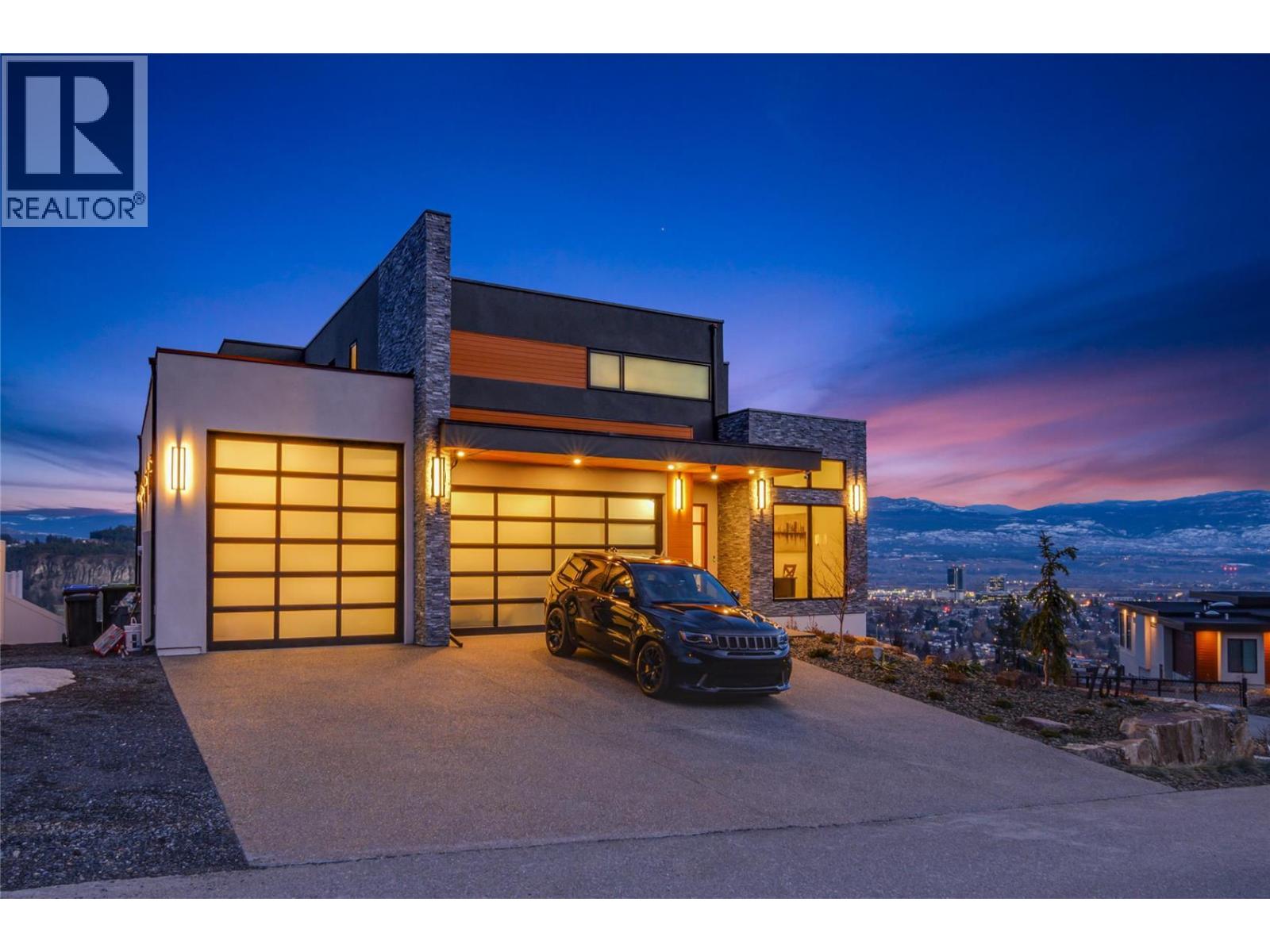 Active
Active
Perched high on the coveted cliffs of Highpointe Terrace, this architectural showpiece captures the essence of luxury living. Every detail reflects masterful design and craftsmanship, while breathtaking panoramas stretch across lush orchards, the rugged beauty of Dilworth Mountain, and the sparkling waters of Okanagan Lake. Spanning three levels of refined living, this residence offers four spacious bedrooms—three with private ensuites—along with two additional bathrooms. The main floor is designed for both everyday living and unforgettable entertaining, anchored by a dramatic open-concept layout. At the heart of the home, a chef’s kitchen shines with a massive 10-foot island, premium gas range, hidden butler’s pantry, Bosch stainless steel appliances, and the crown jewel: a Sub-Zero fridge/freezer combo. The lower level transforms into an entertainment retreat, complete with a sleek wet bar, pool table area, fully soundproofed theater, a striking wine feature wall, and a private gym. Outdoors, the lifestyle continues with a temperature-controlled pool and soothing hot tub—both perfectly positioned to capture sweeping valley views. Practicality meets prestige with a four-car garage and ample on-site RV parking, making this estate as functional as it is extraordinary. A true one-of-a-kind offering, this Highpointe residence redefines refined living in the Okanagan. (id:43014)

Surrounded by orchards and acreages, Glenmore real estate is beautifully secluded and perfect for families. You’ll find three of Kelowna’s most established communities within this neighbourhood: Wilden, McKinley, and Magic Estates. Own your ideal home, in a lively community located near everything you need. Enjoy contemporary designs that maximize space and smart amenities for modern living. It's a shortcut home from downtown, uptown, UBC Okanagan, schools, shopping, transit, parks and the rest of your world.
Learn More