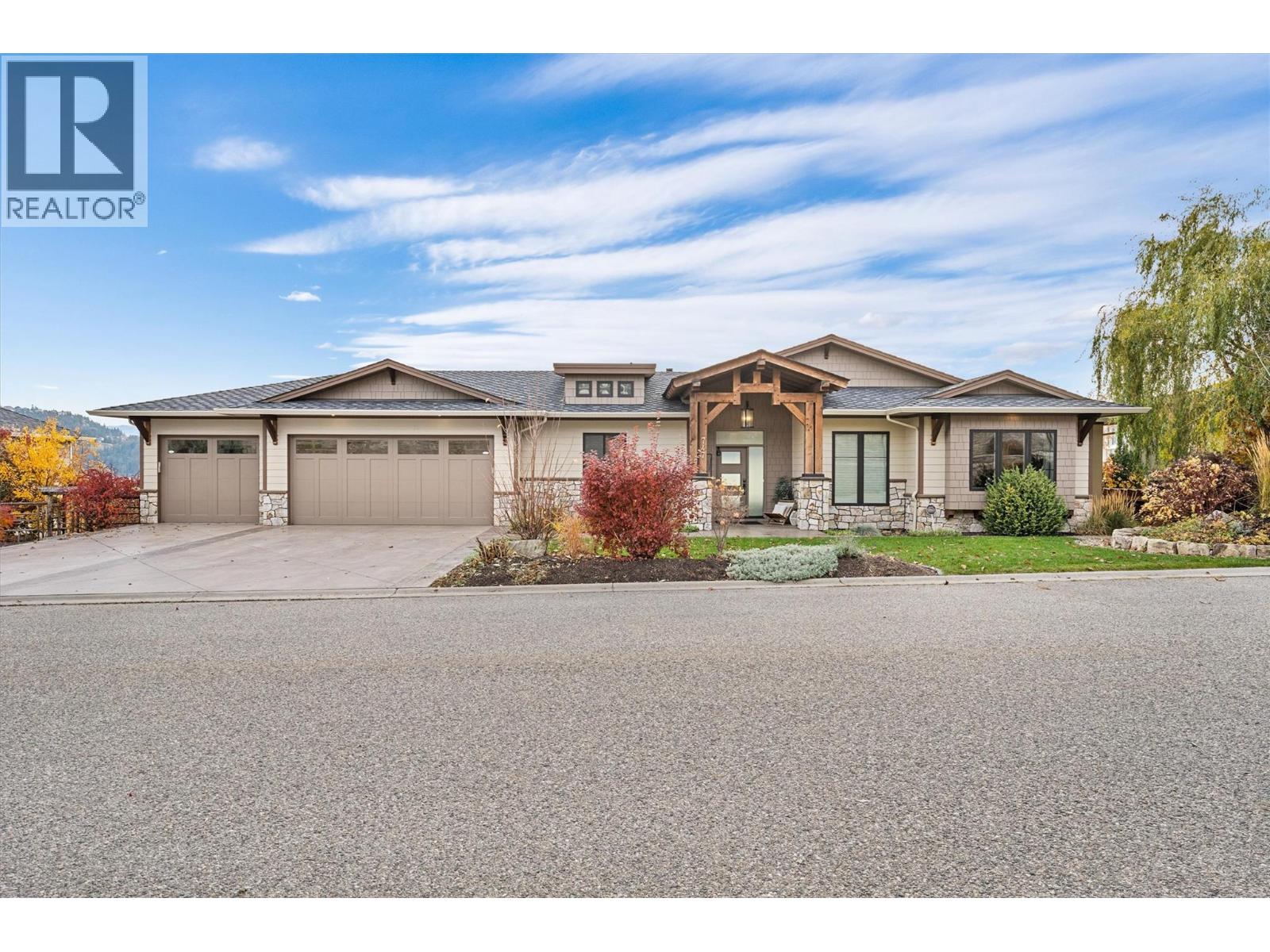This meticulously crafted walkout rancher offers the best of Okanagan living. A wall of windows frames views of Dilworth Mountain, the city skyline, and Okanagan Lake. The open-concept main level features hardwood floors, 11’ ceilings, and a wraparound sun deck perfect for morning coffee or evening wine. A gas fireplace and dual sliding doors with phantom screens enhance the bright, open feel. The chef’s kitchen is outfitted with GE Cafe appliances, a gas stove with pot filler, quartz counters, and a two-tiered island. Soft-close white oak cabinetry, open shelving, and hidden organizers elevate the functionality. The dining space includes built-in bench seating and access to the deck and BBQ area. The primary suite showcases city views, a spa-inspired ensuite, soaker tub, glass shower, heated tile floors, dual vanities, and a walk-in closet with custom built-ins. A second bedroom or office and powder room round out the main floor. Downstairs offers a bright rec room, wet bar, theater room, two bedrooms, and a 5-piece bath. Outside, enjoy your private oasis: in-ground heated pool, hot tub and a fully fenced yard. Other features include radiant in-floor heating on the lower level, Sonos speakers throughout, Navien instant hot water, triple car garage and multi-zone irrigation. A 1-bed legal suite with private entrance adds flexibility for guests or family. Close to downtown, bus routes and Knox Mountain hiking and biking trails, this home blends comfort, luxury, and location. (id:43014)

Surrounded by orchards and acreages, Glenmore real estate is beautifully secluded and perfect for families. You’ll find three of Kelowna’s most established communities within this neighbourhood: Wilden, McKinley, and Magic Estates. Own your ideal home, in a lively community located near everything you need. Enjoy contemporary designs that maximize space and smart amenities for modern living. It's a shortcut home from downtown, uptown, UBC Okanagan, schools, shopping, transit, parks and the rest of your world.
Learn More
There are currently no related listings.