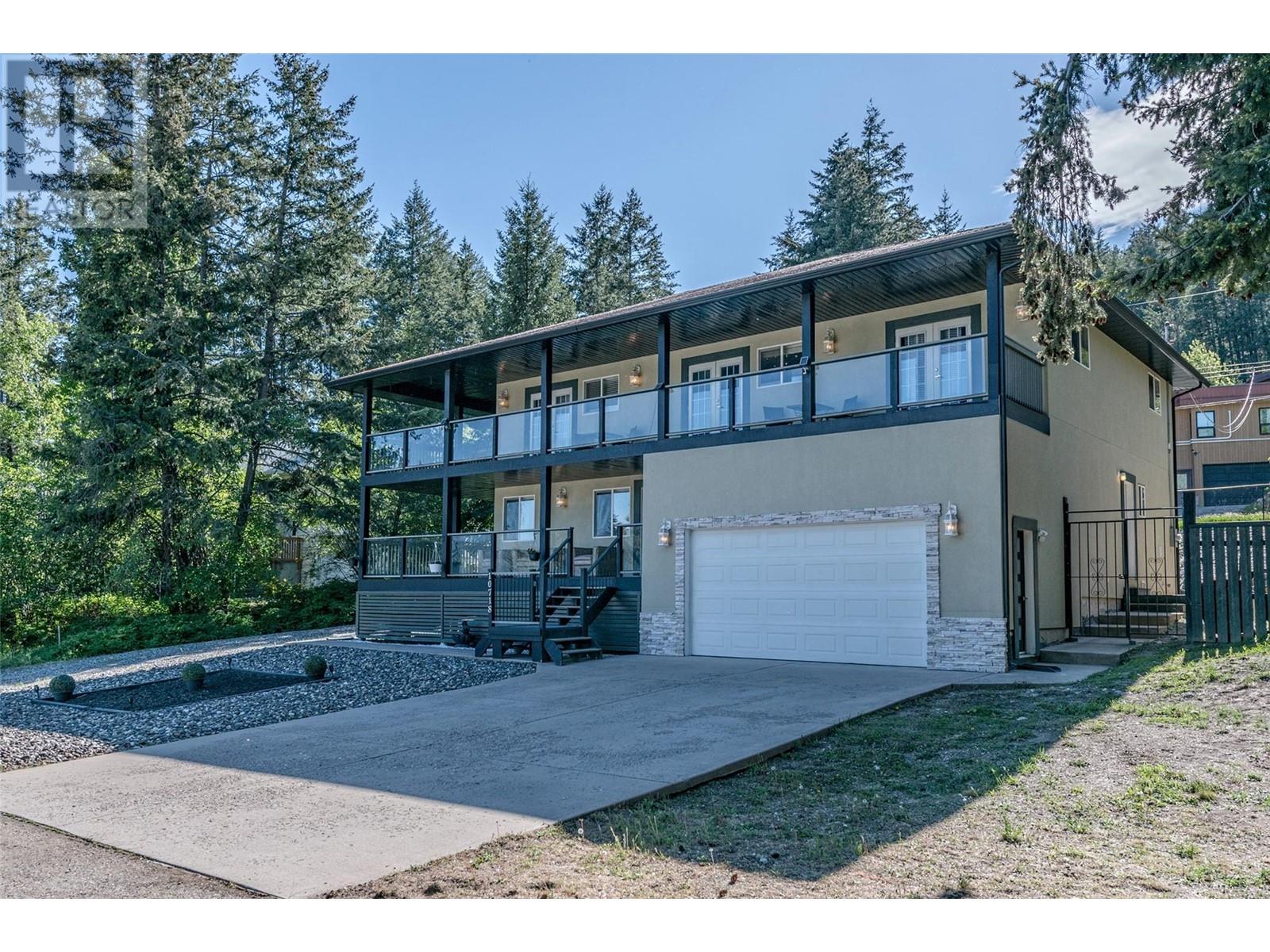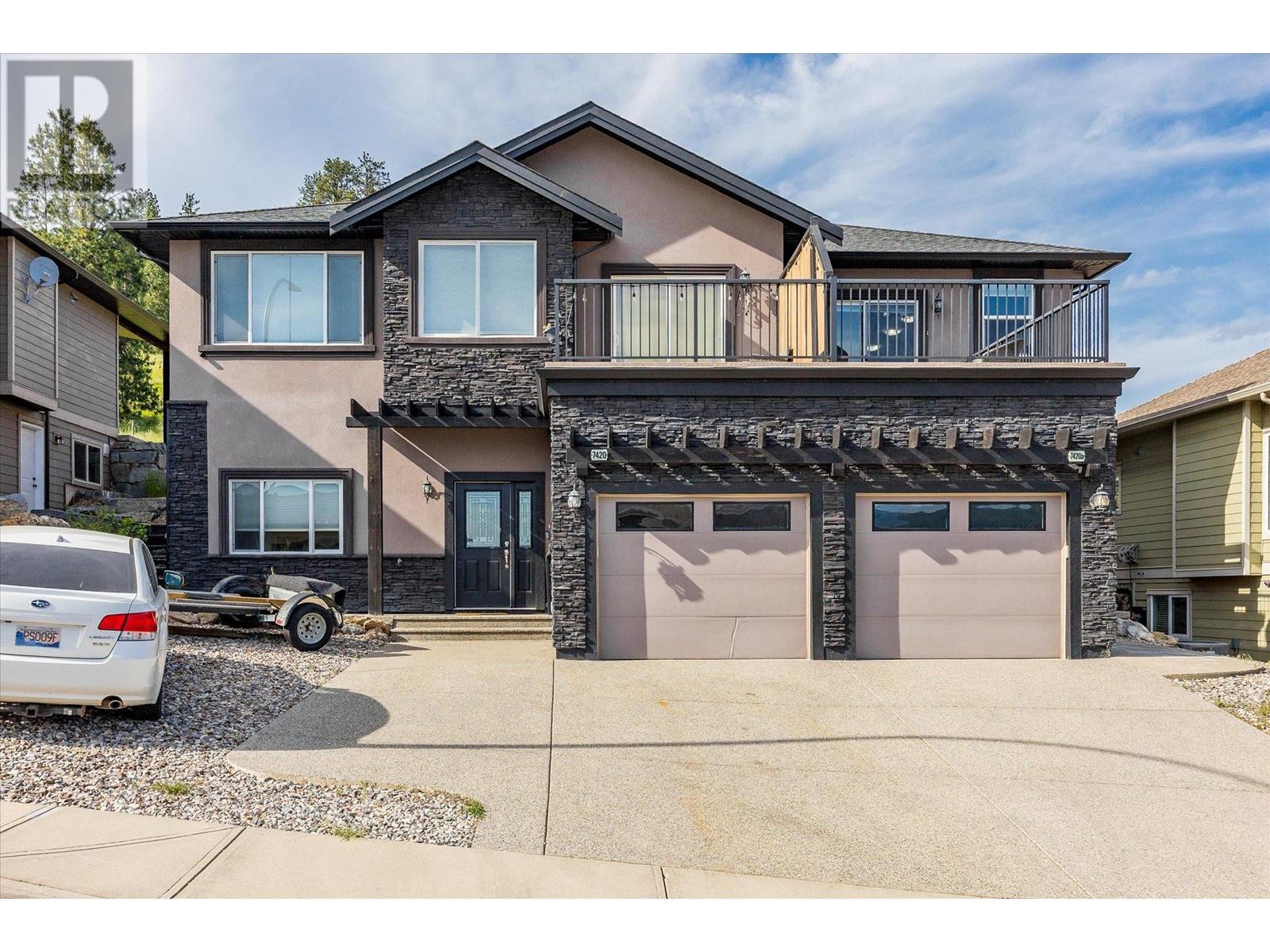 Active
Active
Set against a stunning backdrop of lake, valley, and mountain vistas, this exceptional residence offers the rare combination of sophisticated single-family living and the income potential in a fully self-contained suite. Thoughtfully designed with side-by-side configurations rather than the typical up/down duplex layout, this home ensures privacy, ease of access, and elevated livability. The main residence welcomes you with an expansive open-concept floor plan, ideal for modern living and entertaining. A open-concept kitchen features shaker cabinetry, granite counters, and newer stainless steel appliances. The spacious living and dining areas flow seamlessly toward a view-filled balcony, perfect for morning coffee. Retreat to the luxurious primary suite with walk-in closet and spa-inspired ensuite bath. Recent upgrades add to the home's appeal and energy efficiency, including a newer tankless water heater and a state-of-the-art mini split heating and cooling system, perfect for year-round climate control. Adjacent to the main residence, you’ll find a bright and beautifully finished two-bedroom suite. The second bedroom can be easily reincorporated into the main home, offering flexibility for your lifestyle. Outside, a low maintenance, full sun backyard with a garden shed, offers views of undeveloped land and is ready for relaxing, BBQing, or enjoying our Okanagan summers. Whether you're seeking a home with room to grow or a smart investment, this property delivers it all. (id:43014)

