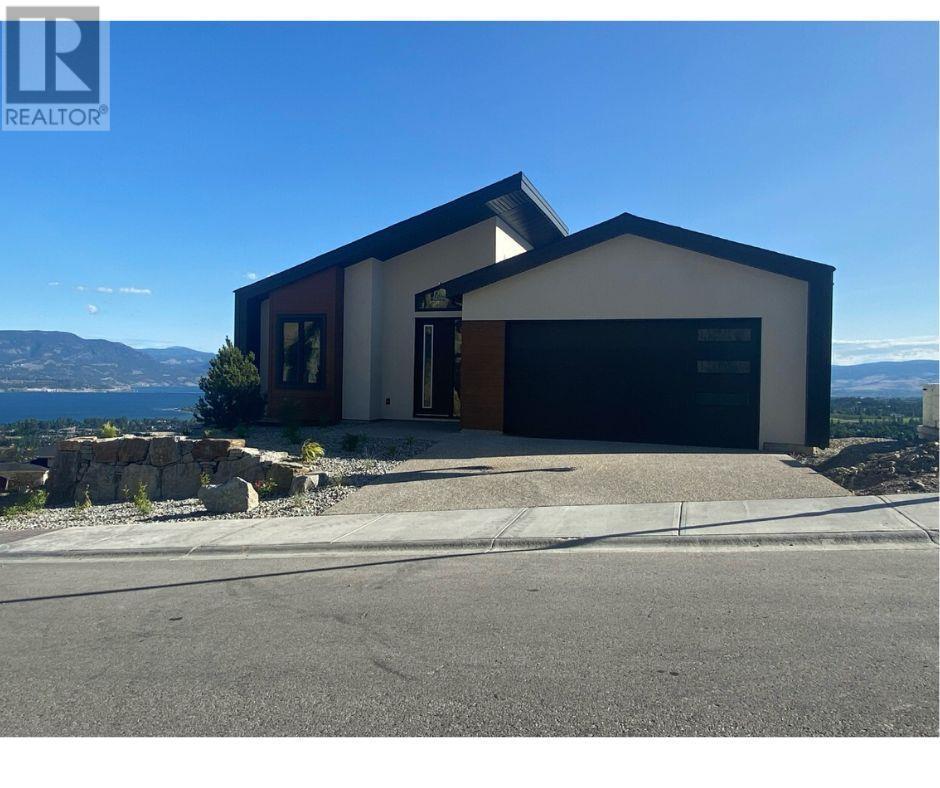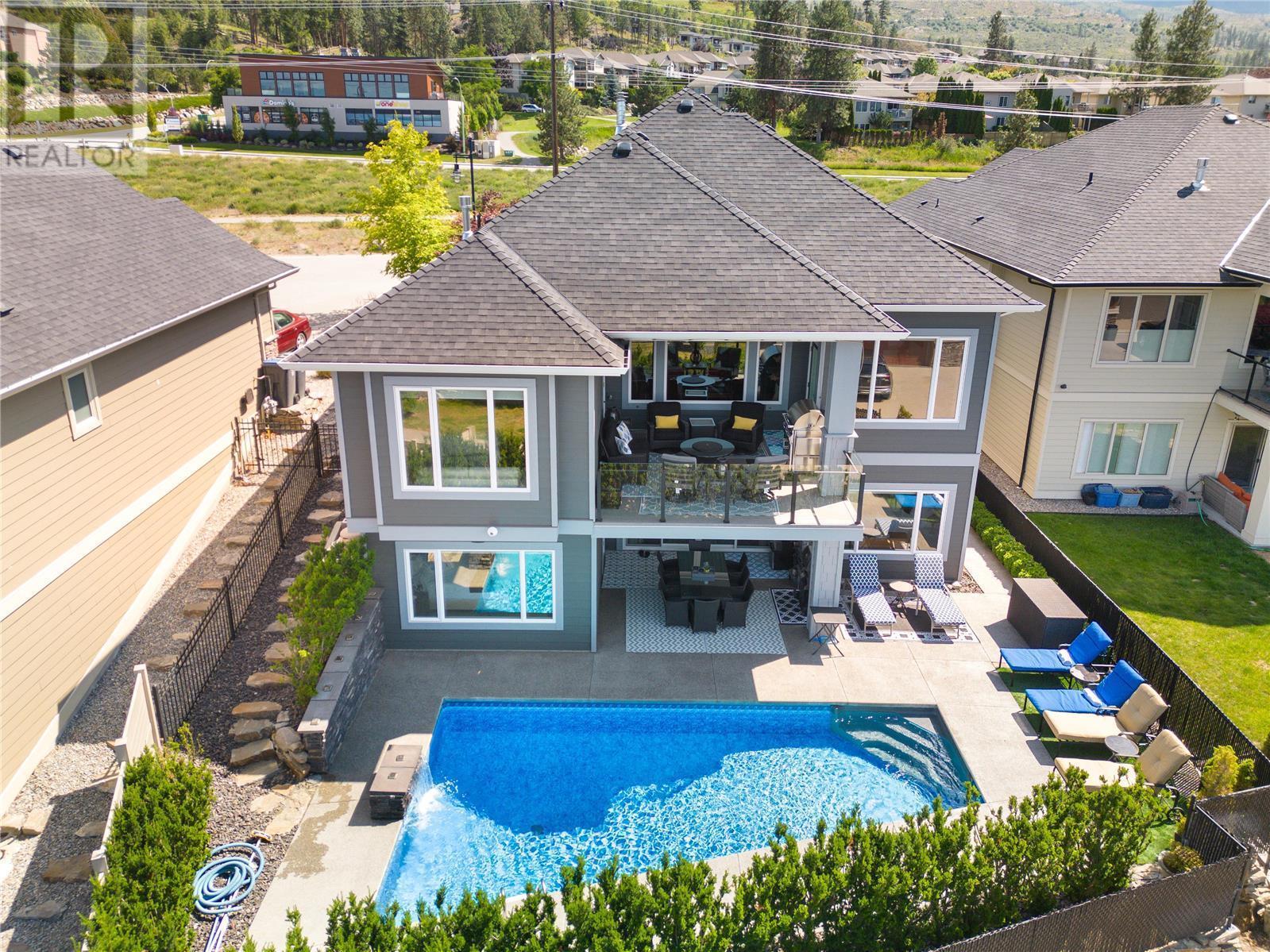 Active
Active
Exceptional craftsmanship & attention to detail sets this residence apart! The open concept floorplan creates a seamless flow, making it perfect for entertaining. High-end finishes throughout the home exude luxury & sophistication. The kitchen is a true chef's dream, featuring a spacious Quartz island, high-end appliances & a fully functioning butler's kitchen. A magnificent floor-to-ceiling stone fireplace in the living room is complemented by custom built-in bench seating & the family sized dining area offers the perfect space for entertaining. The king-sized primary is an oasis, exuding relaxation & luxury. The abundant windows allow sunlight to fill the room, while a coffee bar adds a touch of convenience. A two-way fireplace creates a cozy ambiance that extends into the spa-like ensuite, complete with heated floors, jetted soaker tub, custom lighting & seamless glass shower. With two primary bedrooms, one on each level, this home offers the perfect floor plan for hosting guests. Downstairs you will discover a fantastic living area complete with a wet bar & island. Additionally, a sports room, exercise room & wine room add a unique & custom feel to the home. Step outside to the incredible backyard oasis, where you'll find a stunning pool with a captivating water feature. The partially covered deck, equipped with gas hookups, creates an ideal setting for entertaining & enjoying the outdoors. This exceptional home seamlessly combines elegance, comfort & functionality! (id:43014)

One of Kelowna's most popular and fastest growing neighbourhoods, the Upper Mission neighbourhood has everything you could want in a community, and more. The Upper Mission offers something for almost every buyer. Homes in this area are known for their fantastic views and the majority of buyers here will enjoy properties with great views of the Okanagan Lake and the surrounding vineyards and orchards. The Upper Mission is divided into many different smaller neighbourhoods and, while you may find a few older homes in these neighbourhoods, the majority of the homes are new.
Learn More