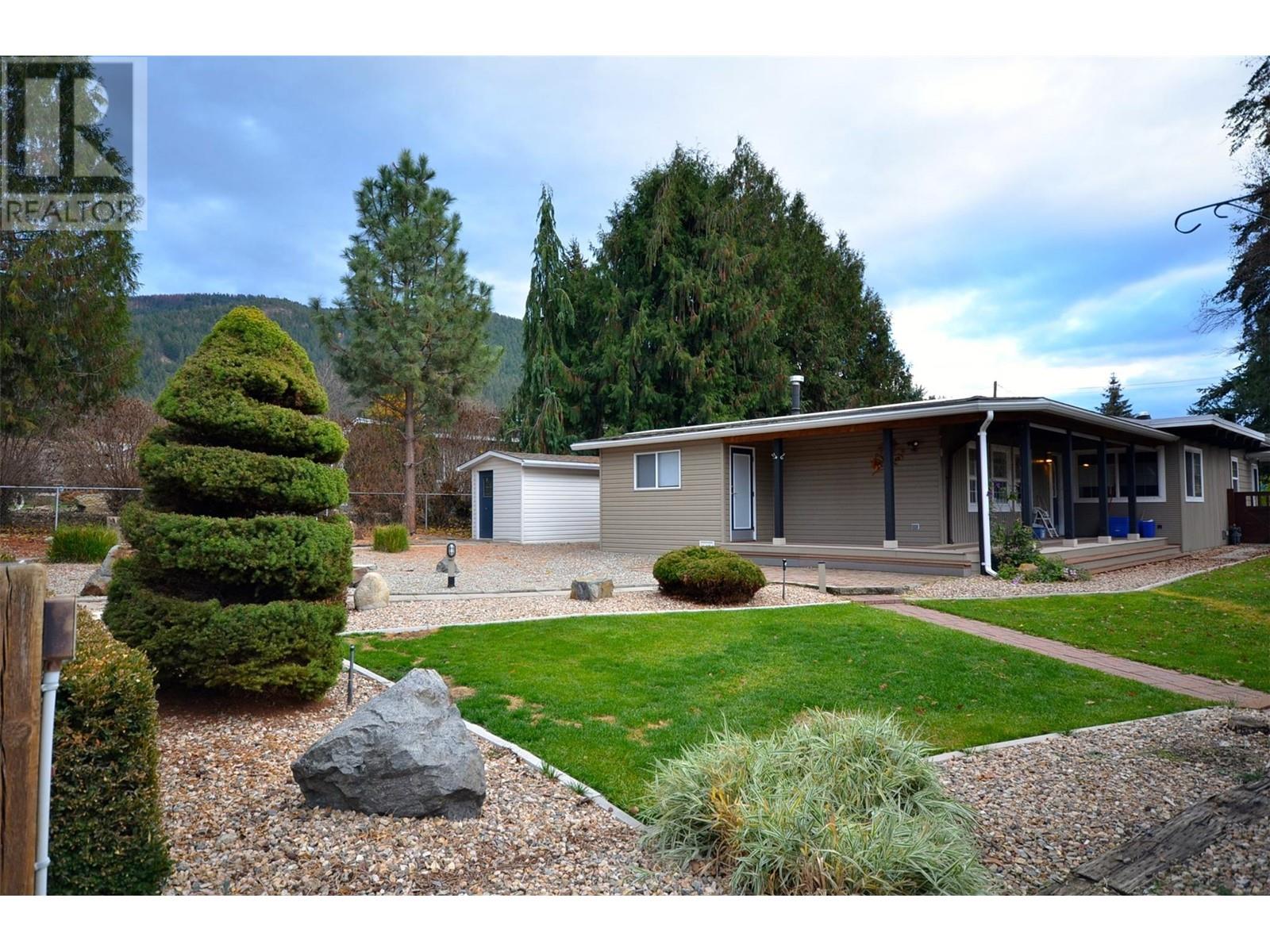 Active
Active
All New Pipes April 2025! The Poly B pipes have been fully replaced, drywall is professionally repaired. Great Value addition to this beautifully maintained 1993 built and extensively renovated home. This spacious 5 Bed/3 bath family home with a mortgage helper / ground floor in-law suite is perfect for a young family with parents that would like to share the home/ while having their own private space. The suite was professionally put in, in 2012, with extra insulation between floors-cost of suite approx. $80 K. The suite is ground floor accessible, with no stairs, access is via a separate entrance at the side of the house with plenty of level parking at the door. Reno's include: suite added in 2012, new flooring, new paint, new kitchen, poly B pipes fully replaced 2025. ""The Foothills"" is a friendly, safe, neighbourhood, minutes from BX Elementary School, a 15 minute drive from great skiing at Silver Star Mountain Resort, conveniently located, less than 15 min. to Vernon, & only 45 minutes from the Kelowna International Airport. Elegant level entry into a spacious tile foyer; on your left, is an office or extra bedroom, on your right is the entrance to the double garage, & a door to your large ground floor Laundry room. Up the gorgeous spiral staircase you go the main level. w/ 1,700 sq ft of main living space on one level that has 3 spacious bdrms & 2 baths up, open Kitchen/Family room w a gas f/p and walkout to your covered Patio, hot -tub , BBQ entertaining area. (id:43014)

