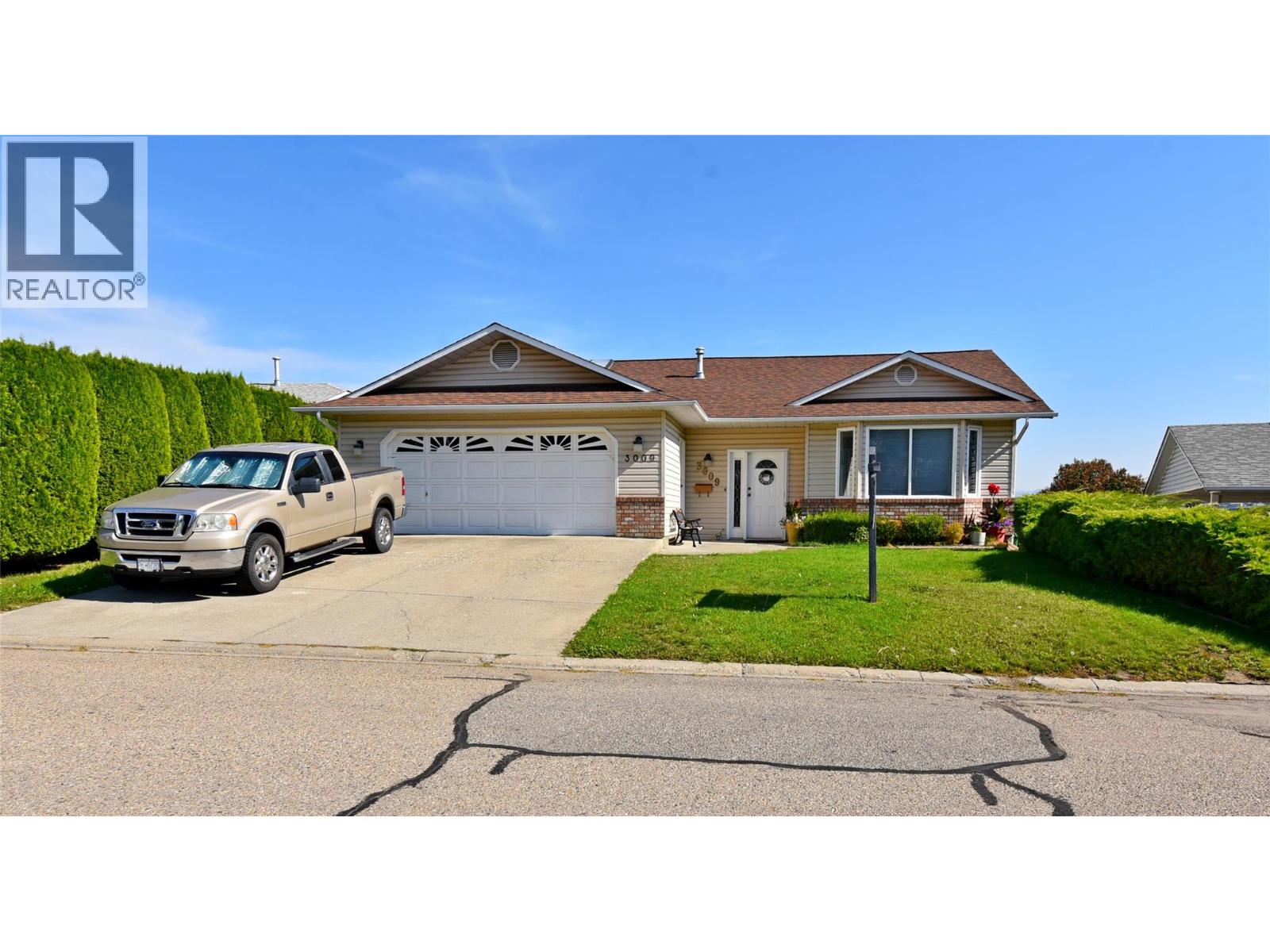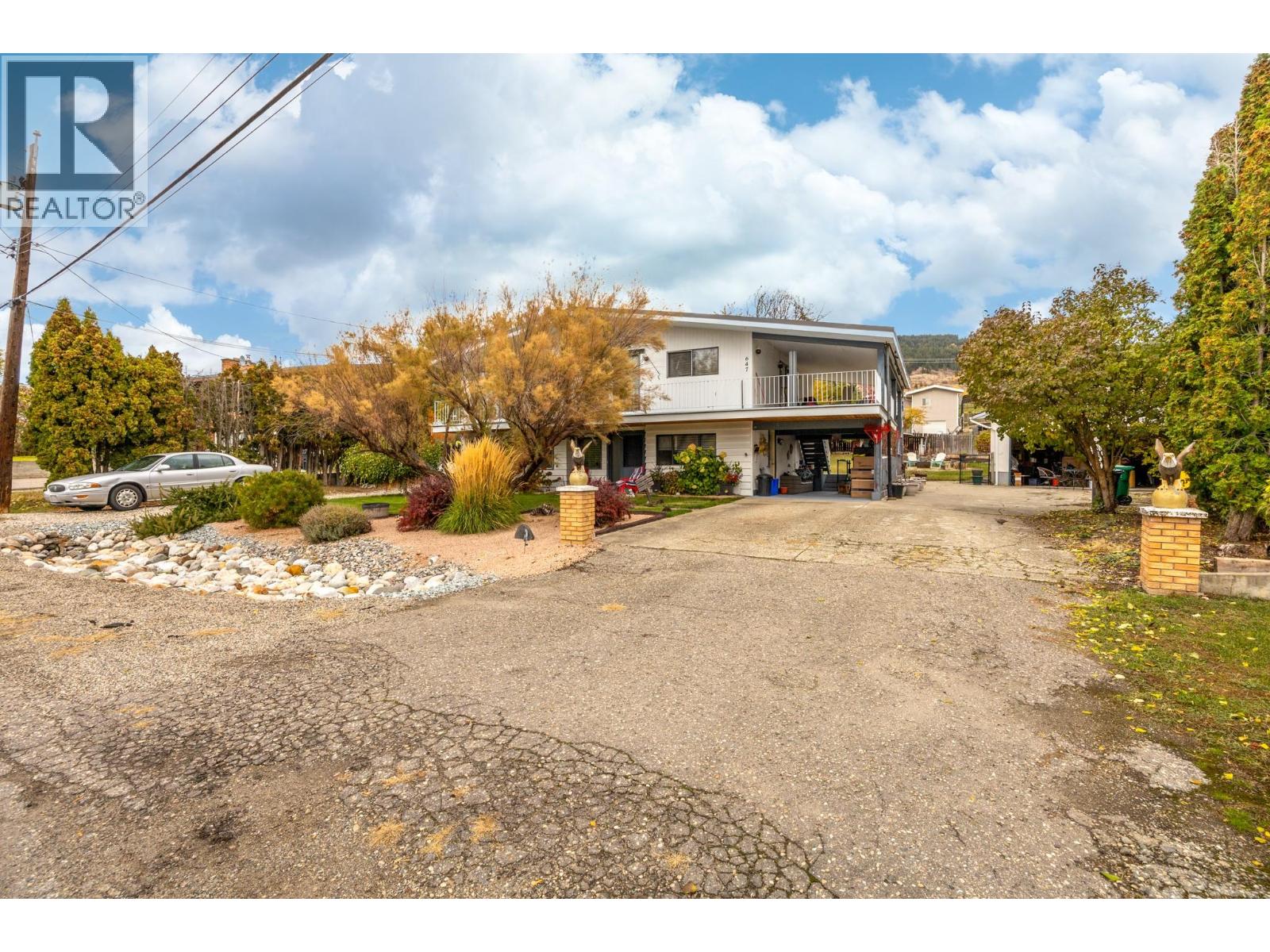 Active
Active
3-bed, 2-bath home nestled in family-friendly South BX neighborhood, just 5 minutes from town. Set on a large flat 0.34-acre lot, this property offers stunning views, a fully fenced backyard, and plenty of space for hobbies. The home features floor-to-ceiling windows that fill the living areas with natural light. Step outside to a partial wrap-around deck with durable Marine-made carpeting (only 2 years old) — the perfect place to unwind and take in the sunsets. Inside, new fridge, furnace, and A/C, plus new carpets in the bedrooms (3 years old). The upper bathroom includes a relaxing jetted tub, while both an indoor electric fireplace and a cozy wood-burning fireplace add warmth and charm. The yard includes 4 raised garden beds, barn/storage shed, and two separate workshops — a 24x24 detached shop and a 24x20 secondary shop that could easily be converted to an art/painting or yoga studio. Shop also includes a basement cold room ideal for canning or extra storage. Additional highlights include extra parking space to the left of the house, a new roof, an outdoor gas line for BBQs, and a plug-and-play hot tub that’s easy on hydro. With great sound separation between floors, amazing neighbours, and proximity to Hillview Elementary and Vernon Secondary, this property offers perfect family living in one of Vernon’s most desirable areas. Learn more about this fantastic Vernon property on our website. Ready to take a closer look? Schedule your private showing today! (id:43014)

