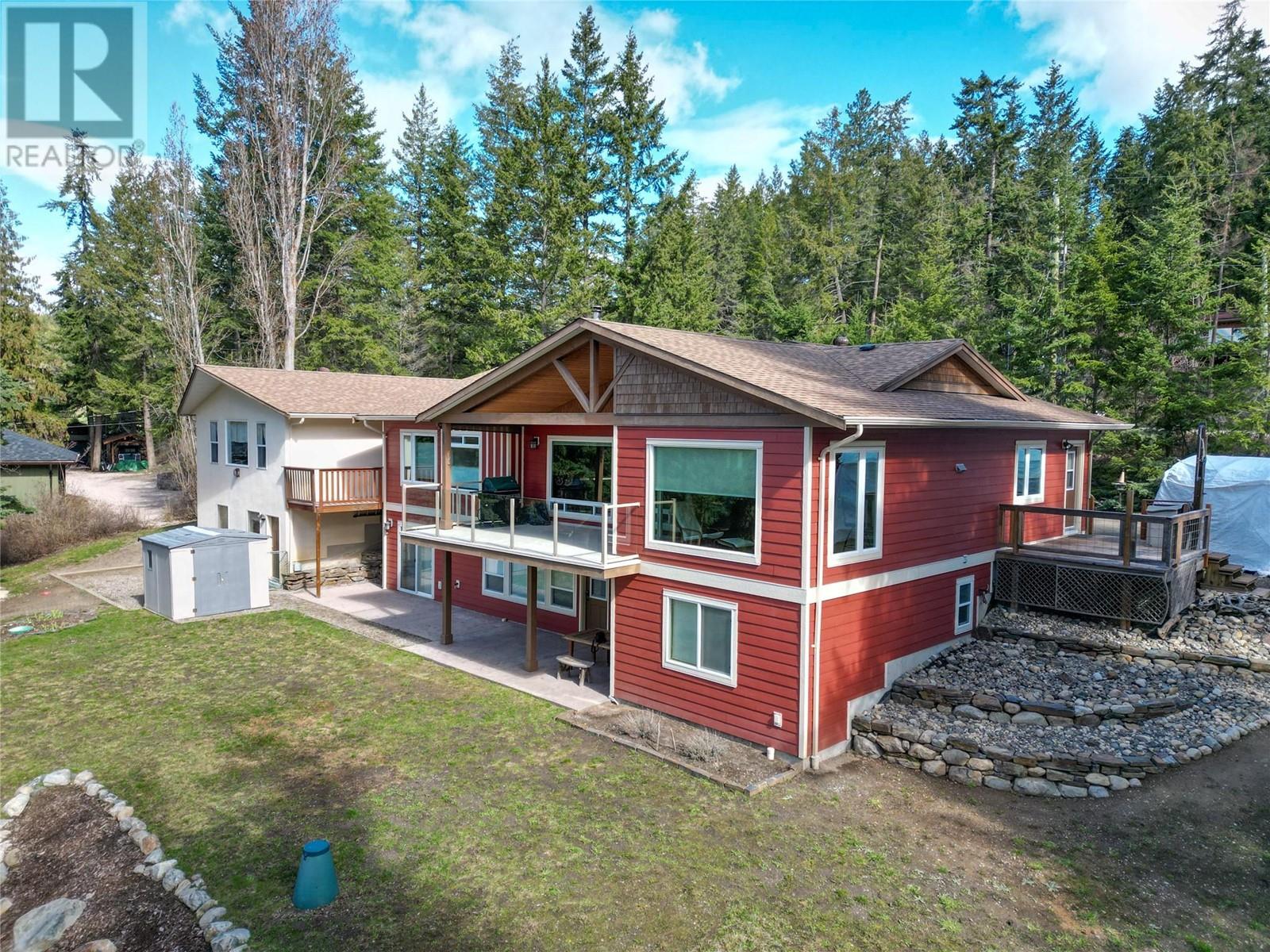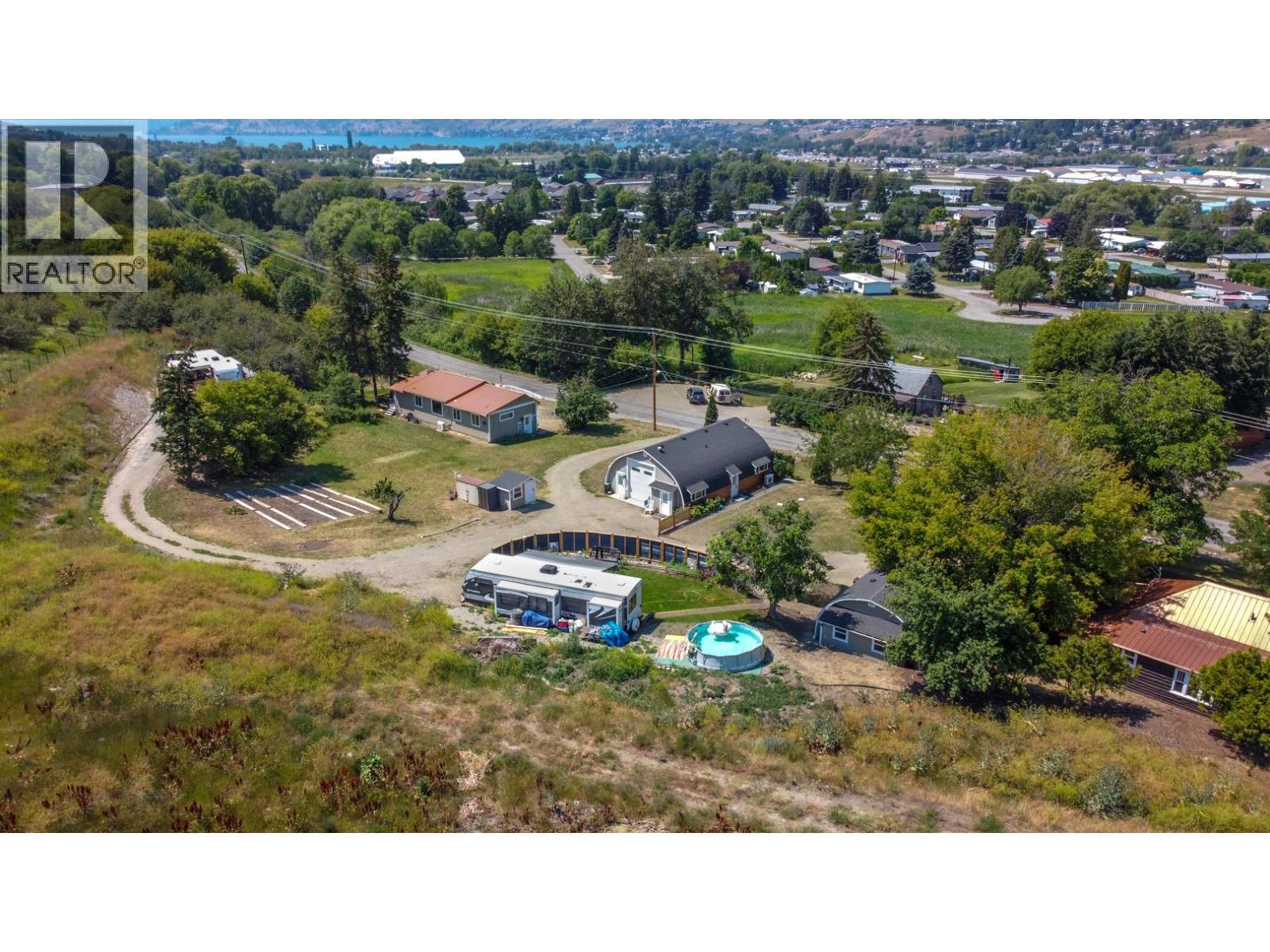 Active
Active
Investor ALERT! Multi-Residence on a Private 1.11-acre Parcel backing onto Green Space, Centrally Located and just minutes to Okanagan Lake. Three Detached Dwellings + 2 serviced RV pads (50/35A, Water, Sani-Dump) deliver Diversified Income. Main Home: Bright, Spacious, Full Basement and Single Car Garage. Second Home: Internal Suite, oversized garage with 220V, Storage Loft and additional Micro-Suite. Log Cabin: Open and Bright, 5' crawl, Double Car Garage. Custom Upgrades in Homes including Granite, Hardwood, Big Windows. All Residences boast separate Decks and Green Space for privacy. Unmetered Community Irrigation simplifies landscaping making this an easy keep for Tenants and Land Owners alike. Fully Tenanted, Turn-Key Income with Multi-Generational Flexibility.With an approximate 6.66% cap on current, time-of-listing rents and expense averages. Whether you are a local portfolio owner seeking stable, inflation-resistant cash flow with real-asset backing, or an out-of-area investor consolidating into tangible Okanagan Property with Multiple Income keys and tenant profiles, this offering deserves a close look. Buyer to verify all information if deemed necessary. Rent Roll, Info Package available. (id:43014)

