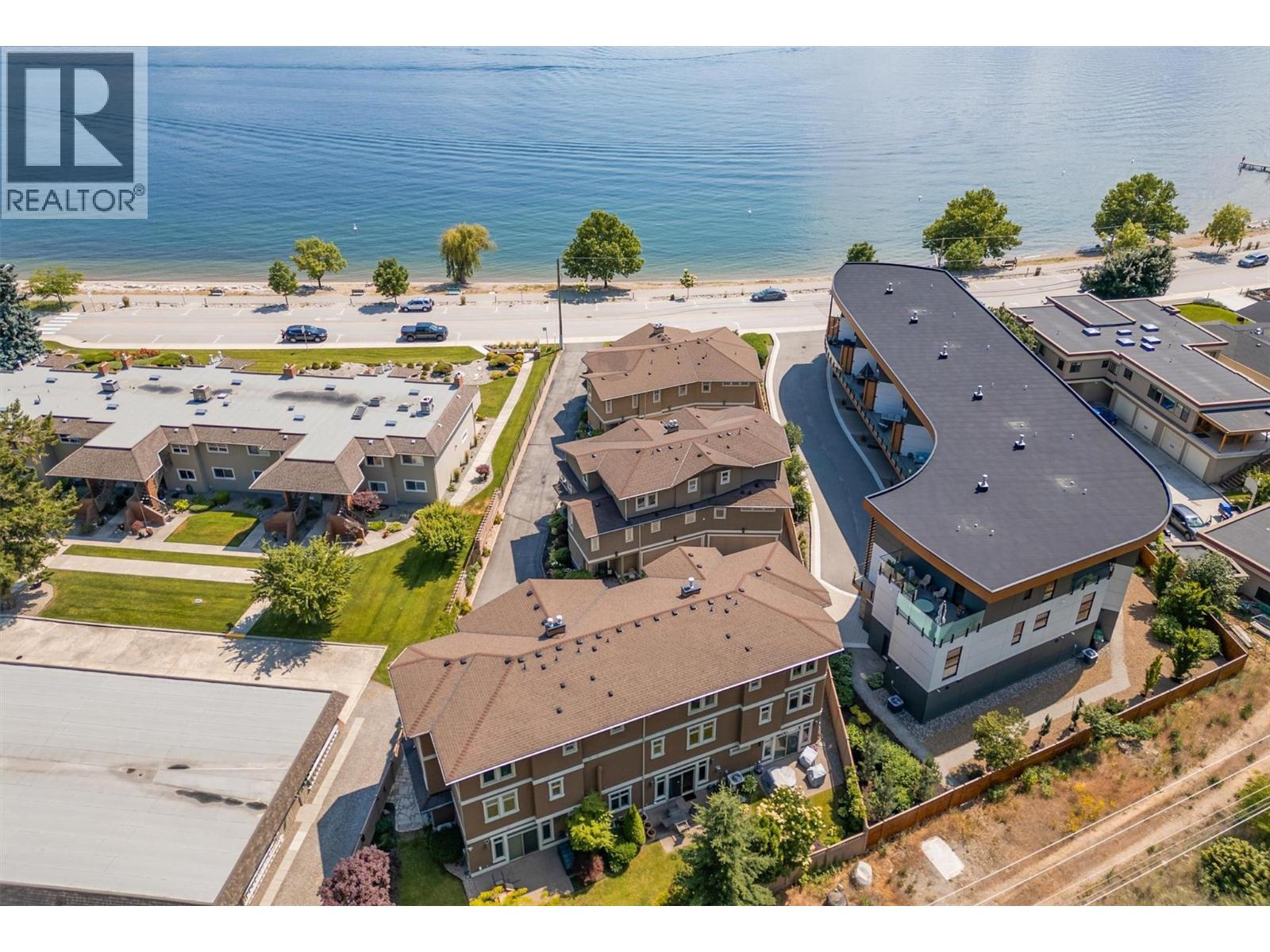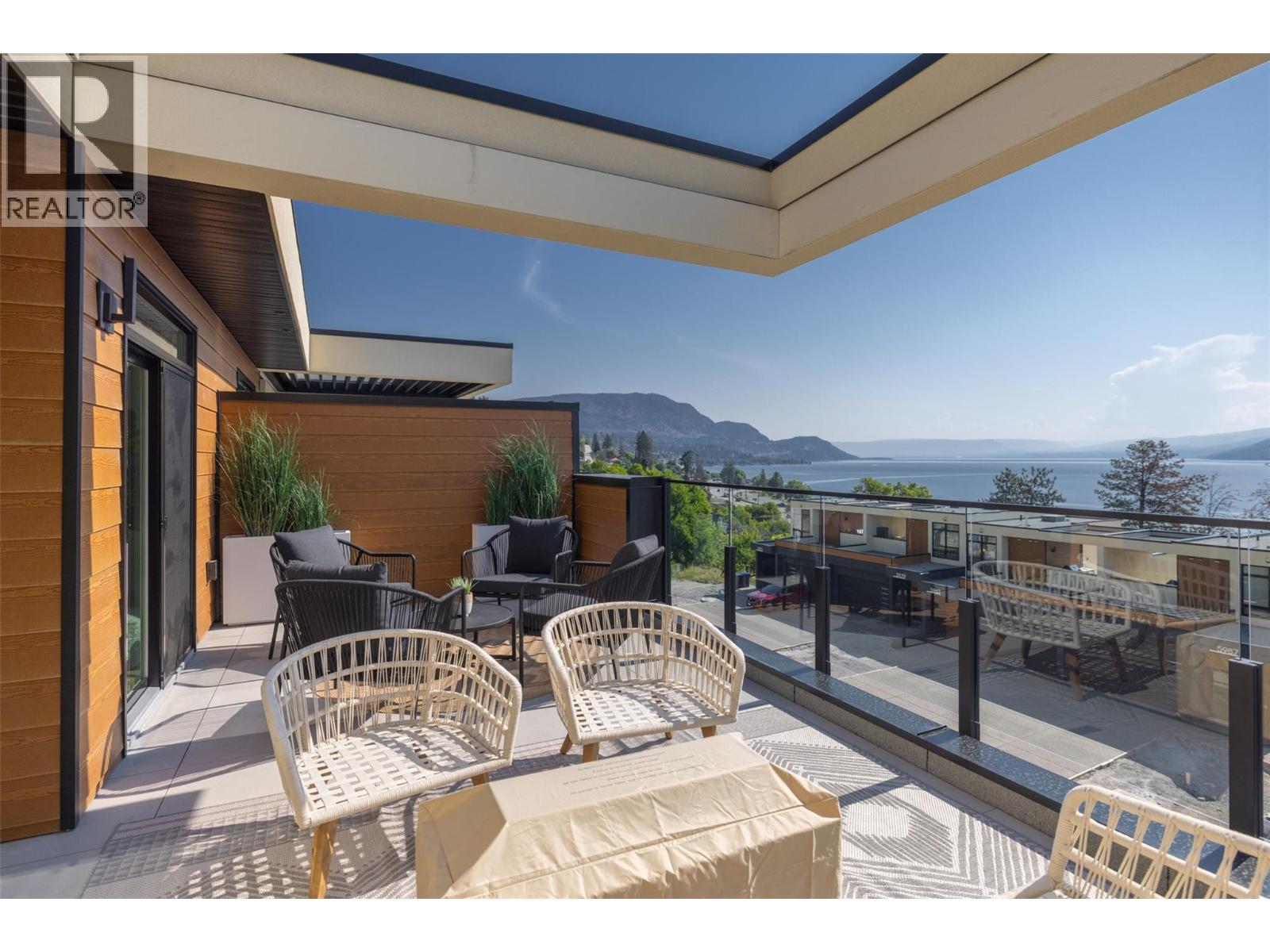 Active
Active
WELCOME to beach-style living in sunny Peachland! *** PRICED TO SELL BELOW ASSESSED + DEVELOPER COVERING THE GST!! Best deal at Somerset. Scenic Okanagan lakefront community, spacious end-unit townhome, former Show Suite, features luxurious multi-level design home including its own private elevator. Open-concept living, high ceilings + expansive windows, with 2 decks - that you’ll enjoy endless dynamic lake & mountain views! Thoughtfully designed with contemporary, low-maintenance architecture, a home perfect for ""lock-and-leave” travel-ready living or ""aging in place” with elevator backup. This Move-In-Ready 2-BD, 3-BA home offers: OPEN GREAT ROOM LIVING: Main level 9’ + 10’ tray ceilings for a bright, airy feel. PRIVATE MASTER SUITE FLOOR: A spa-inspired refuge with a floating vanity, dual under-mount sinks with sensor lighting, quartz counters, frameless shower, large WIC, and same level laundry. HIGH-END FINISHES: Beach-inspired colours, HW floors, KitchenAid appliances, shaker cabinetry, quartz counters, and energy-eff. features. Added highlights include a side-by-side double garage, rough-ins for security, Cat6 wiring. plus an oversized rooftop patio perfect for enjoying breathtaking panoramic lake & park views at happy hour! DEVELOPER INCENTIVES: Save up to $68,000! NO GST, and PTT new construction exemption to qualified, (up to $17,900 in savings). Discover your beautiful lakefront home in a vibrant beach community. Contact us today to book a private tour! (id:43014)

