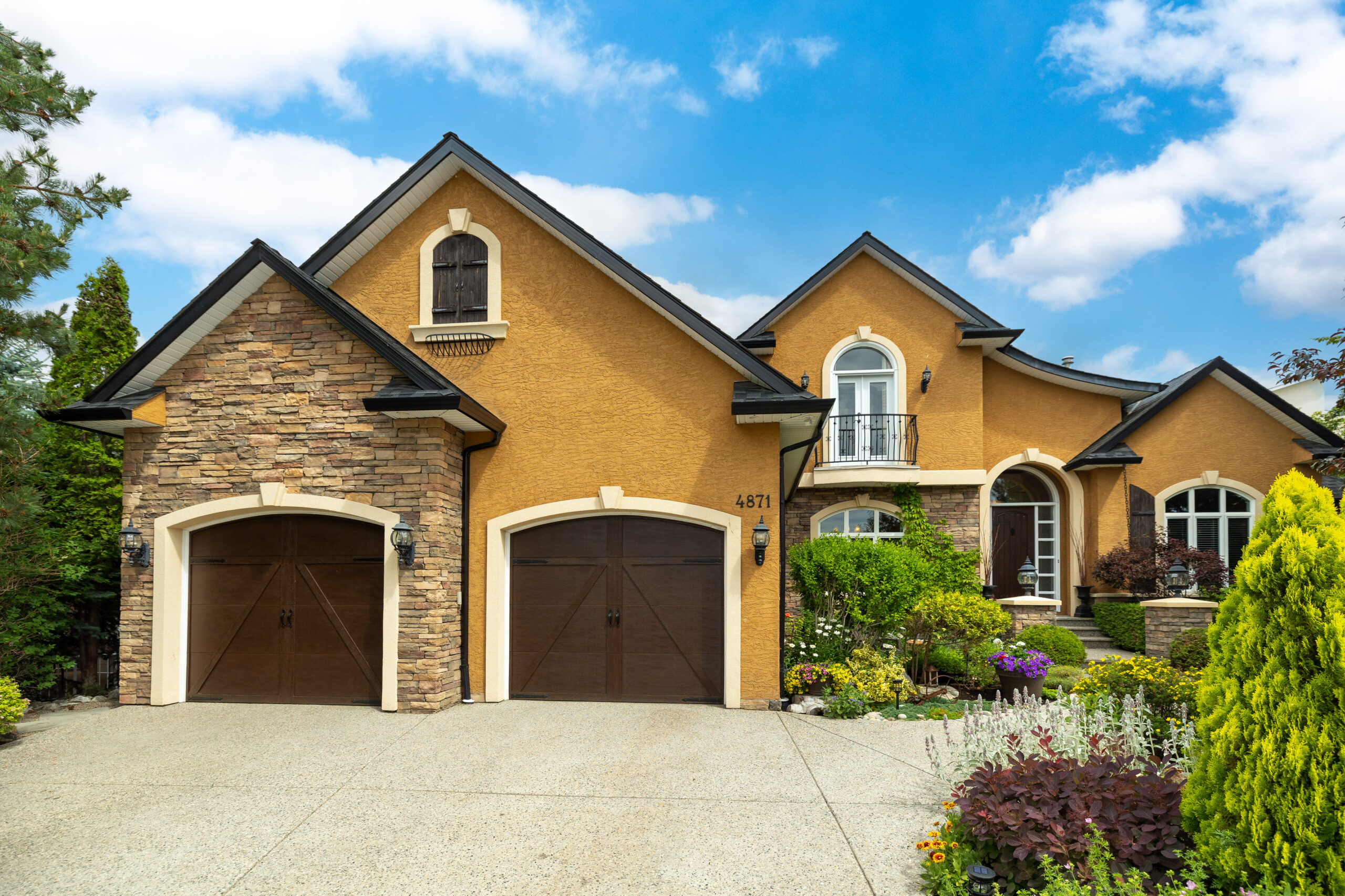Private, executive residence which has been immaculately maintained and guaranteed to leave a lasting impression. The interior boasts soaring ceilings, custom detail and multiple double doors to enjoy your extremely private backyard oasis! The color palette is warm yet luxurious with hardwood flooring, and an expansive layout ideal for a family. Entertain in the formal dining room or living room with two storey ceilings and real wood fireplace. A chef will be impressed by the gourmet kitchen boasting an oversized island and luxe butlers pantry opening to the secondary dining space. The brilliantly designed primary suite is located on the main floor with a lavish ensuite complete with soaker tub, luxury shower, walk-in closet and access to enjoy that backyard. An office, half bath, laundry room with ample storage options complete the main floor. Upstairs holds 3 bedroom options which are generous in size including one ensuite. The lower level is an entertainers delight for visitors & hosting guests with an open concept recreation space, family room, wet bar, wine cellar two more bedrooms, a gym and a full bathroom complete with infrared/wet sauna! An unfinished area could be customized to your needs and currently a storage area. The outdoor paradise is perfection with green space for activities, a large pool, covered gazebo with power, water feature with bridge, pool house, garden & flourishing flowers. This property is perfect for everyday family living and a must see! (id:43014)


There are currently no related listings.