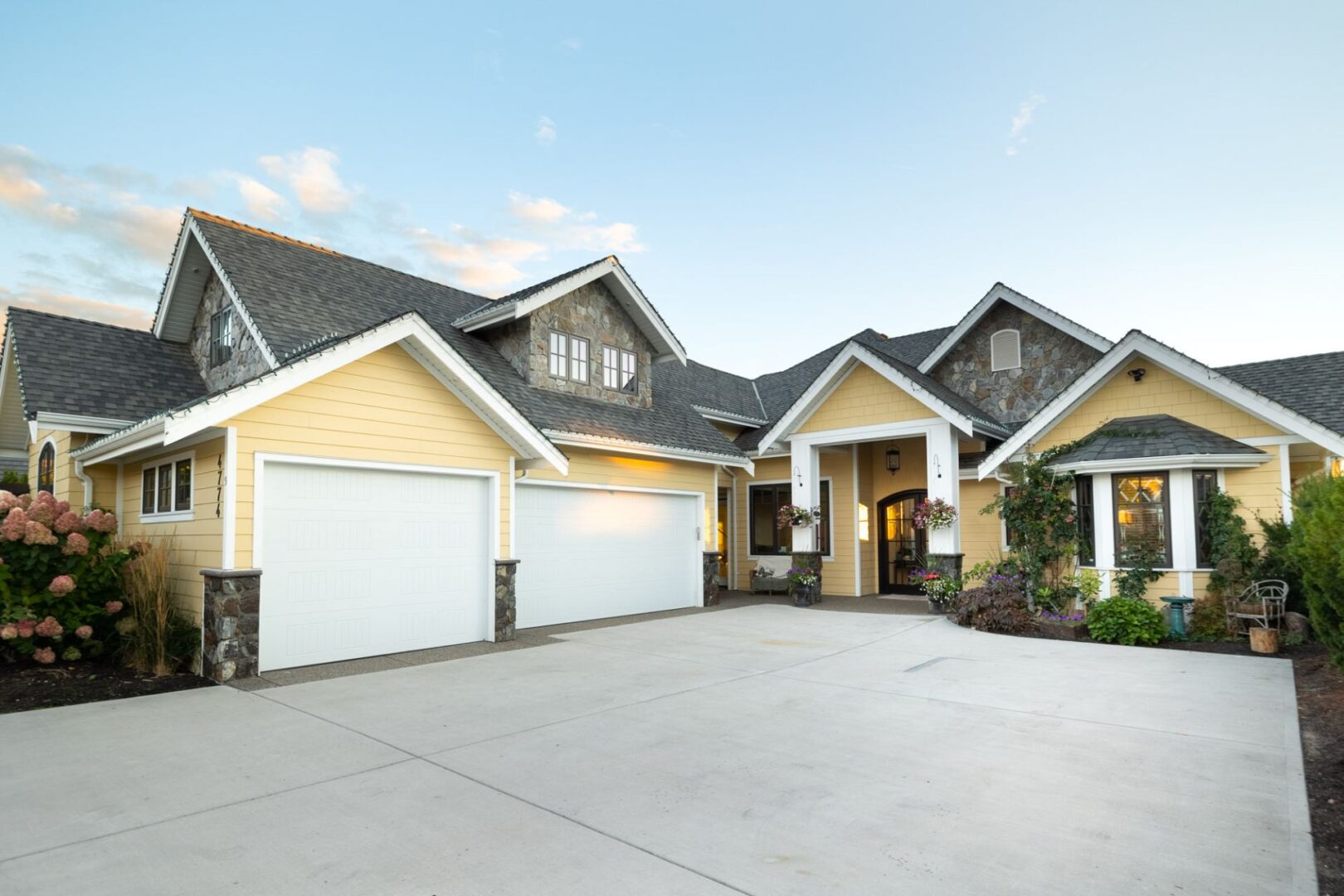The complete package and a rare offering with sweeping lake views and an outdoor oasis with a pool. Situated on .45 acres this home has been meticulously updated & custom designed to create a lasting impression. Welcoming you are soaring ceilings with floor to ceiling windows & luxury finishing perfectly balanced to compliment warm accents throughout. The open main floor redesign includes the magnificent kitchen with galaxy slate from Brazil, oversized table island, high-end appliances & a deluxe butlers pantry sure to impress. Perfectly positioned to flow to the dining room (chandelier not included), living space with 18' ceilings & expansive deck- which all capture the stunning lake, & mountain view. The primary bedroom affords the lake view with a lavish ensuite complete with heated floors, a soaker tub, personal laundry & wardrobe room. A bathroom, office & mudroom which access the triple garage completes the main. Upstairs the bonus room offers many options with a wet bar & bathroom. The lower level includes a wing of bedrooms with an additional laundry room separated by a one-of-a kind barn door which leads to the family room, wet bar and recreation space plus an additional bedroom & bathroom. Walk out to the backyard with large pool, green space and garden area with the backdrop of nature and Lake Okanagan. Oversized formal driveway + secondary parking for boats/vehicles. Located adjacent to Redridge park. Designed to the highest of standards, this home is as functional as it is impressive. (id:43014)


There are currently no related listings.