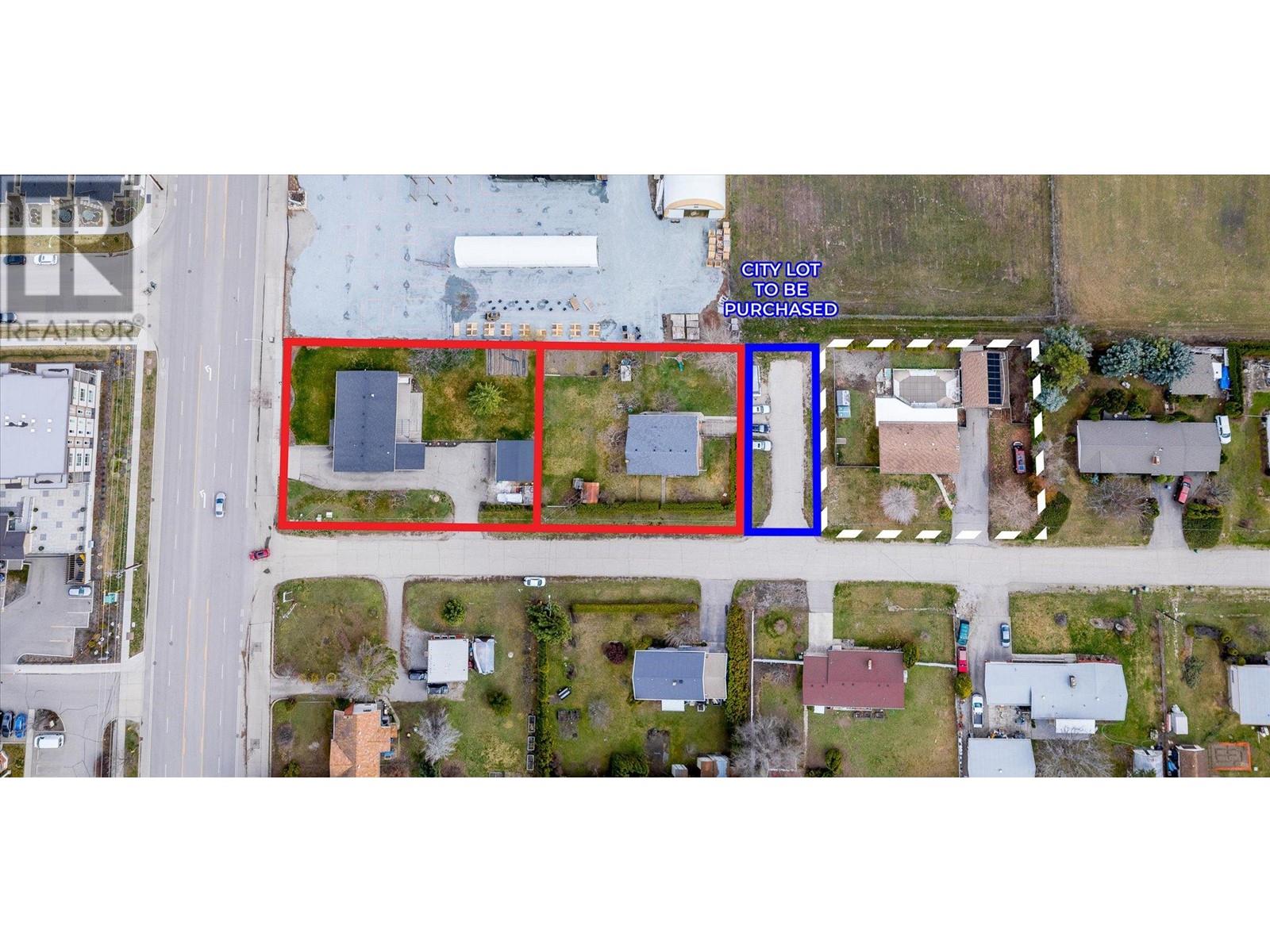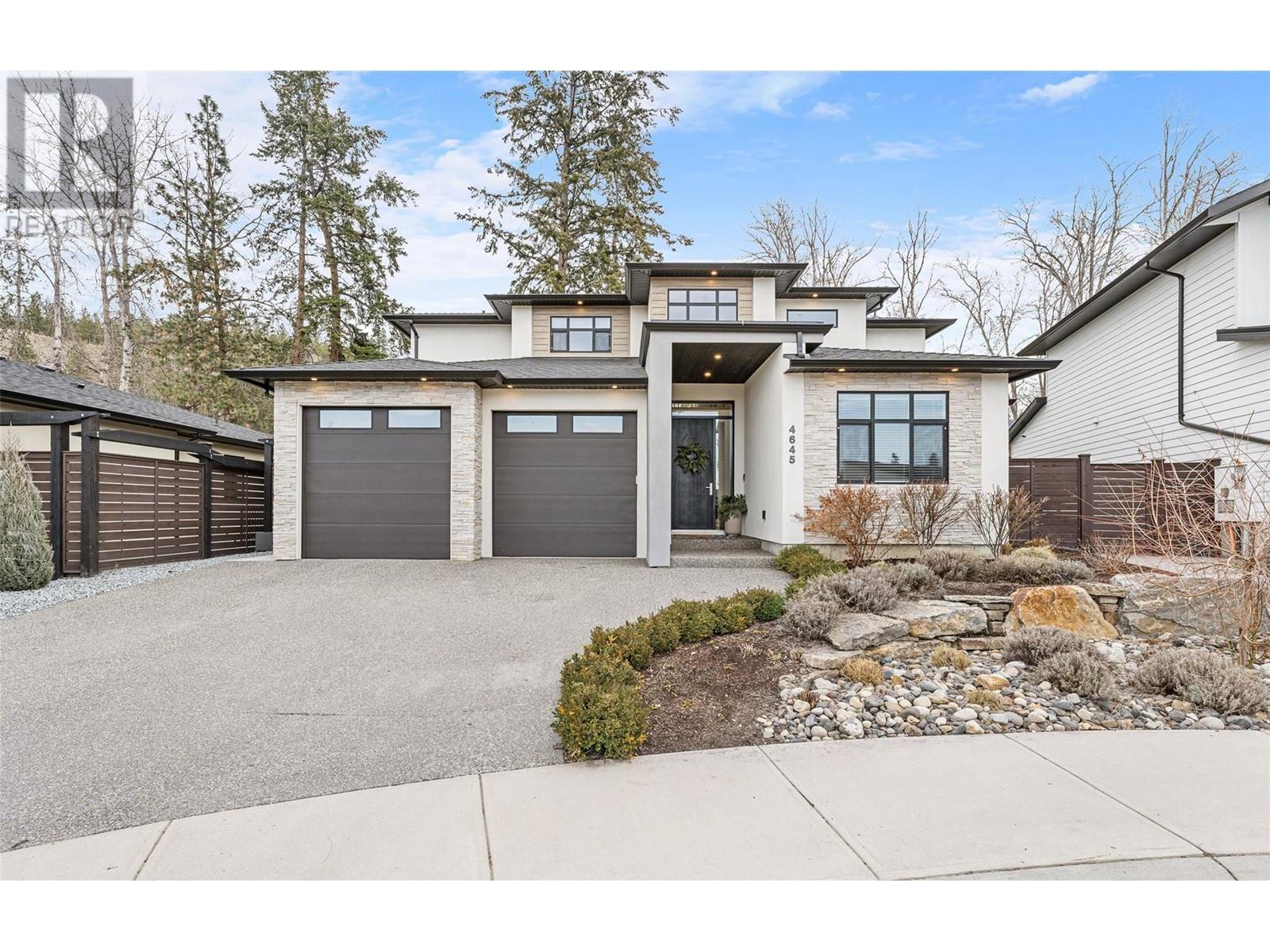 Active
Active
Nestled on a peaceful cul-de-sac in the heart of Lower Mission, this exquisite home offers luxury, comfort, & an unbeatable location near top-tier schools, wineries, and amenities. Soaring 18-ft ceilings, rich hardwood floors, and abundant natural light create an inviting atmosphere. The gourmet kitchen boasts a Whirlpool appliance package, white shaker cabinetry, a Venmar hood vent, pot filler, & a large island flowing into the living and dining areas. A gas fireplace adds warmth, while both spaces open to a covered cedar-clad patio & private green space, ideal for entertaining. The primary main floor retreat features a spa-like ensuite with heated floors, a freestanding tub, a rainfall shower, double vanities, & his-and-hers walk-in closets. A bright office/den, laundry, and powder room complete the main. Upstairs offers 3 spacious beds, 2 with walk-in closets, & a full bath. The fully finished 1,249 sq. ft. basement includes a spacious legal 1-bed suite with a Samsung appliance package & in-suite laundry, and a private outdoor entrance. Additional highlights: Sonos surround sound, under-cabinet lighting, a 200-amp service, an Armstrong furnace, a Bradford White hot water tank, & a LifeBreath air exchanger. A two-car garage with built-in shelving, a fully fenced yard, & ample parking on the level driveway complete this exceptional home. Professional landscaping & rockery compliment this beautiful home. A rare opportunity in one of Kelowna’s most sought-after neighborhoods. (id:43014)

Lower Mission real estate is considered by many to be the gem of Kelowna. Located on the east side of the Okanagan Lake, just south of Kelowna's downtown. This desirable area is home to some of Kelowna's best beaches, as well as many boutiques, cafes, banks, and medical offices. In the heart of the Lower Mission you'll find Pandosy Village: an area peppered with family run businesses and noticeably void of big box chain stores. The residential real estate market in the Lower Mission offers something for everyone, from town homes, condos, vacation rentals, gated communities, family homes, to luxurious multi-million dollar lakefront homes.
Learn More