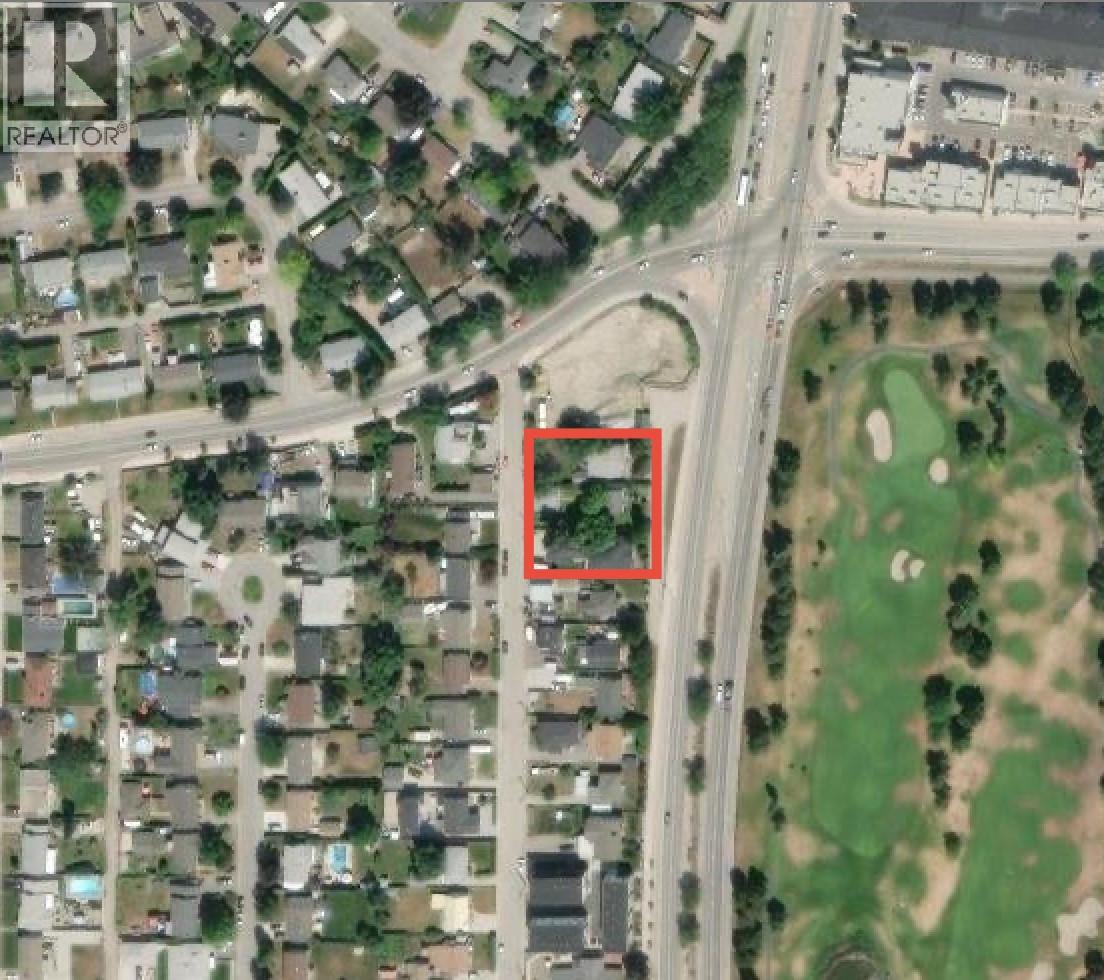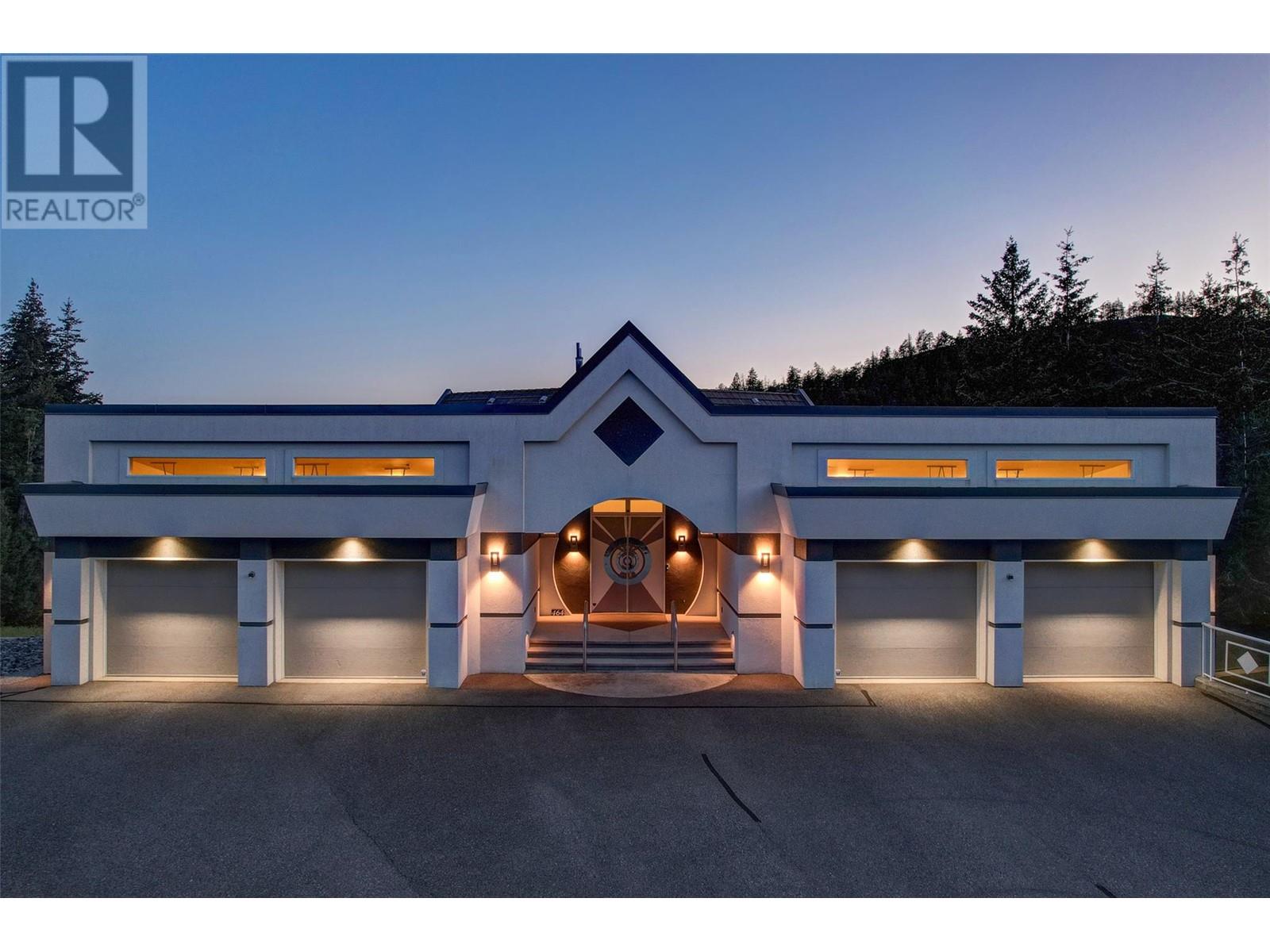 Active
Active
Architectural masterpiece with panoramic views. Boldly modern and unmistakably unique, this custom-built residence is a striking architectural statement set on a private 0.62-acre lot in the hills of Glenmore with a large exterior parking area. Many commercial upgrades during construction. Solid concrete from the footings to the roof trusses. Outstanding HVAC system - this home is extremely energy efficient. Designed by Nesbitt Originals, the exterior features geometric symmetry, double metal-clad entry doors, and a reflective motif that sets the tone for what’s inside. Vaulted ceilings and walls of windows flood the main level with light and frame breathtaking valley and mountain views. Over 4,000 sq. ft. of porcelain tile flooring is paired with 6 inch base tile and granite accents throughout, offering a sleek, contemporary canvas. The main living area is anchored by a 3-sided gas fireplace, while the chef’s kitchen boasts granite countertops, Sub-Zero refrigeration, a 5-burner gas cooktop, and Dacor appliances—wrapped in seamless, 180-degree laminate cabinetry. Downstairs, two deluxe bedroom suites are complete with spa-inspired ensuites with two sinks in the primary, walk-in showers, and custom built-ins. A dedicated office, jetted Jacuzzi room, and radiant in-floor heating throughout the lower level. This is a prime location in Glenmore just minutes to downtown. (id:43014)

Surrounded by orchards and acreages, Glenmore real estate is beautifully secluded and perfect for families. You’ll find three of Kelowna’s most established communities within this neighbourhood: Wilden, McKinley, and Magic Estates. Own your ideal home, in a lively community located near everything you need. Enjoy contemporary designs that maximize space and smart amenities for modern living. It's a shortcut home from downtown, uptown, UBC Okanagan, schools, shopping, transit, parks and the rest of your world.
Learn More