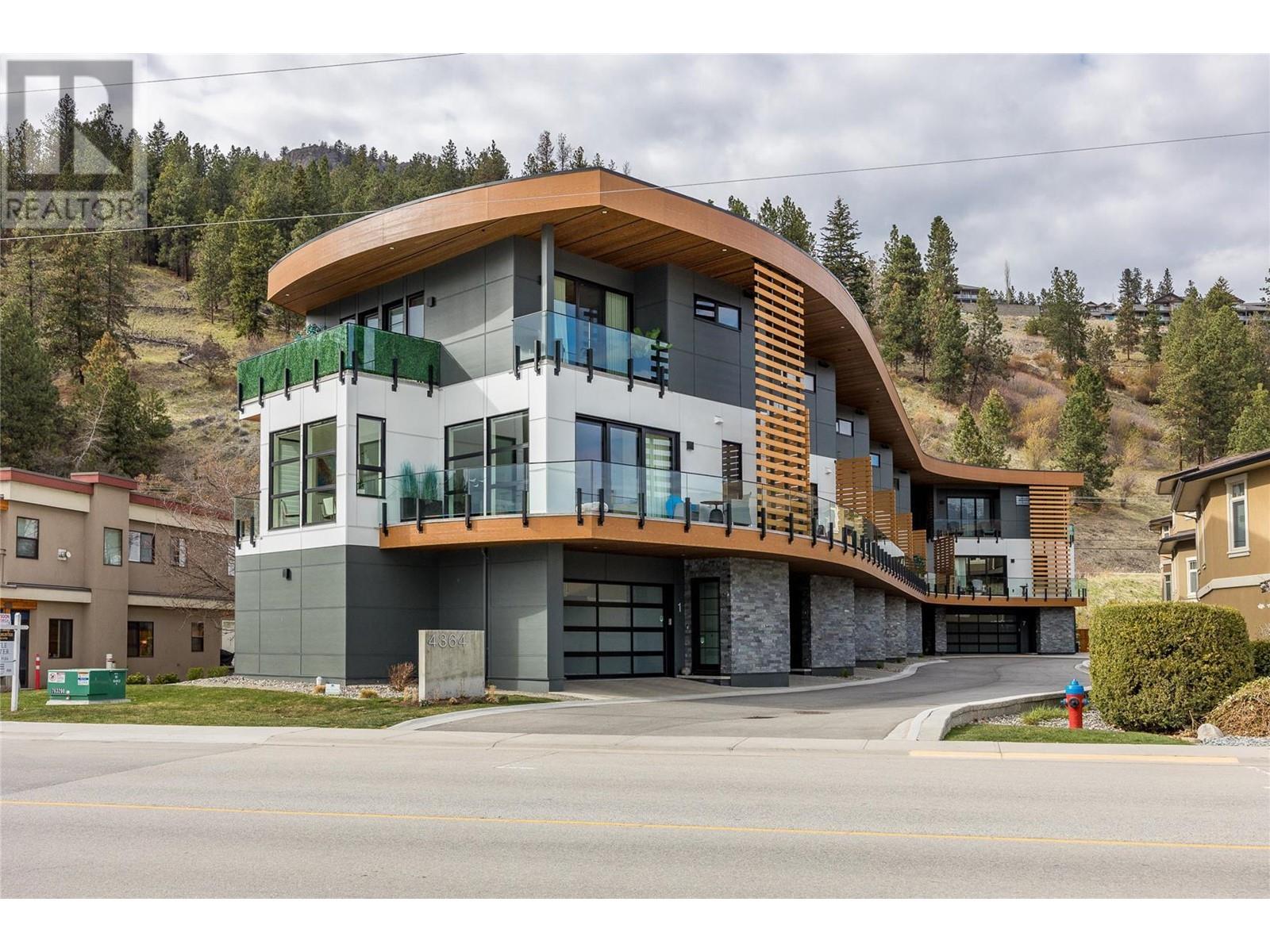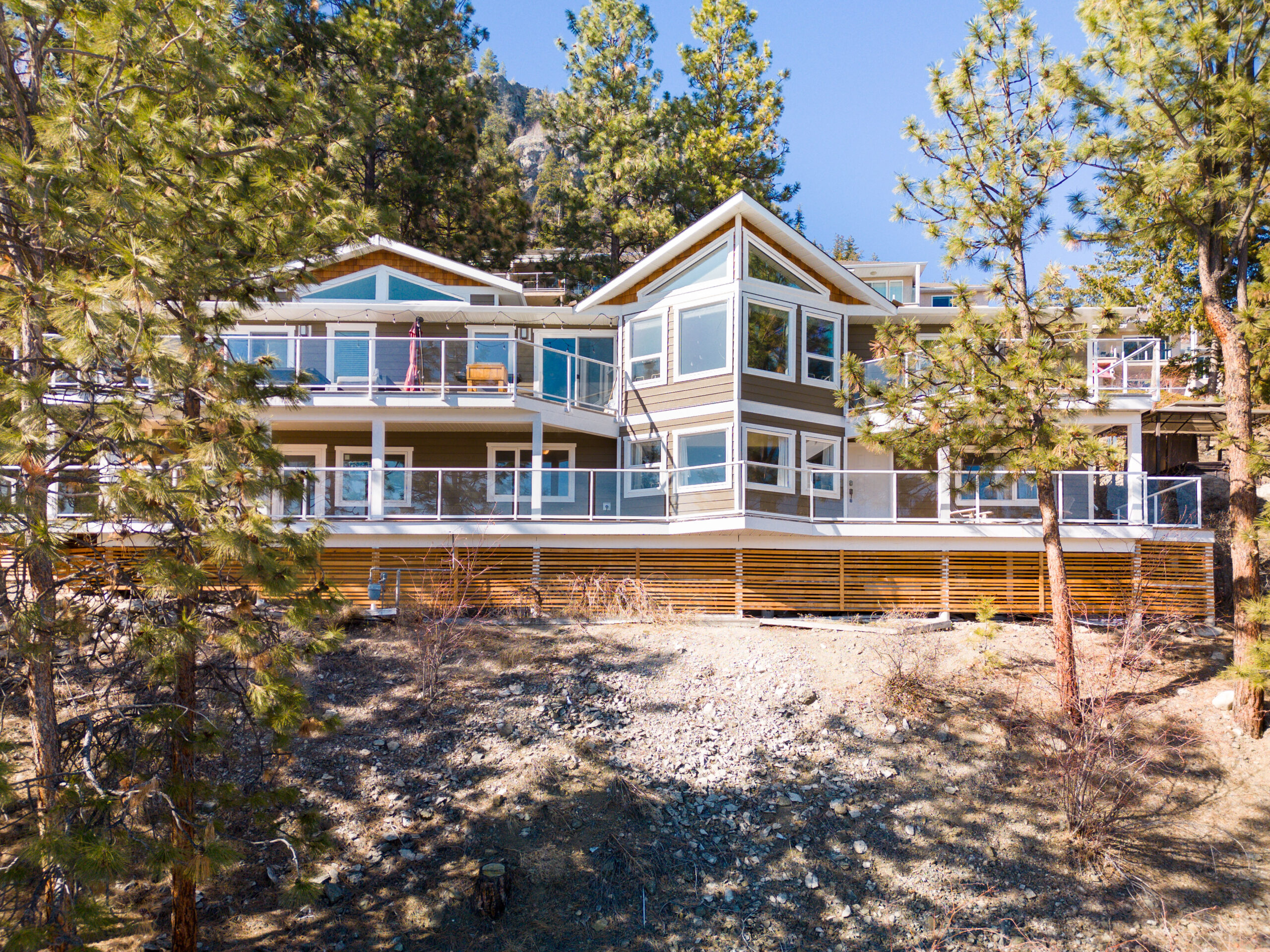 Active
Active
Welcome to 4618 Ponderosa Drive! This stunning home is situated on just under an acre in a lovely, quiet neighborhood. Surrounded by lush, mature greenery, featuring an absolutely incredible lake view while boasting exceptional privacy. Complete with an in-law suite, expansive outdoor space and storage, this property has it all. This bright and spacious open concept home is sure to impress with its newly renovated kitchen, vaulted ceilings and perfectly appointed windows casting natural light everywhere you look. The main floor offers a large open concept kitchen, living & dining space accompanied by a large master bedroom and full ensuite. The floor to ceiling wood burning fireplace in the main living space is sure to impress. The lower level is the perfect space for a growing family or guests, containing a one bedroom + den in-law suite with a generous, bright living room and fully functioning kitchen surrounded by windows and vast mountain views. On the top floor of this stunning home you will be greeted by two additional large bedrooms with a jack and jill bathroom feature. The large outdoor living space expands with each level offering a truly blissful view of nature from every angle. Complete with sun deck, covered hottub, natural gas hook up for your BBQ and plenty of space for entertaining. Below the lower deck you will find an amazing 432 sq ft flex space that would make the perfect workshop or artist studio. The ideal space to be creative and make it your own! (id:43014)

