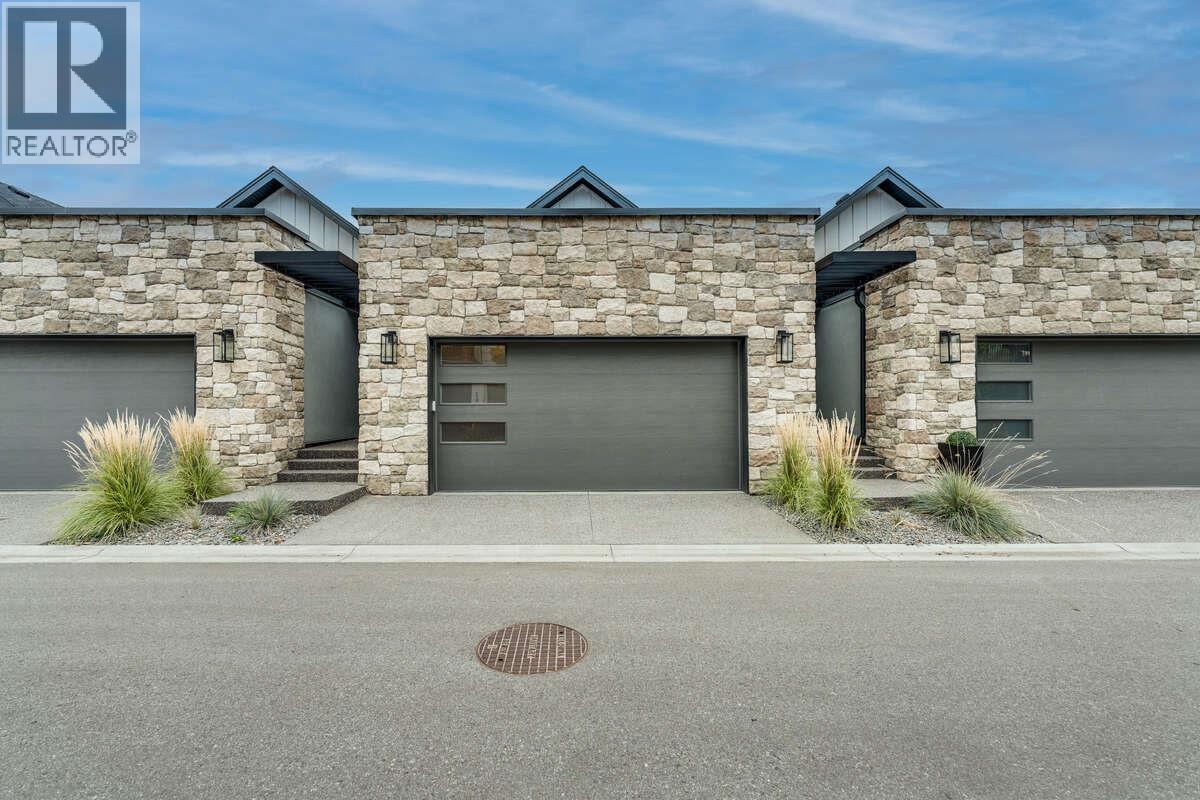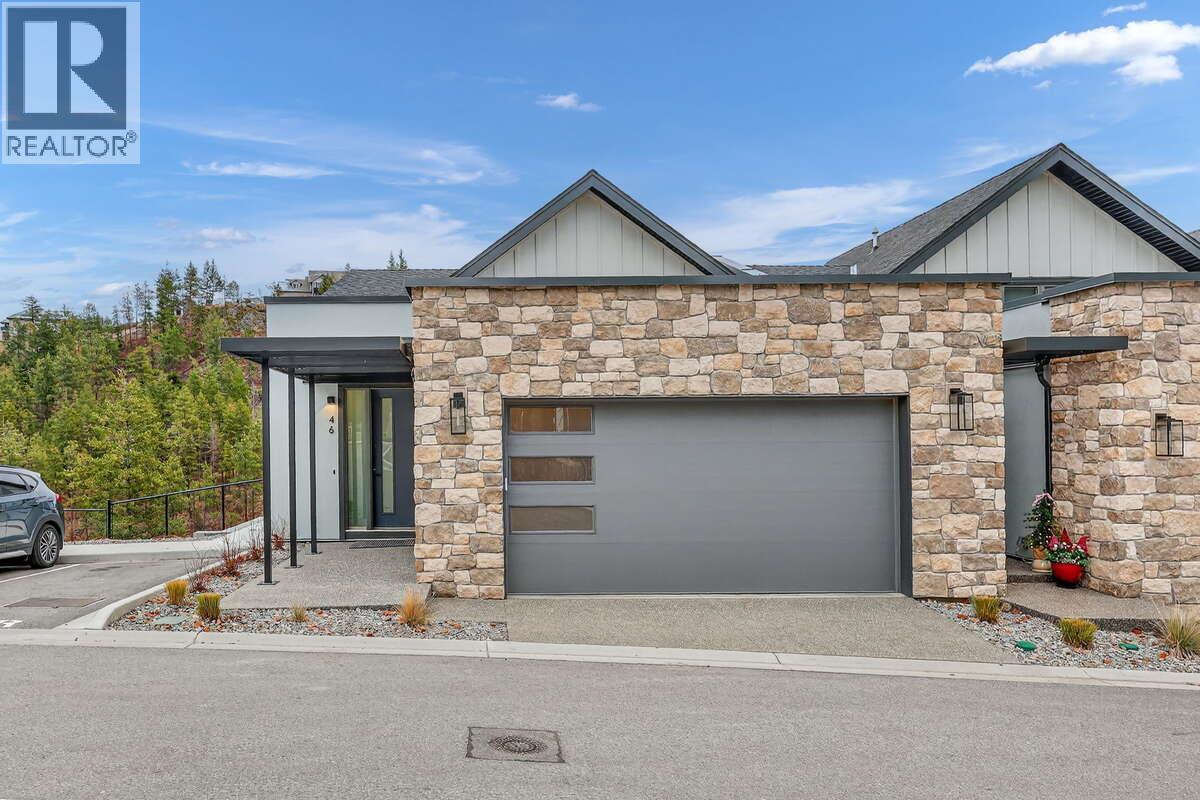 Active
Active
For more information, please click Brochure button. Discover Unit 46 – NO Strata Fees for One Year! Priced below assessed value! The Elderberry Plan at Wilden’s Pondside Landing, a stunning corner townhouse offering 2,741 sq. ft. of bright, contemporary living in the Warm Nordic colour scheme. This home is the last available corner unit with the GST incentive, featuring direct water views and exceptional natural light throughout. The split-level design provides a spacious and functional layout with 3 bedrooms, 3 bathrooms, and a study. Enjoy three outdoor living areas—a large deck off the main level, a private balcony off the primary suite with a 5-piece ensuite and walk-in closet, and a covered patio extending from the walkout basement. The main floor showcases an open living area with a gas fireplace, while the lower level includes two bright bedrooms and a family room opening to the patio. A side-by-side double garage connects conveniently to a well-designed laundry room. Ceiling heights range from 9' in the basement, 10' on the main floor, 8' in the upper bedroom, and up to 11' in the study, enhancing the home’s sense of openness and light. Located just 10 minutes from downtown Kelowna and the airport, Pondside Landing offers a peaceful yet connected lifestyle, surrounded by trails, ponds, and future amenities like Wilden Market Square and Wilden Elementary School. All measurements are approximate. (id:43014)

A newer community of mainly single-family homes with some townhome complexes, this neighborhood is prized for its views, nature trails and proximity to amenities. This master-planned development is only a 10 minute drive to Downtown Kelowna, UBCO and the International Airport! Family orientated, many people choose Wilden as one of their top choices to live in Kelowna.
Learn More