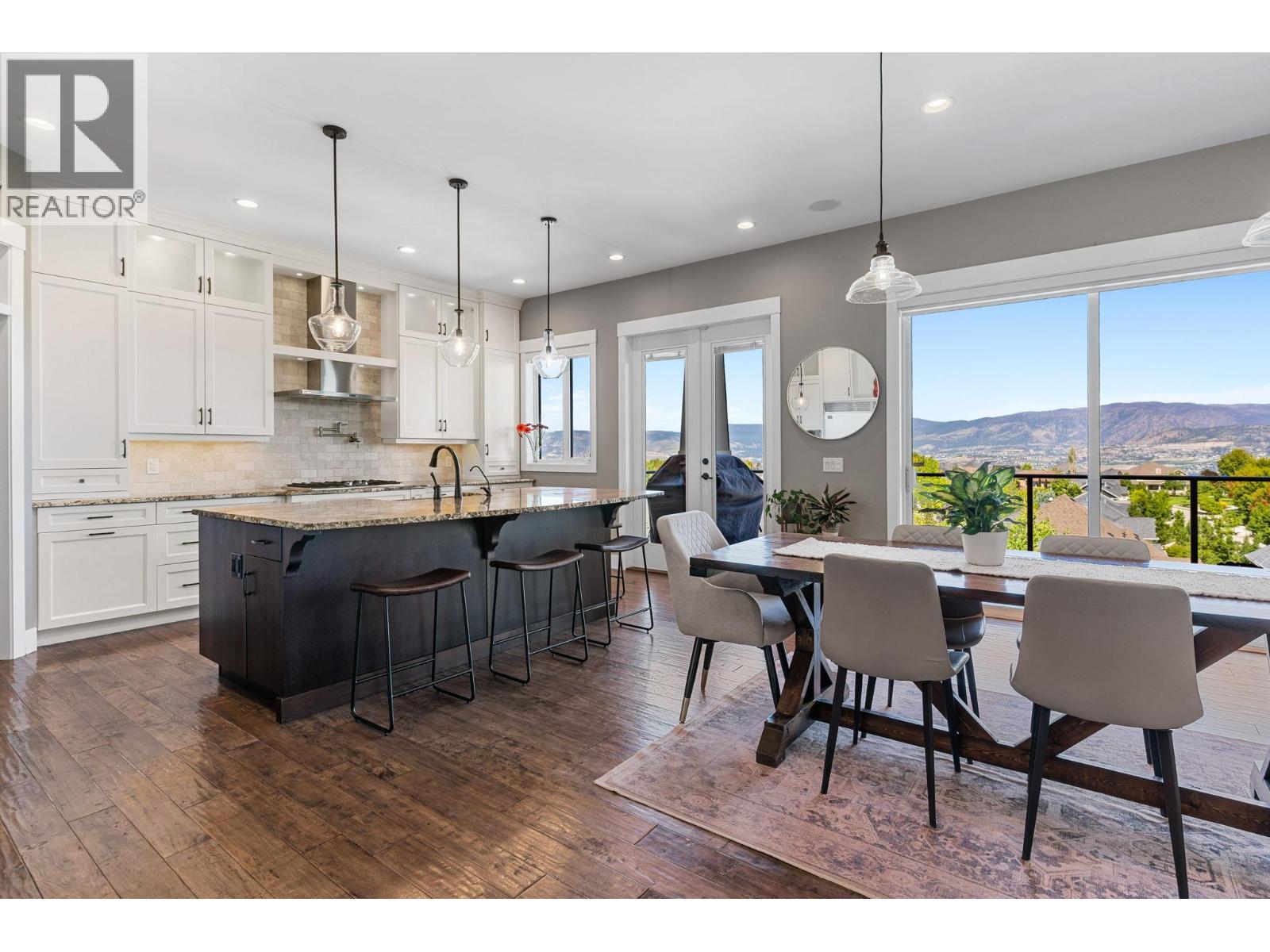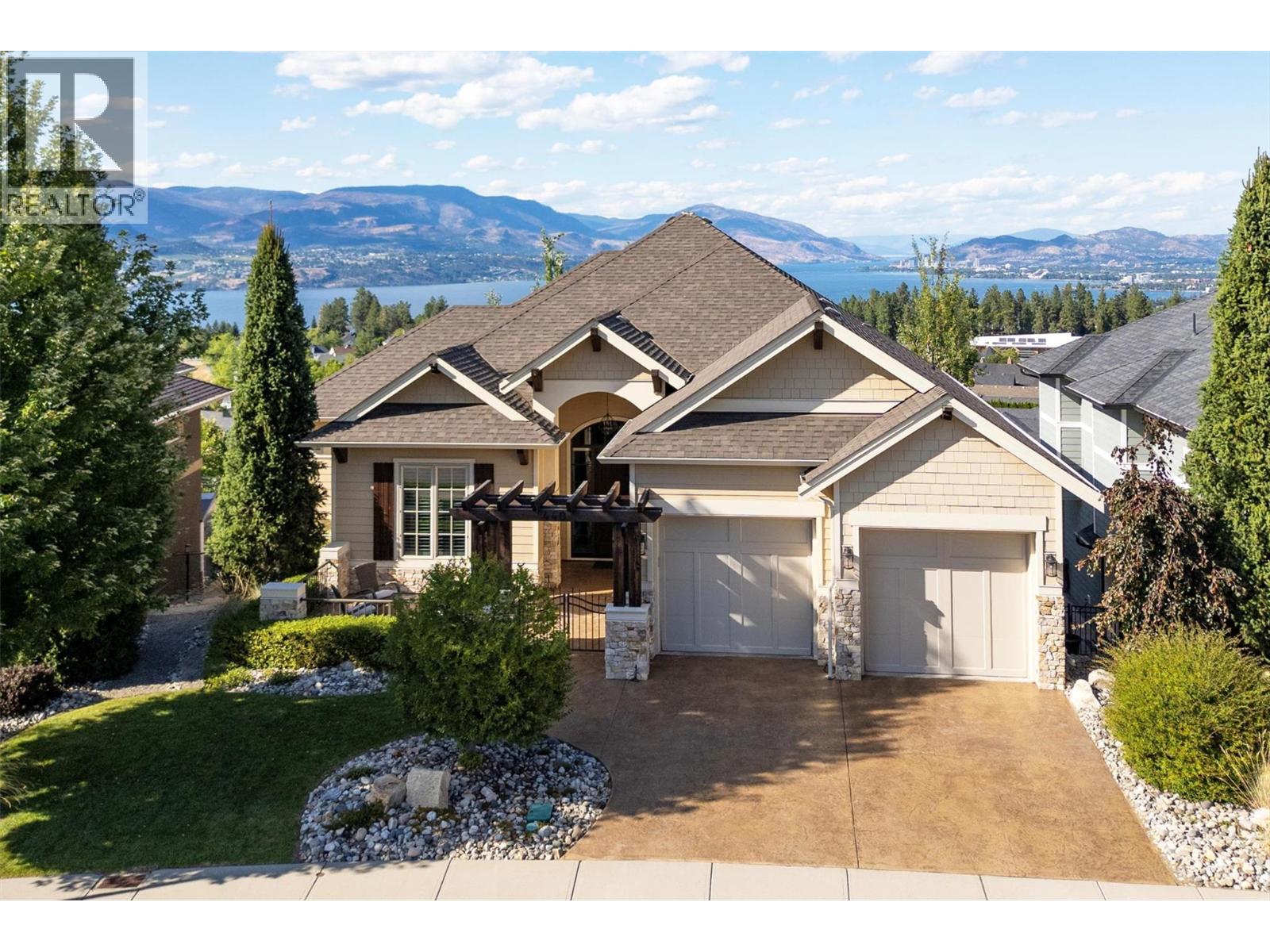 Active
Active
This beautifully crafted home offers gorgeous panoramic views of Okanagan Lake, the surrounding mountains and the city of Kelowna; a truly breathtaking backdrop that can be enjoyed from both levels of the home! With timeless design, the main floor showcases a quaint courtyard entrance, soaring ceilings, maple hrdwd & floor-to-ceiling windows that perfectly frame the views. The gourmet kitchen is equipped w/high-end Wolf & Sub-Zero appliances, granite surfaces, a sit-up island & butler's pantry. The open layout connects effortlessly to the dining & living areas and opens to the covered patio with a gas f/p; perfect for soaking in those sunset skies. The main level primary bdrm is a true retreat w/patio access, a spa-like ensuite and expansive lake & city views. A den, powder rm & laundry/mud rm round out the main level. The walkout lower level is ideal for entertaining, featuring a rec rm with a gas f/p, a full wet bar with pass-through window to the outdoor sit-up bar, 2 king-sized bdrms & 2 beautifully finished bathrooms. Outside, enjoy a resort-inspired backyard with a sparkling pool with safety cover, stamped concrete patios and jaw-dropping views at every turn. With low-maintenance landscaping & incredible indoor-outdoor flow, this home delivers a high-end lifestyle in a beautiful setting. Located just minutes from elementary, middle & high schools, hiking trails, parks and the charming Kettle Valley Village. A perfect fit for a family, executive couple or empty nesters! (id:43014)

In the heart of the Upper Mission, Kettle Valley real estate is defined by amazing views, a tight-knit community, and an authentic family feel that welcomes all sorts of buyers. Named the “Best Community in Canada” by the Canadian Home Builders Association, Kettle Valley is a welcome reminder that your neighbourhood should feel just as welcoming as your front door. It’s one of the area’s most prestigious communities, and it’s undeniably family-first. Those who live here love the attention that is paid to family-friendly living, with parks, schools, and plenty of room to play.
Learn More