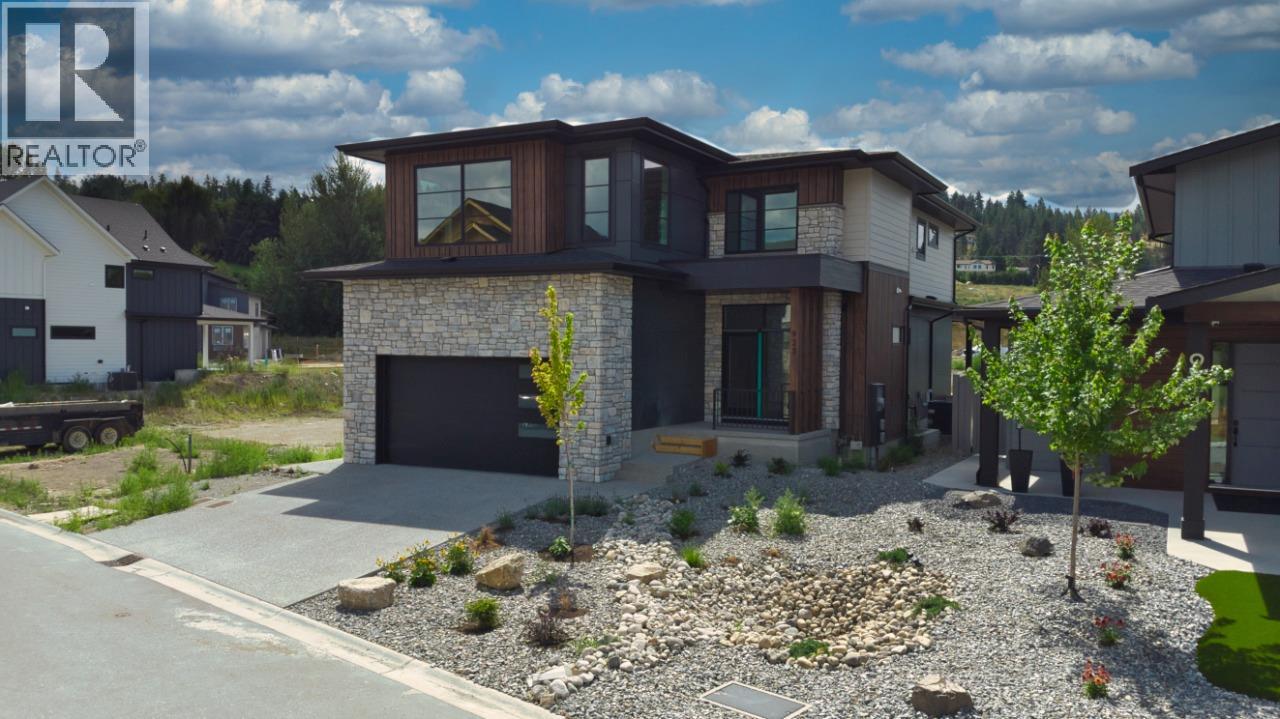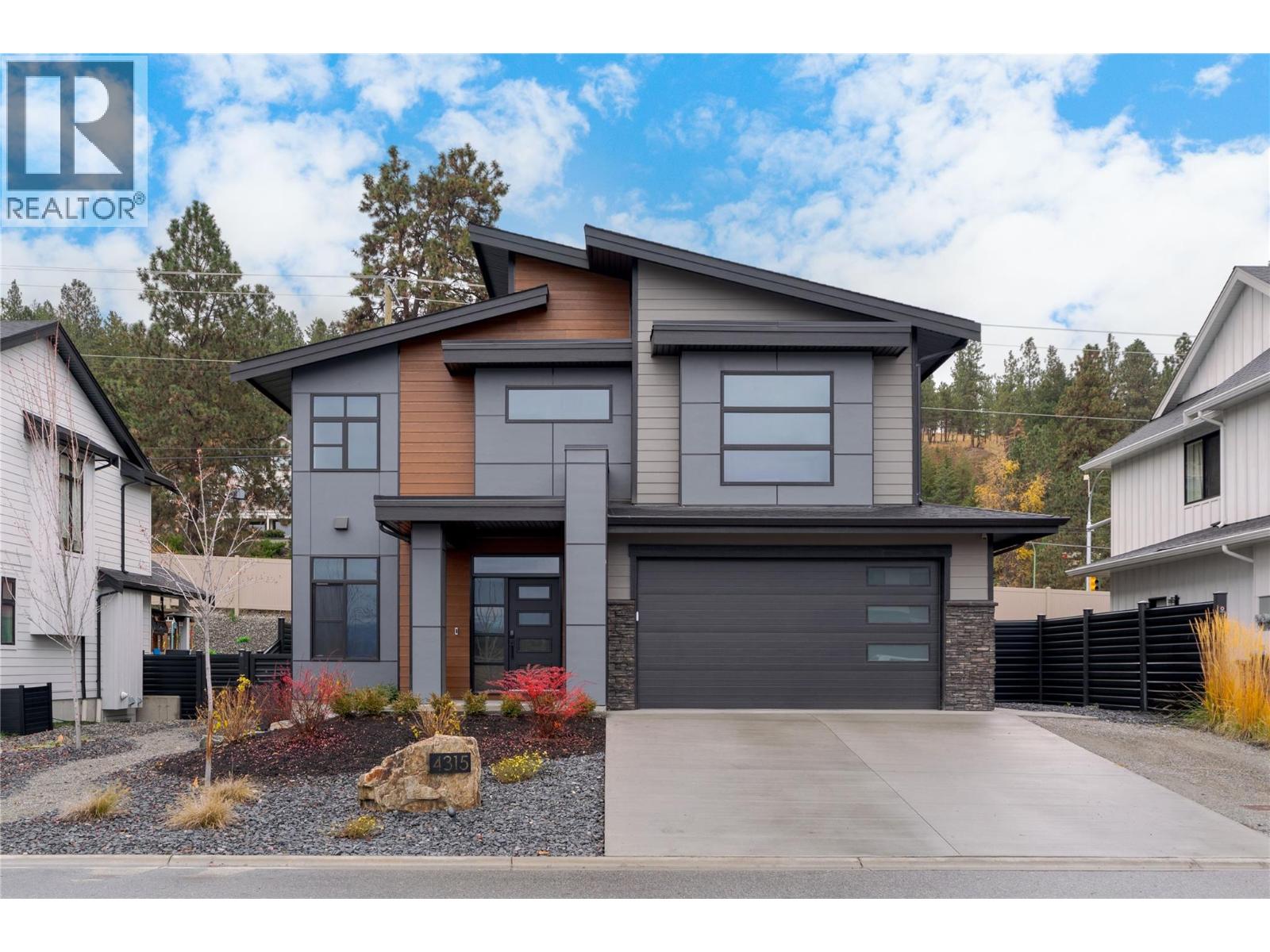 Active
Active
Shows like new but without GST! Meticulously maintained, welcome to a home that combines style, convenience, and versatility. With a 1 bedroom legal suite, low-maintenance outdoor space and a phenomenal main living area this home is perfect for many. Welcoming you inside are soaring ceilings and large primary living spaces with a two storey fireplace anchoring the living room. The well-equipped kitchen will impress with a large waterfall island, and a walk-in pantry with a beverage centre. Seamlessly transition from the dining area to the patio, where a pergola and the perfect amount of green space create an ideal setting for summer evenings and gatherings. A guest bathroom, mudroom with easy access to the garage + den/office complete the main. Upstairs, includes three bedrooms plus a laundry room. The king sized primary boasts a lavish ensuite with a freestanding soaker tub and tiled seamless glass shower. The lower level was professionally finished with extra soundproofind measures and can be accessed from either the interior or the exterior of the home- depending on your wants & needs. A den or gym dedicated to the main home is located on the lower level as well as the 1 bedroom modern suite. A private fully fenced outdoor space was brilliantly created for any occupants of the suite! Located in one of Kelowna’s most sought-after neighbourhoods, this home is steps from amenities, schools, beaches. Situated within the new community 'The Orchard' with park space for the kids to play! (id:43014)

Lower Mission real estate is considered by many to be the gem of Kelowna. Located on the east side of the Okanagan Lake, just south of Kelowna's downtown. This desirable area is home to some of Kelowna's best beaches, as well as many boutiques, cafes, banks, and medical offices. In the heart of the Lower Mission you'll find Pandosy Village: an area peppered with family run businesses and noticeably void of big box chain stores. The residential real estate market in the Lower Mission offers something for everyone, from town homes, condos, vacation rentals, gated communities, family homes, to luxurious multi-million dollar lakefront homes.
Learn More