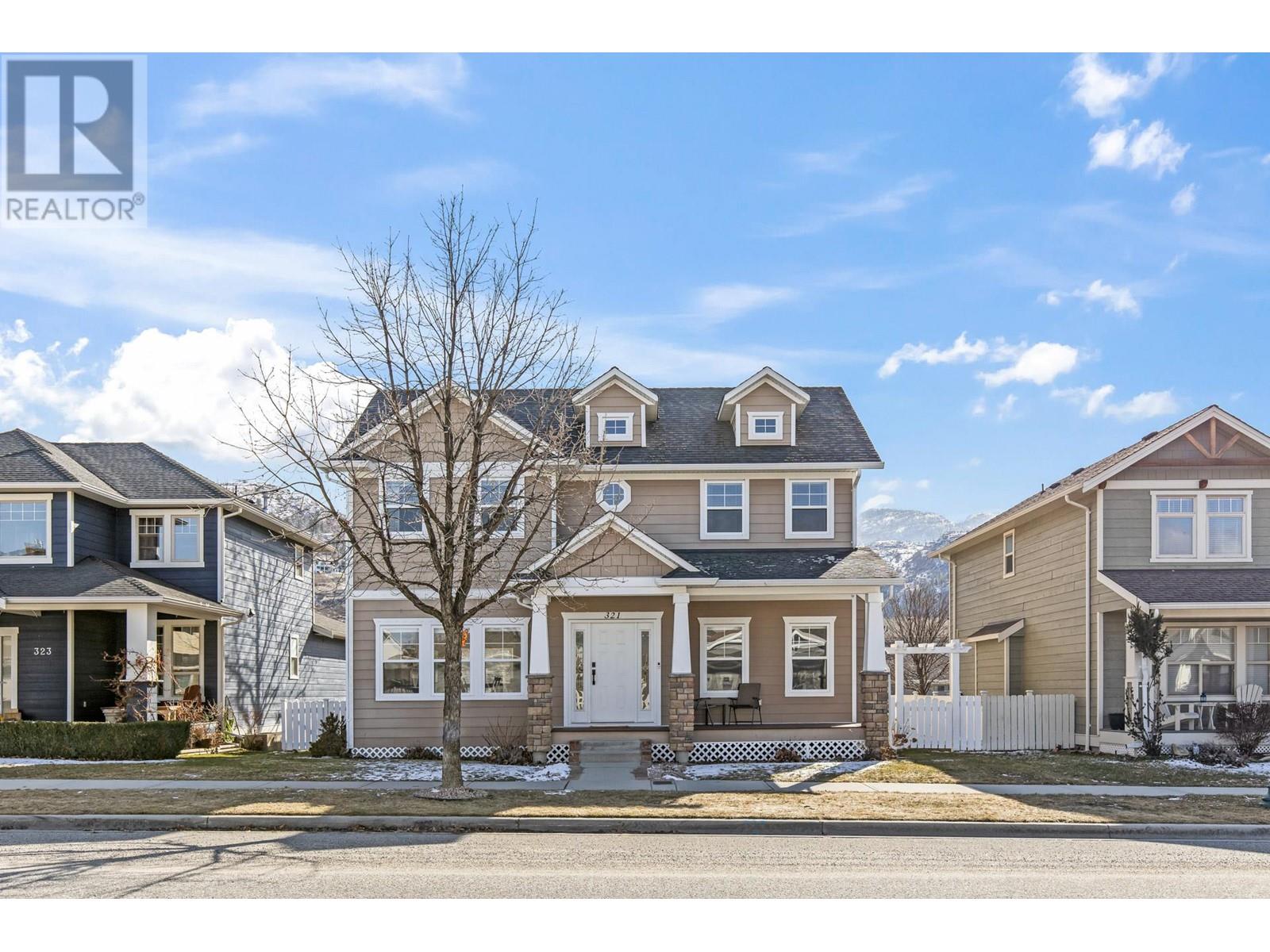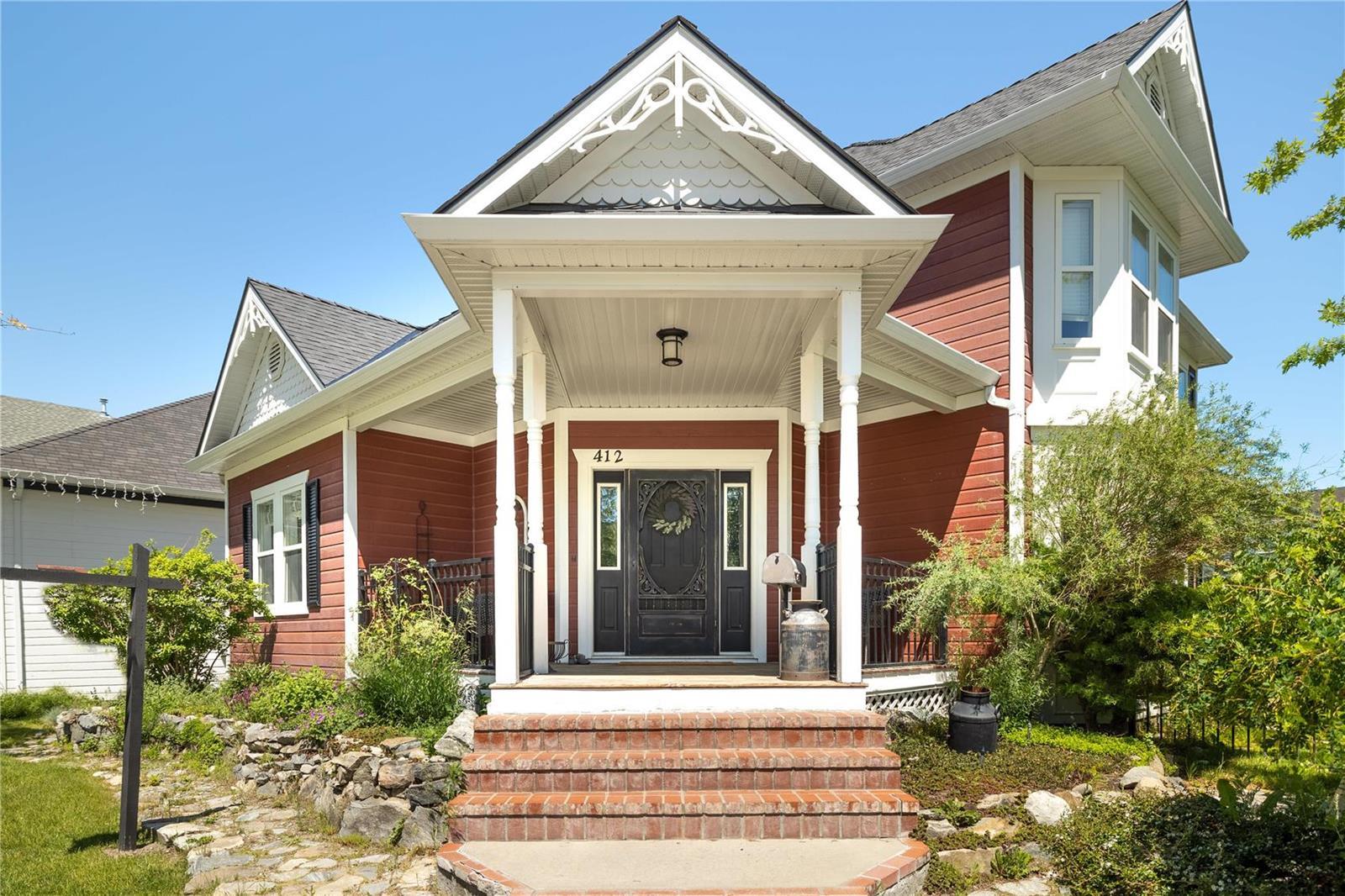 Active
Active
Character and quality is apparent throughout this family home in sought-after Kettle Valley! Boasting a fully fenced outdoor space, an excellent floorplan and numerous updates throughout, you'll appreciate the custom detail and notable enhancements! Welcoming you inside are soaring ceilings and beautiful hardwood flooring. The open concept kitchen features an large entertainers island, granite, a new dishwasher, a gas range, walk-in pantry with custom cabinetry and access to a side patio ideal for barbequing. An entertainers delight, the kitchen flows to the dining space and family room. Brilliantly designed the family room includes a cozy fireplace and vaulted ceilings. The upper level holds four bedrooms and three bathrooms including two primary suite options. The North wing leads the private primary bedroom with exceptional ceiling detail and lighting. The lavish ensuite includes a walk-in tiled shower, a claw-foot soaker tub and expansive walk-in closet. The lower level offers an abundance of storage options and a wine room. Recently added, the costly fence around the outdoor space is perfect for kids and pets with a pergola and green space. Enjoy afternoons on the front porch with new railing admiring the quiet scenery. Double attached garage plus an oversized driveway. Walk to local shopping, coffee shops, prized Chute Lake Elementary and nature trails. This home is a must-see! (id:43014)

In the heart of the Upper Mission, Kettle Valley real estate is defined by amazing views, a tight-knit community, and an authentic family feel that welcomes all sorts of buyers. Named the “Best Community in Canada” by the Canadian Home Builders Association, Kettle Valley is a welcome reminder that your neighbourhood should feel just as welcoming as your front door. It’s one of the area’s most prestigious communities, and it’s undeniably family-first. Those who live here love the attention that is paid to family-friendly living, with parks, schools, and plenty of room to play.
Learn More