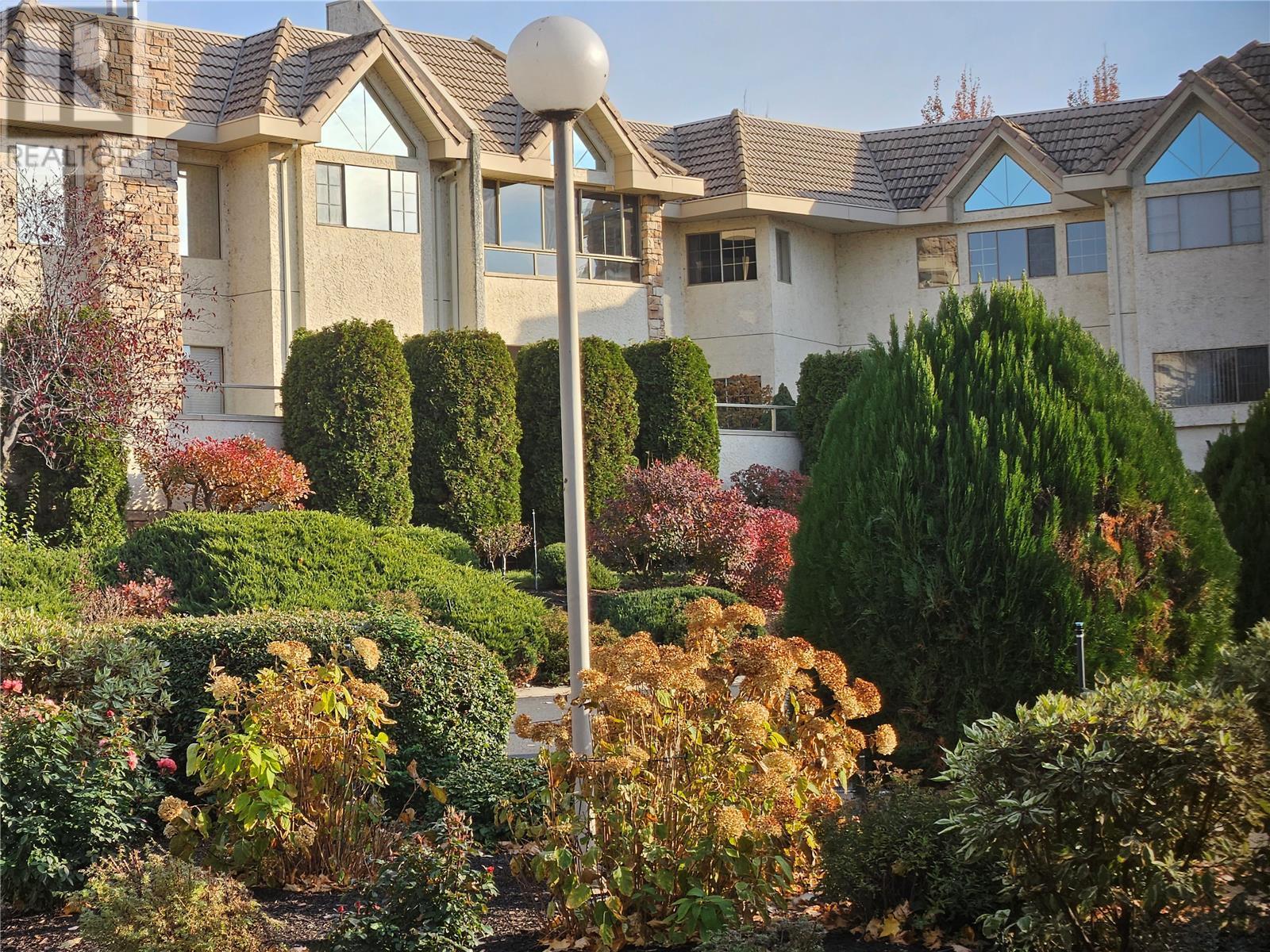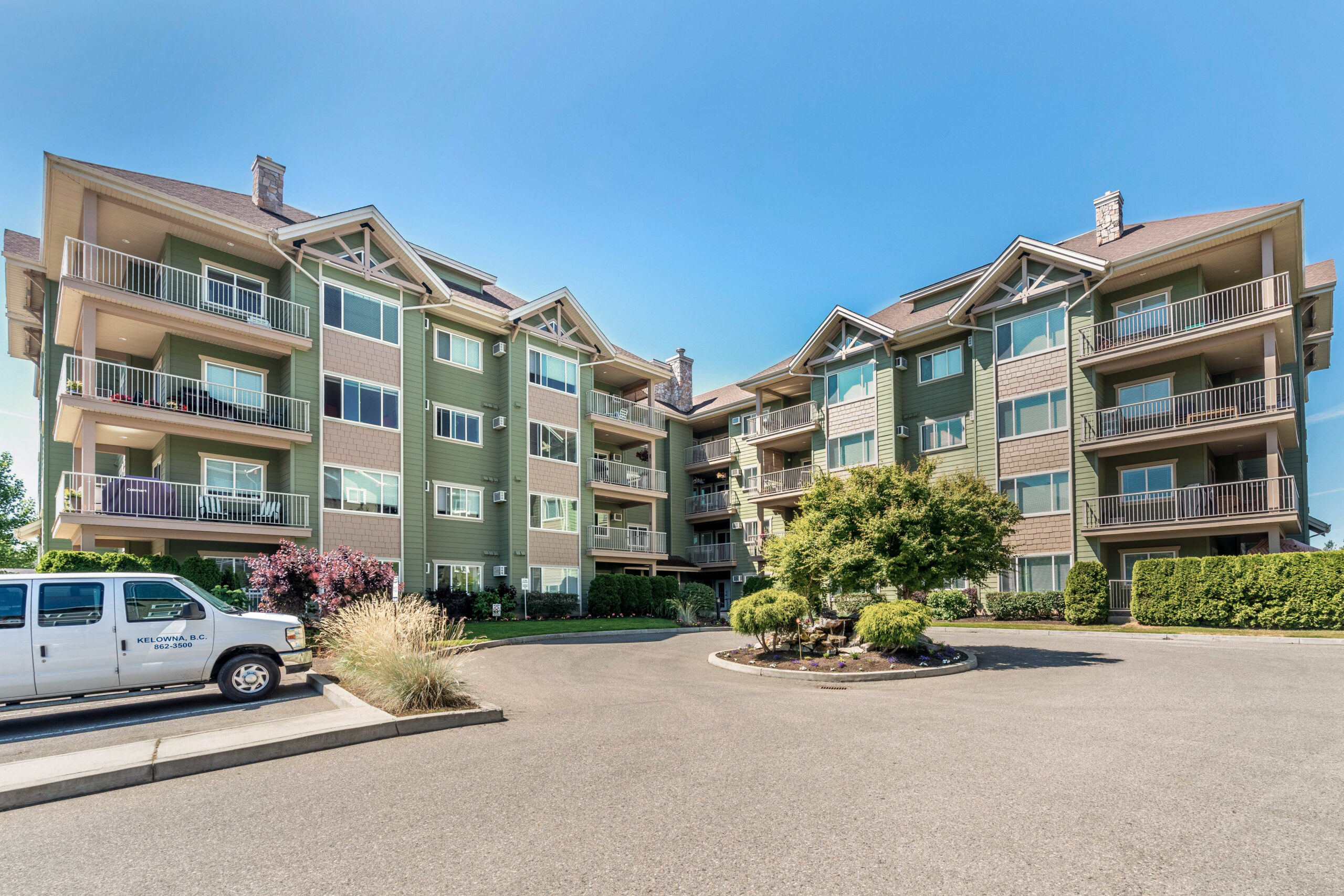 Active
Active
Live steps to the beach! Located in one of Kelowna's most desirable neighborhoods, this top floor unit is wonderfully bright with a fantastic floorplan. Notable detail throughout with vaulted ceilings, upgraded flooring and stunning mountain and lake views. The main living space features an open concept design with a generous sized living room with a fireplace, and dining area that leads to the balcony with mountain & lake views. The kitchen includes a seating option, timeless cabinetry and quality appliances which are sure to impress! The king-sized primary bedroom was brilliantly designed with dual closets and an ensuite. The second bedroom is an excellent size as well and within convenient proximity to the second full bathroom. Walk-in laundry room with custom storage! 1 secure parking stall with metal ring to secure bicycles in a heated parkade ability to lock, storage locker, guest suite for use and community room within this well-maintained building. Pet and rental friendly, with restrictions. Set in a quiet location, steps to H20 Fitness and Aquatic Centre, nearby parks, Beach access nearby, Okanagan Lake, sought-after schools and prized amenities. (id:43014)

Lower Mission real estate is considered by many to be the gem of Kelowna. Located on the east side of the Okanagan Lake, just south of Kelowna's downtown. This desirable area is home to some of Kelowna's best beaches, as well as many boutiques, cafes, banks, and medical offices. In the heart of the Lower Mission you'll find Pandosy Village: an area peppered with family run businesses and noticeably void of big box chain stores. The residential real estate market in the Lower Mission offers something for everyone, from town homes, condos, vacation rentals, gated communities, family homes, to luxurious multi-million dollar lakefront homes.
Learn More