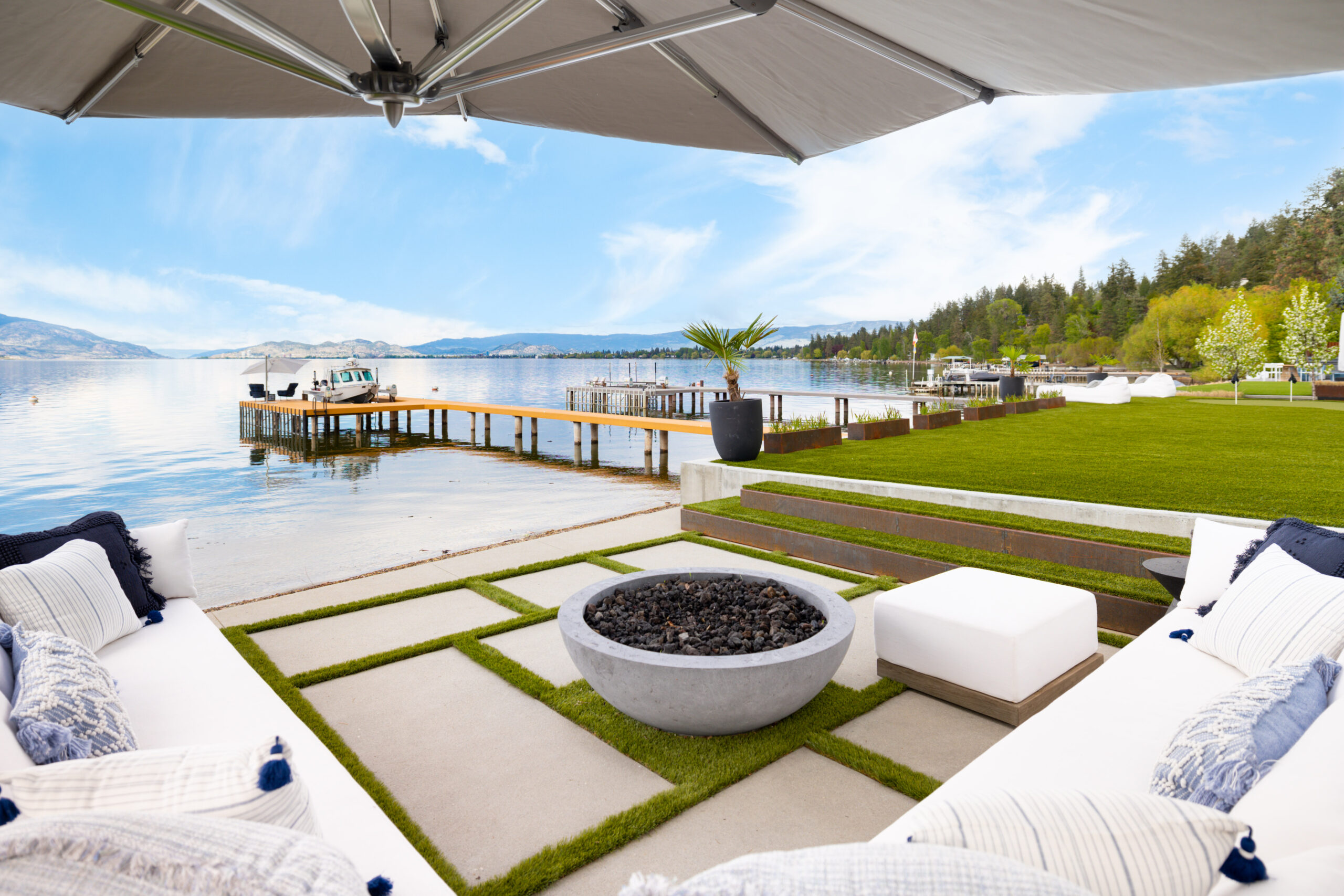Prime, level lakeshore oasis with unmatched outdoor space, and an exceptional fully renovated home on 89 feet of private waterfront with a dock. Situated in one of the most coveted & peaceful locations, this private & exclusive lake property boasts a measure of sophistication & an elevated lifestyle that is truly unparalleled. Inside, the interior is surrounded by lake and mountain views with incredible natural light & an excellent indoor outdoor seamless floor plan. The chef's kitchen flows to both the family room & the formal living space complete with a custom beverage bar. This magnificent home offers two primary suites, one located on the main floor with a separate entrance, making it ideal for guests, nanny quarters, or Airbnb potential. Upstairs, you'll find 4 bedrooms, including the secondary primary bedroom boasting a spa-inspired ensuite, personal laundry & a deck to take in the views. Step outside to discover a vast greenspace, putting green for the golf enthusiasts, a hot tub for relaxation, & an entertainer's oasis with an outdoor BBQ kitchen complete with an icemaker and two fridges. The dock, pristine swimming waters, substantial professional low-maintenance landscaping and an outdoor shower are the final piece to creating outdoor perfection. Gated with no shortage of parking & a multi-sport court for hockey, basketball & more! Located near prized wineries, parks, and renowned road cycling routes. (id:43014)

One of Kelowna's most popular and fastest growing neighbourhoods, the Upper Mission neighbourhood has everything you could want in a community, and more. The Upper Mission offers something for almost every buyer. Homes in this area are known for their fantastic views and the majority of buyers here will enjoy properties with great views of the Okanagan Lake and the surrounding vineyards and orchards. The Upper Mission is divided into many different smaller neighbourhoods and, while you may find a few older homes in these neighbourhoods, the majority of the homes are new.
Learn More
There are currently no related listings.