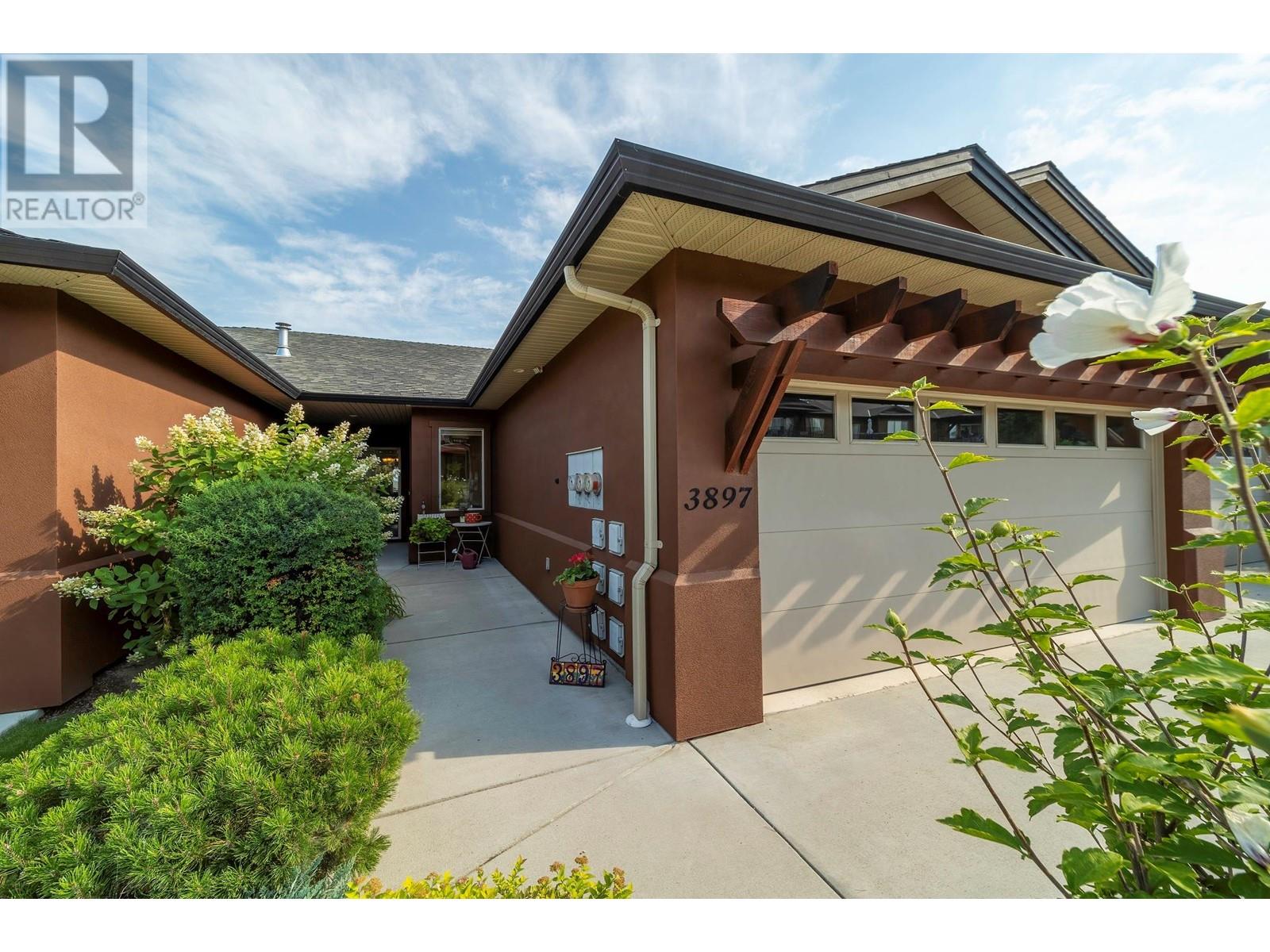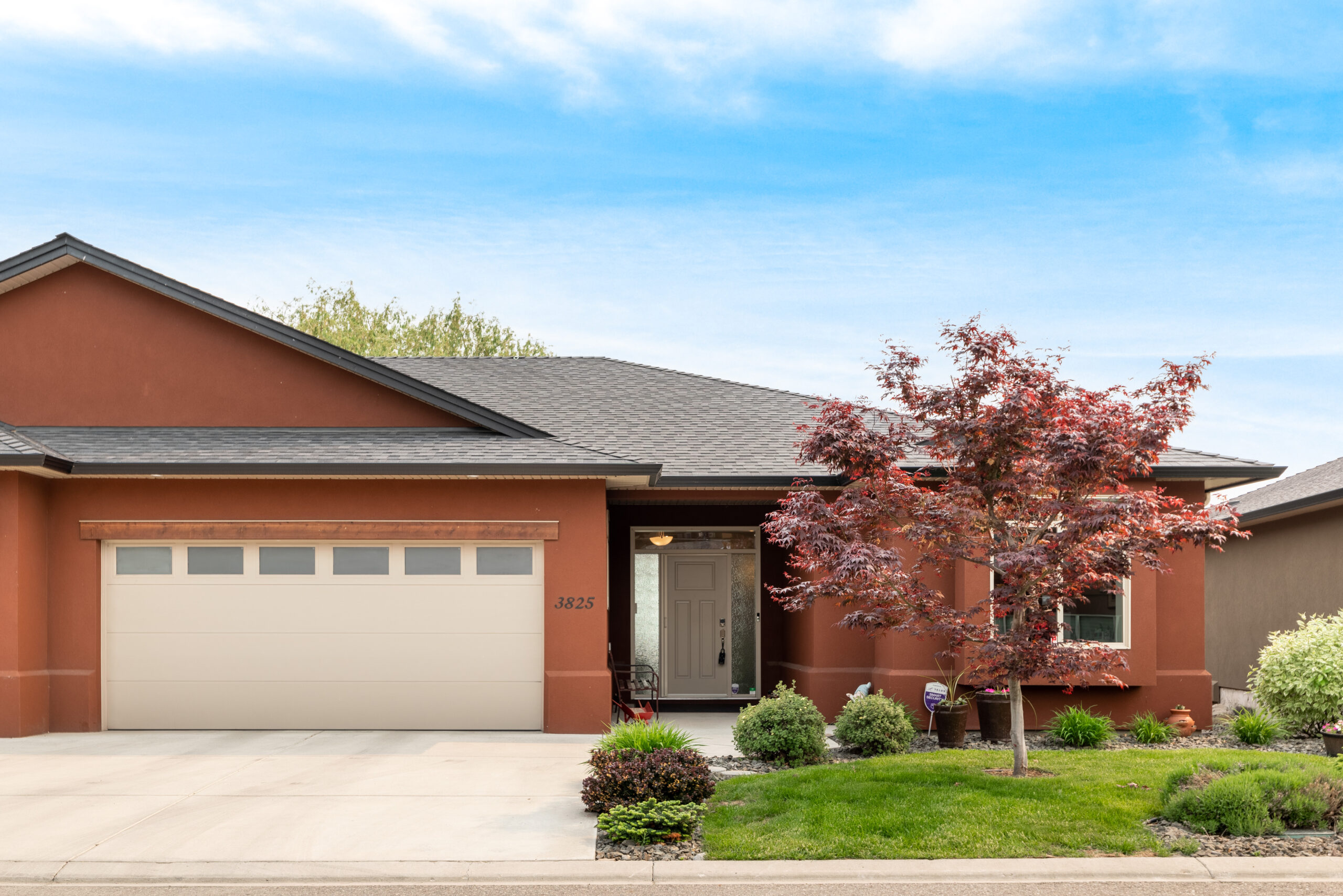 Active
Active
Enjoy the Okanagan lifestyle in this stunning, semi-detached, townhome in Sonoma Pines, West Kelowna’s premiere, gated community. A stone’s throw from the Mission Hill winery and Okanagan Lake, this 2564 square foot, four-bedroom home, plus den, features an open concept plan and picturesque views of the mountains and Okanagan Lake. Bathed in natural light, the home features a beautiful kitchen with quartz countertops and premium appliances including a GE Café induction range with dual ovens, a Miele washer, dryer, and dishwasher. The engineered hardwood floors on the main level add warmth and sophistication to this lovely home. Enjoy a glass of wine and stunning views from the large deck with a sunshade. Lay in your king-sized bed in the primary bedroom and enjoy tranquil views of the lake and mountains. The fabulous five-piece ensuite provides entry to a spacious walk-in closet. The second bedroom and den on the main level can double as offices or quiet spaces to enjoy life in the Valley. The finished basement includes a large living area, two guest rooms & a full bathroom when the family comes to visit as well as a large storage area for treasures gathered over a lifetime. This energy efficient home comes equipped with a Heat Recovery Ventilator a steam humidifier a heat pump & is an EV Charger outlet. The modest homeowner’s fees includes yard maintenance, snow removal, garbage pick-up, sewer & water & complete repairs & maintenance on the exterior of the home. (id:43014)

