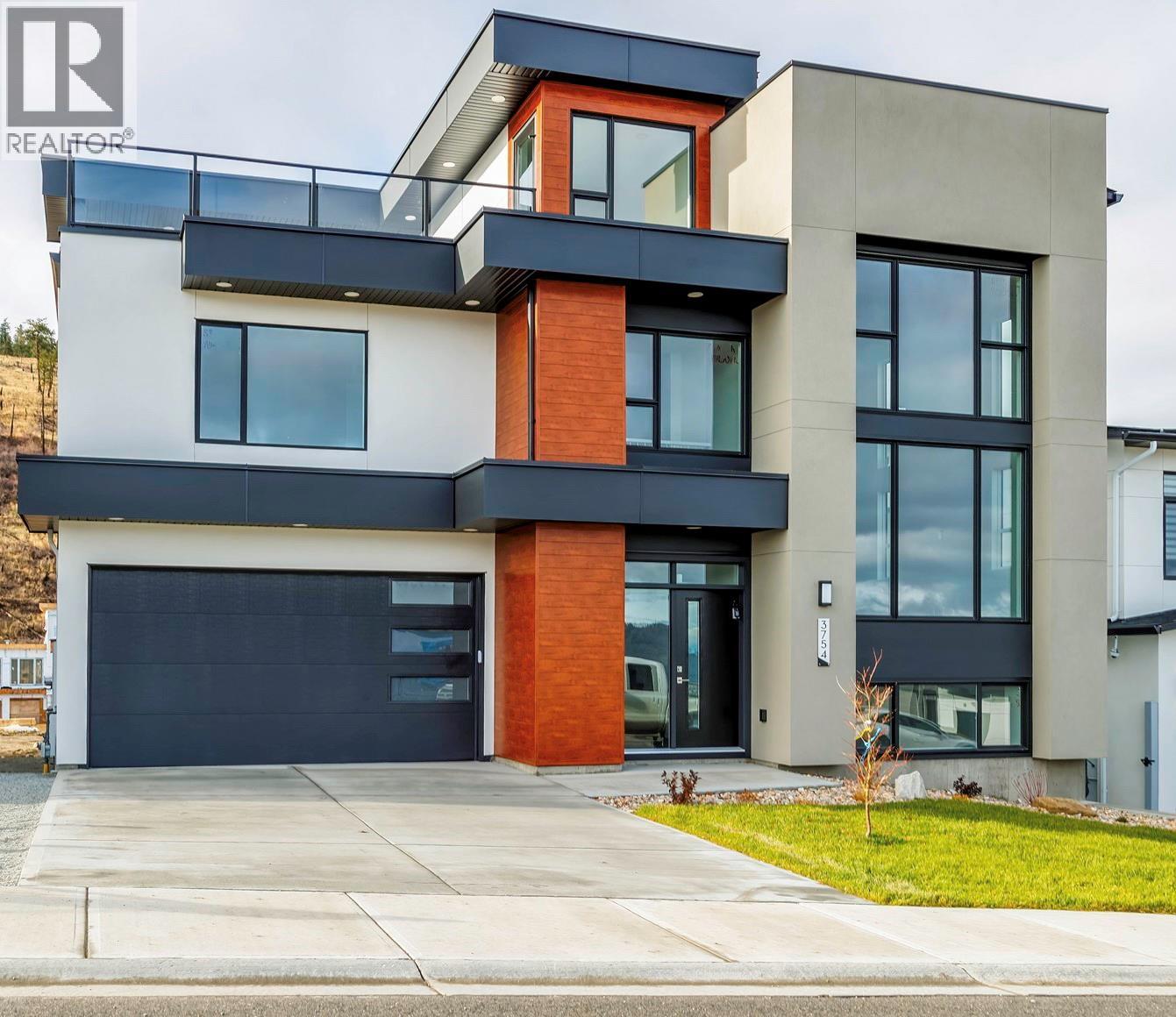ROOM FOR A POOL. MOVE-IN READY. BIG VIEWS. 1-BEDROOM LEGAL SUITE. The Davidson Plan brings striking architecture and functional design together in one of West Kelowna’s most desirable neighbourhoods. This 4-bedroom, 3-bath split-level home impresses from the moment you step inside, with a soaring 17-foot ceiling in the living room and an open-concept layout made for connection and entertaining. The modern kitchen flows naturally to both a rear deck and a rooftop deck where you can take in sweeping lake, city, and mountain views—morning to night. The walkout basement opens to a generous backyard with room for a pool, lounge area, or outdoor kitchen. A self-contained 1-bedroom legal suite with its own entrance and laundry offers flexibility for extended family, guests, or rental income. Blending space, comfort, and West Kelowna’s signature views, the Davidson Plan offers a lifestyle that feels elevated yet easy to enjoy every day. Floor plan and finishing sheet available at thetrailsliving.ca. (id:43014)


There are currently no related listings.