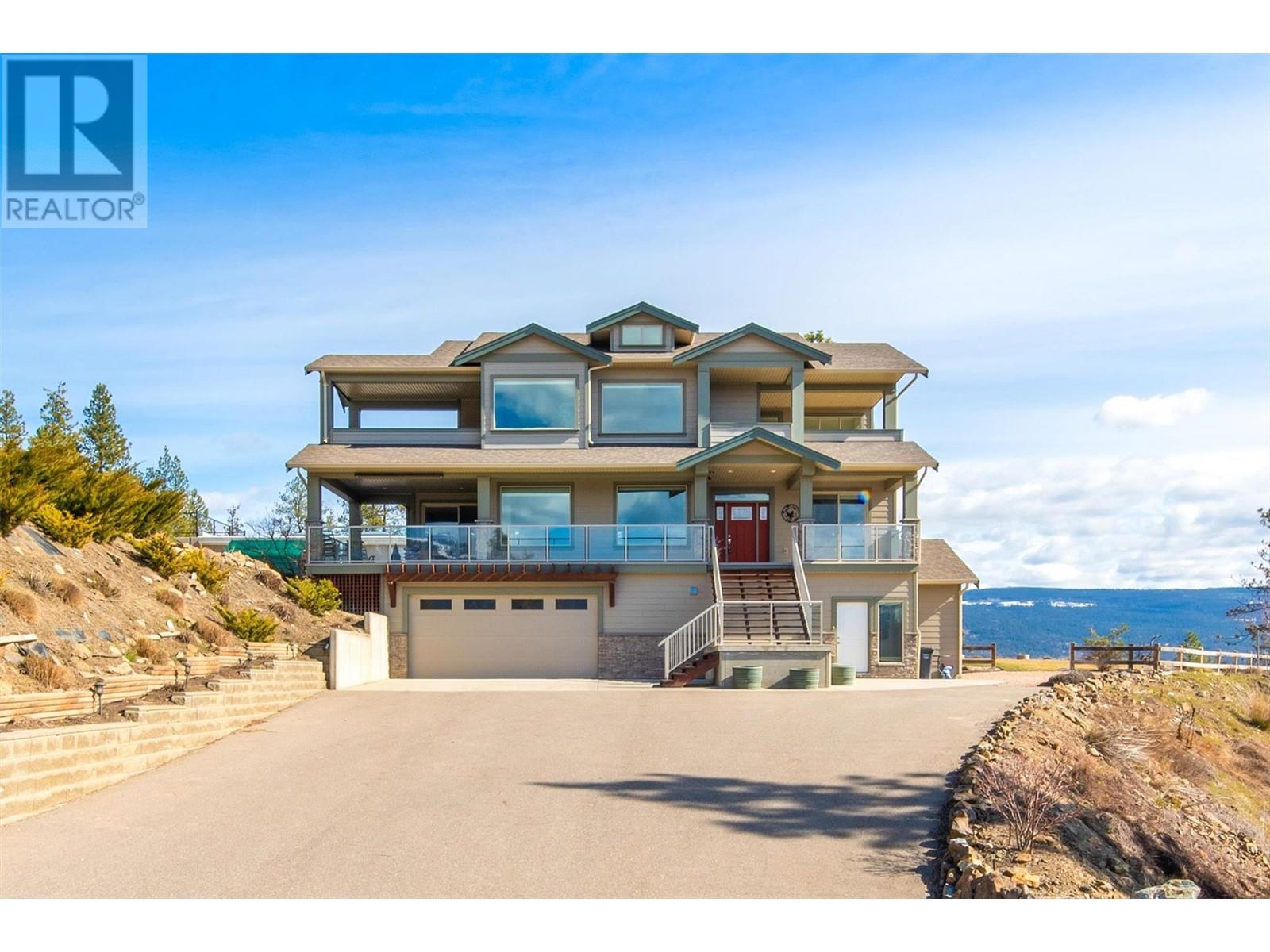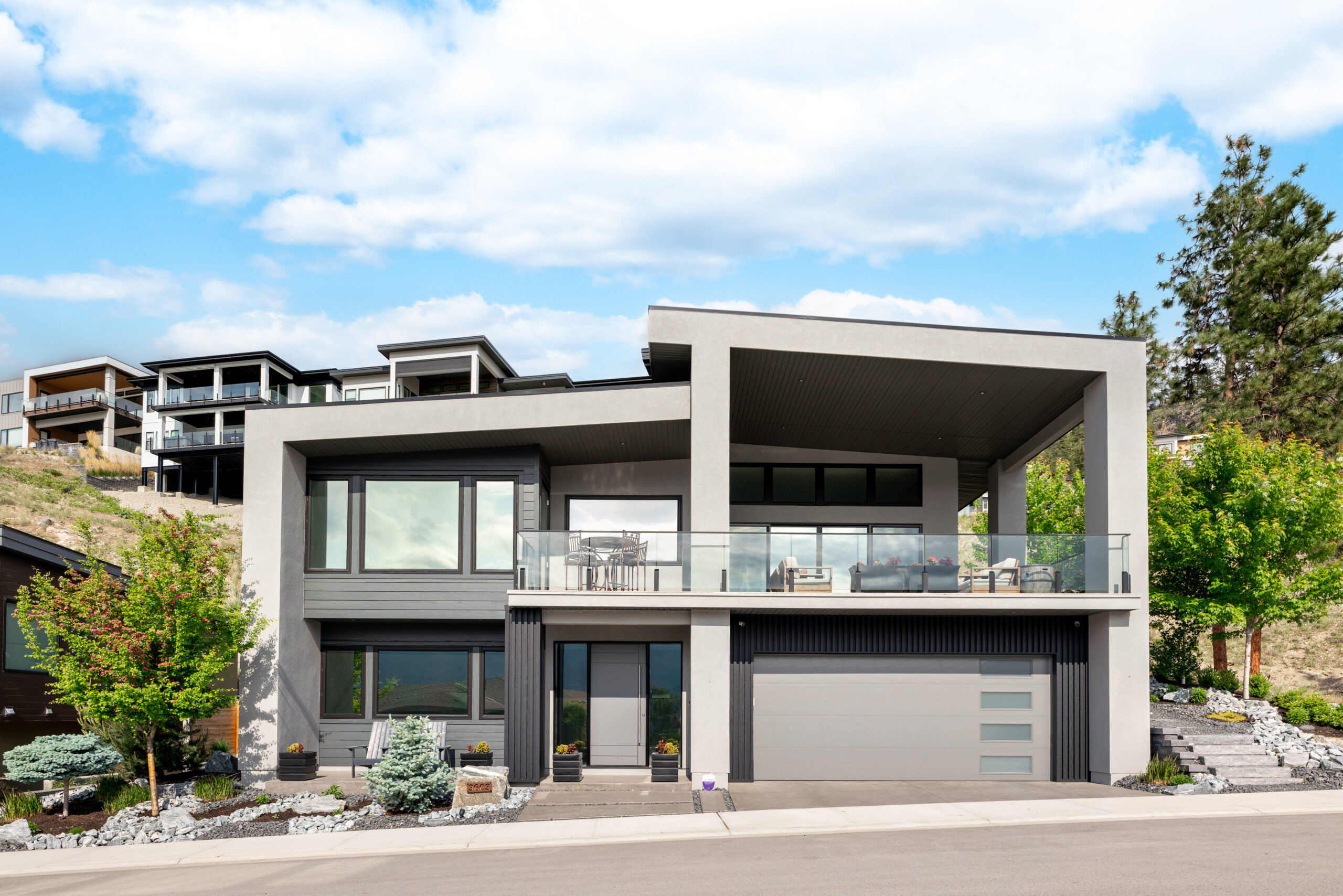 Active
Active
In the waterfront community of McKinley, this stunning property boasts exceptional lake & mountain views & rare privacy for its location. Featuring a four car garage, two low-maintenance outdoor spaces with a pool - this immaculate home provides the ultimate sanctuary for those seeking an elevated lifestyle, an abundance of garage space & endless entertaining options. The interior is flooded with natural light with high ceilings & notable detail. The chef's kitchen is sure to impress with high-end appliances & finishing. The dining and living space flows to the lake view deck with multiple seating areas and gas outlets for your convenience. The pool is surrounded by professional landscaping and will be cherished on the warmer Okanagan days. Brilliantly designed, the primary suite is positioned to enjoy the views with direct access to the deck and includes a lavish ensuite complete with a soaker tub, spa-like shower and walk-in closet. A secondary bedroom and guest bathroom with direct access to the pool completes the main floor. The lower level is an entertainers delight and ideal for hosting guests or family with an additional bedroom & bathroom, recreation/family room, wet bar and wine cellar. UV/privacy filming on all windows. The 1100 sq.ft. 4 car garage with epoxy flooring includes a workshop space. No-thru road of high-end homes with non disturb green space to the south . Walk down to the lake, beach, dog beach & offered boat slips! (id:43014)

